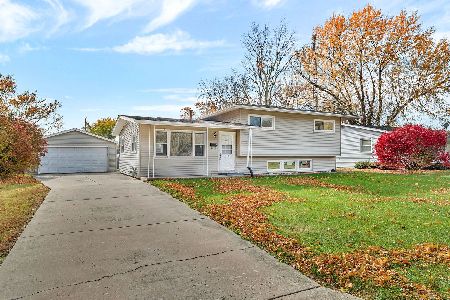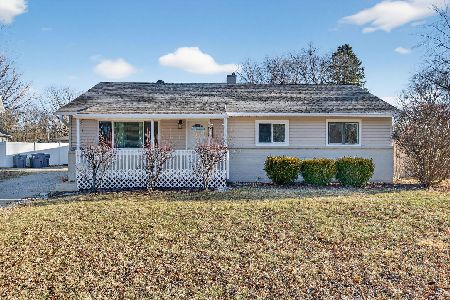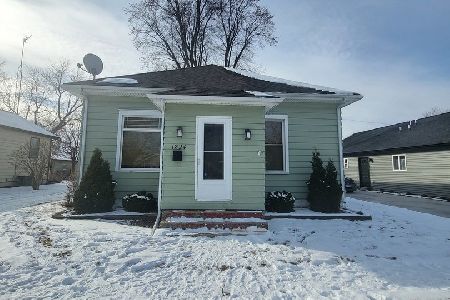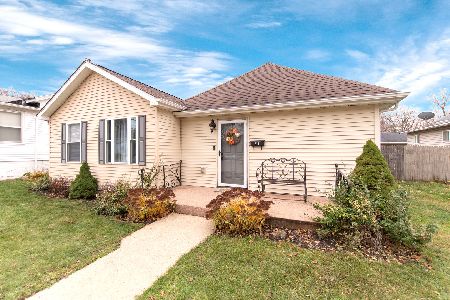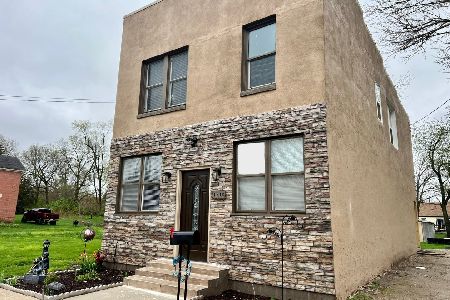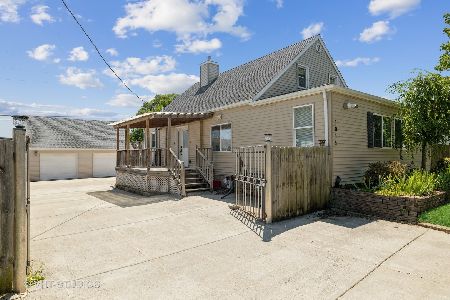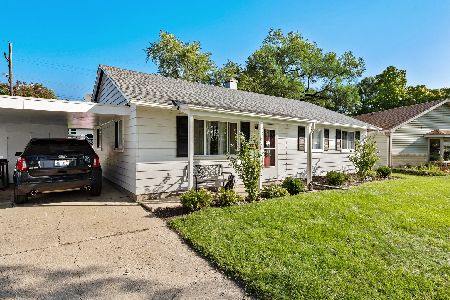427 Mooseheart Drive, Morris, Illinois 60450
$164,900
|
Sold
|
|
| Status: | Closed |
| Sqft: | 1,064 |
| Cost/Sqft: | $155 |
| Beds: | 5 |
| Baths: | 2 |
| Year Built: | 1967 |
| Property Taxes: | $3,021 |
| Days On Market: | 3554 |
| Lot Size: | 0,27 |
Description
This meticulously maintained home is much larger than it appears and is on a huge fenced lot. This home has almost 1,900 sq.ft. of if finished space including a finished walkout basement! There are five total bedrooms, a beautiful kitchen with island and all appliances, a big living room and family room, hardwood floor in the master bedroom and under the carpet in the second and third bedrooms and there is a 16'x16' wood deck that is shaded by a beautiful maple tree. This home is located on a cul-de-sac in a neighborhood within walking distance to restaurants, grocery store, health club and more! The garage is an oversized one car garage with plenty of room for a work bench, mower and bikes. A garden shed offers even more storage. New roof in Nov. 2015, new furnace in Nov. 2014 and a whole house home warranty. This is a fantastic home and may be the best value in town. Be sure to see it soon before someone else buys it first!
Property Specifics
| Single Family | |
| — | |
| Ranch | |
| 1967 | |
| Full,Walkout | |
| — | |
| No | |
| 0.27 |
| Grundy | |
| — | |
| 0 / Not Applicable | |
| None | |
| Public | |
| Public Sewer | |
| 09226081 | |
| 0234356007 |
Nearby Schools
| NAME: | DISTRICT: | DISTANCE: | |
|---|---|---|---|
|
Grade School
White Oak Elementary School |
54 | — | |
|
Middle School
Shabbona Middle School |
54 | Not in DB | |
|
High School
Morris Community High School |
101 | Not in DB | |
Property History
| DATE: | EVENT: | PRICE: | SOURCE: |
|---|---|---|---|
| 28 Jun, 2016 | Sold | $164,900 | MRED MLS |
| 17 May, 2016 | Under contract | $164,900 | MRED MLS |
| 13 May, 2016 | Listed for sale | $164,900 | MRED MLS |
Room Specifics
Total Bedrooms: 5
Bedrooms Above Ground: 5
Bedrooms Below Ground: 0
Dimensions: —
Floor Type: Carpet
Dimensions: —
Floor Type: Carpet
Dimensions: —
Floor Type: Carpet
Dimensions: —
Floor Type: —
Full Bathrooms: 2
Bathroom Amenities: —
Bathroom in Basement: 1
Rooms: Bedroom 5
Basement Description: Finished
Other Specifics
| 1 | |
| — | |
| Concrete | |
| Deck, Patio, Porch | |
| Cul-De-Sac,Fenced Yard | |
| 44X169X168X105 | |
| — | |
| None | |
| Hardwood Floors, First Floor Bedroom, First Floor Full Bath | |
| Range, Microwave, Dishwasher, Refrigerator, Disposal | |
| Not in DB | |
| Sidewalks, Street Lights, Street Paved | |
| — | |
| — | |
| — |
Tax History
| Year | Property Taxes |
|---|---|
| 2016 | $3,021 |
Contact Agent
Nearby Similar Homes
Nearby Sold Comparables
Contact Agent
Listing Provided By
Century 21 Coleman-Hornsby

