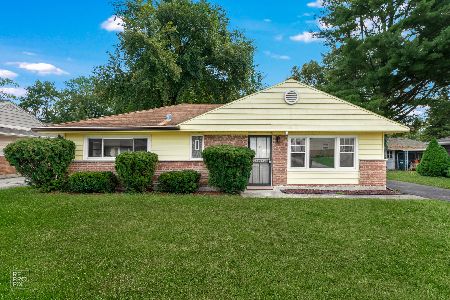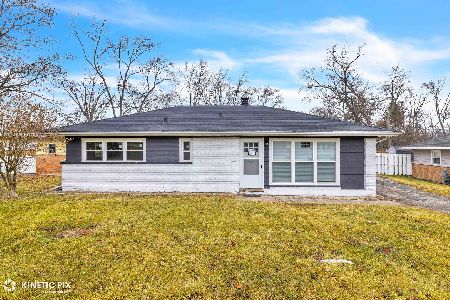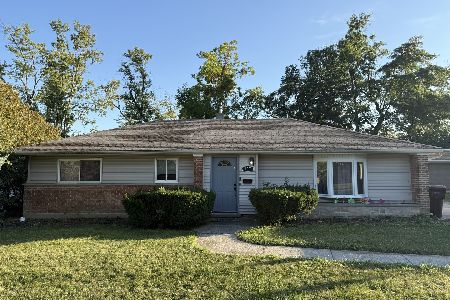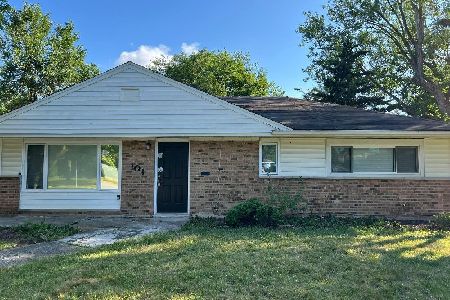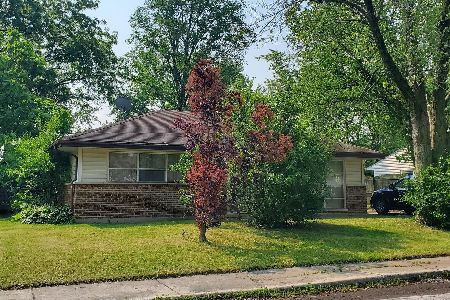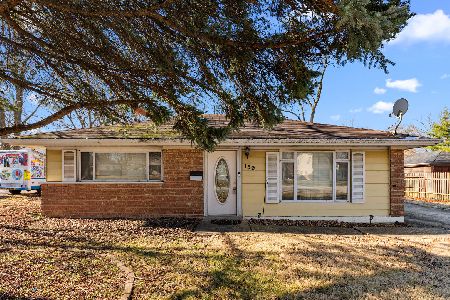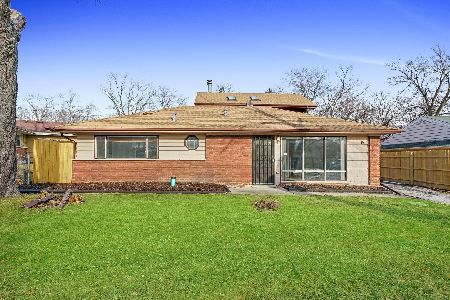427 Niagara Street, Park Forest, Illinois 60466
$154,900
|
Sold
|
|
| Status: | Closed |
| Sqft: | 1,700 |
| Cost/Sqft: | $91 |
| Beds: | 4 |
| Baths: | 3 |
| Year Built: | — |
| Property Taxes: | $4,287 |
| Days On Market: | 6696 |
| Lot Size: | 0,00 |
Description
Newer euro style kitchen w/breakfast bar & recess lighting, pedestal sink baths, a spiral staircase to a master bedroom suite w/volume ceiling, hardwood floor, free standing fireplace, balcony & a skylight lit master bath. A hardwood floor familyroom w/fireplace with french doors that lead to a paver brick patio and covered deck w/hot tub in a privacy fenced yard. This is a real sleeper!
Property Specifics
| Single Family | |
| — | |
| Contemporary | |
| — | |
| None | |
| — | |
| No | |
| — |
| Will | |
| — | |
| 0 / Not Applicable | |
| None | |
| Lake Michigan | |
| Public Sewer, Sewer-Storm | |
| 06717329 | |
| 2114011020020000 |
Nearby Schools
| NAME: | DISTRICT: | DISTANCE: | |
|---|---|---|---|
|
Grade School
Talala Elementary School |
201 | — | |
|
Middle School
Crete-monee Middle School |
201 | Not in DB | |
|
High School
Crete-monee High School |
201 | Not in DB | |
Property History
| DATE: | EVENT: | PRICE: | SOURCE: |
|---|---|---|---|
| 24 Nov, 2008 | Sold | $154,900 | MRED MLS |
| 26 Sep, 2008 | Under contract | $154,900 | MRED MLS |
| — | Last price change | $159,900 | MRED MLS |
| 30 Oct, 2007 | Listed for sale | $164,900 | MRED MLS |
| 16 Dec, 2019 | Sold | $40,000 | MRED MLS |
| 7 Nov, 2019 | Under contract | $45,370 | MRED MLS |
| 28 Oct, 2019 | Listed for sale | $45,370 | MRED MLS |
| 6 May, 2022 | Sold | $203,000 | MRED MLS |
| 3 Apr, 2022 | Under contract | $199,900 | MRED MLS |
| — | Last price change | $224,900 | MRED MLS |
| 1 Feb, 2022 | Listed for sale | $224,900 | MRED MLS |
Room Specifics
Total Bedrooms: 4
Bedrooms Above Ground: 4
Bedrooms Below Ground: 0
Dimensions: —
Floor Type: Carpet
Dimensions: —
Floor Type: Vinyl
Dimensions: —
Floor Type: Carpet
Full Bathrooms: 3
Bathroom Amenities: —
Bathroom in Basement: 0
Rooms: Den,Exercise Room,Recreation Room,Sitting Room,Utility Room-1st Floor
Basement Description: Slab
Other Specifics
| 1 | |
| — | |
| Asphalt | |
| Balcony, Deck, Patio, Hot Tub | |
| Fenced Yard | |
| 60X120 | |
| — | |
| Full | |
| Vaulted/Cathedral Ceilings, Skylight(s), Hot Tub, First Floor Bedroom, In-Law Arrangement | |
| Range, Dishwasher, Refrigerator | |
| Not in DB | |
| Sidewalks, Street Lights, Street Paved | |
| — | |
| — | |
| Wood Burning, Wood Burning Stove |
Tax History
| Year | Property Taxes |
|---|---|
| 2008 | $4,287 |
| 2019 | $6,152 |
| 2022 | $7,352 |
Contact Agent
Nearby Similar Homes
Nearby Sold Comparables
Contact Agent
Listing Provided By
RE/MAX 2000

