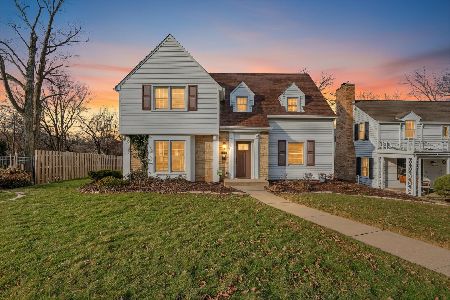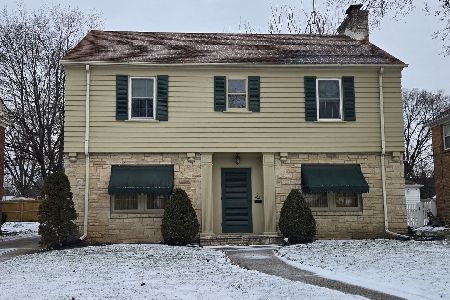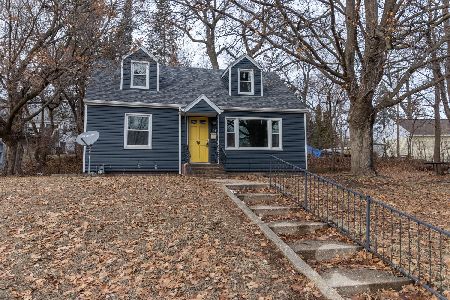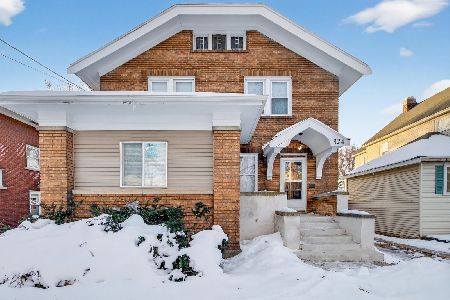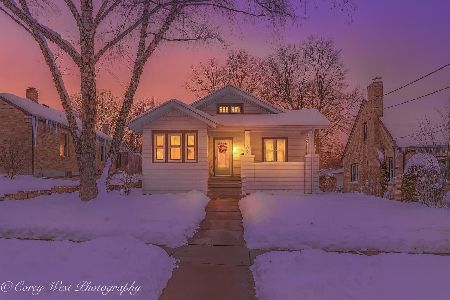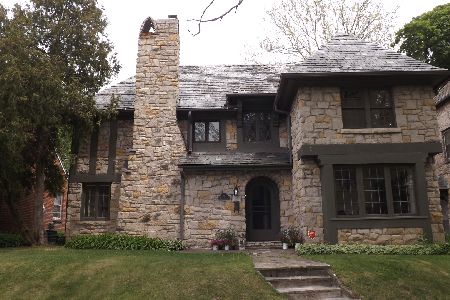427 Prospect Street, Rockford, Illinois 61107
$105,000
|
Sold
|
|
| Status: | Closed |
| Sqft: | 2,637 |
| Cost/Sqft: | $38 |
| Beds: | 3 |
| Baths: | 4 |
| Year Built: | 1935 |
| Property Taxes: | $5,547 |
| Days On Market: | 1679 |
| Lot Size: | 0,26 |
Description
THIS ARCHITECTURAL GEM IS A DIAMOND IN THE ROUGH AND COULD BE A DREAM HOME WITH A LITTLE TLC! Situated in the beautiful tree lined neighborhood on Prospect Street, this home was thought to have been built by the builder of Midway Theatre. The stunning living room has a barrel vaulted ceiling with backlit crown molding & tile surround fireplace. The arched doorway to the upstairs makes a focal point to the room with a beautiful landing and gorgeous chandelier. The MBR suite includes a den/office with French doors that lead you to the main floor master with attached full BA. The kitchen, DR with another chandelier & additional half BA complete the main level. Upstairs there are two more BRs, two more full bathrooms, and a family room/play room/office area. You will find hardwood floors & unique trim throughout the home. Outdoors you can enjoy the serene quiet fenced area on the deck. Large detached garage with office space above the garage. Furnace 2018. AS-IS. No Repairs. Seller is a licensed real estate agent. BRING THIS UNIQUE CHARMING TUDOR BACK TO LIFE & MAKE IT YOUR DREAM HOME!
Property Specifics
| Single Family | |
| — | |
| — | |
| 1935 | |
| Full | |
| — | |
| No | |
| 0.26 |
| Winnebago | |
| — | |
| 0 / Not Applicable | |
| None | |
| Public | |
| Public Sewer | |
| 11123628 | |
| 1124377001 |
Nearby Schools
| NAME: | DISTRICT: | DISTANCE: | |
|---|---|---|---|
|
Grade School
Maud E Johnson Elementary School |
205 | — | |
|
Middle School
Abraham Lincoln Middle School |
205 | Not in DB | |
|
High School
Rockford East High School |
205 | Not in DB | |
Property History
| DATE: | EVENT: | PRICE: | SOURCE: |
|---|---|---|---|
| 3 Sep, 2021 | Sold | $105,000 | MRED MLS |
| 17 Jun, 2021 | Under contract | $100,000 | MRED MLS |
| 15 Jun, 2021 | Listed for sale | $100,000 | MRED MLS |
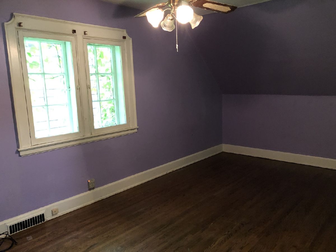
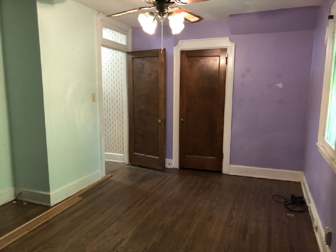
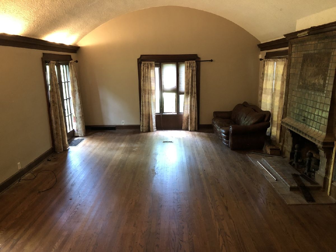
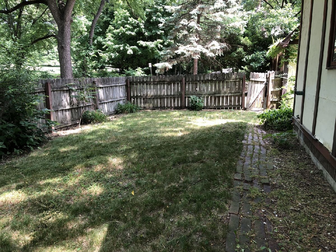
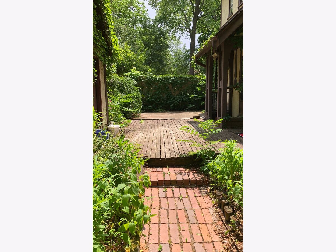
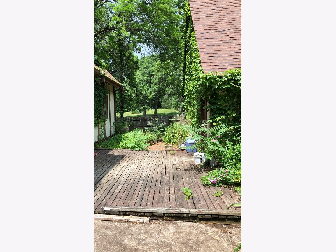
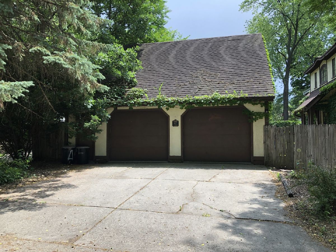
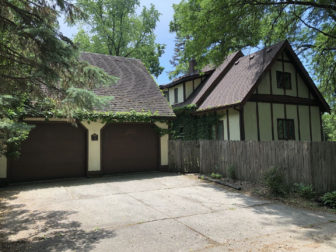
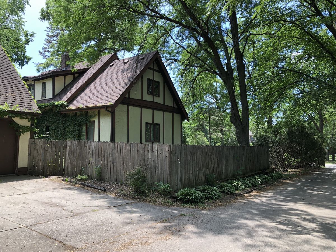
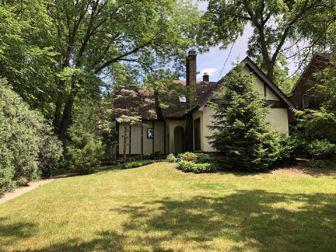
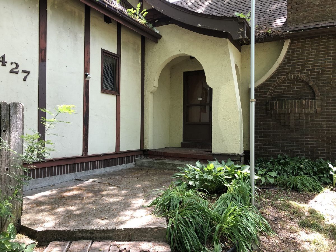
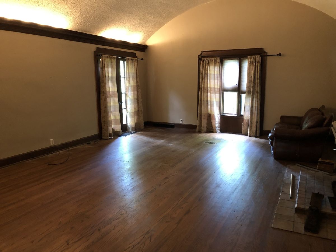
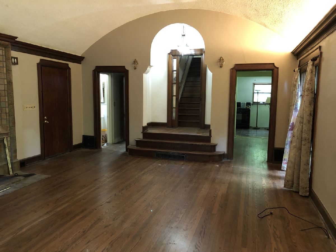
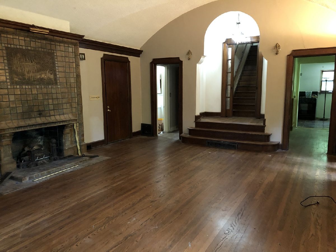
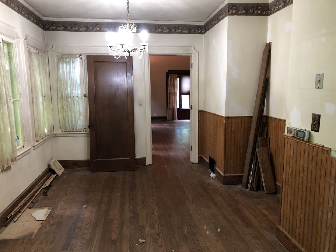
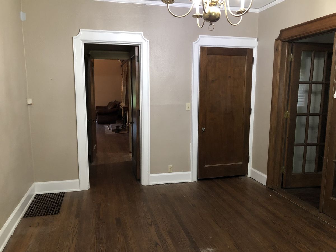
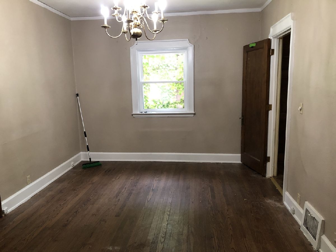
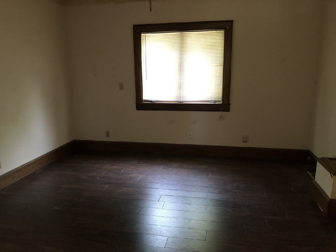
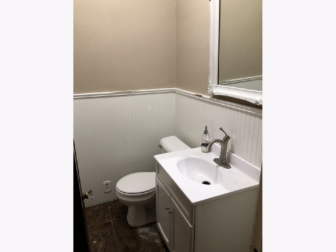
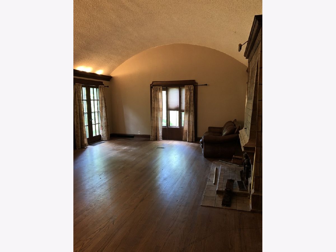
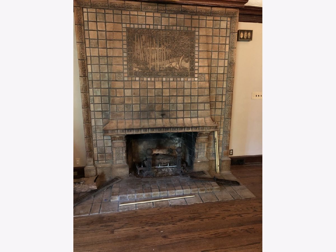
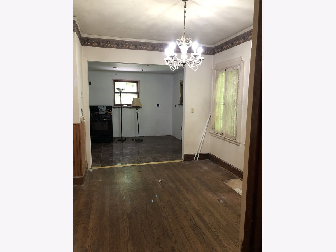
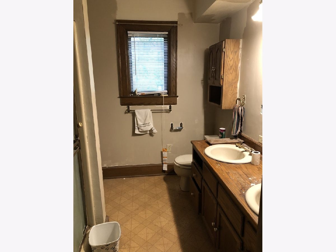
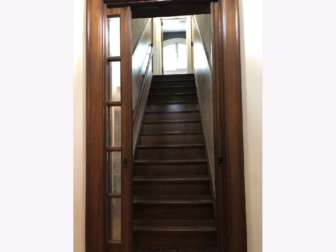
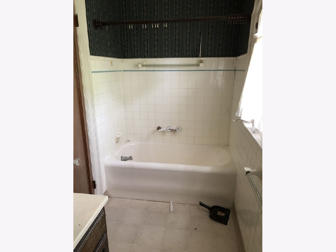
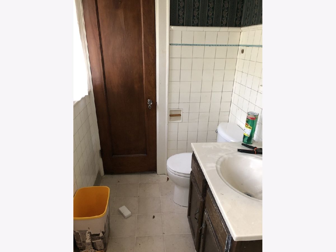
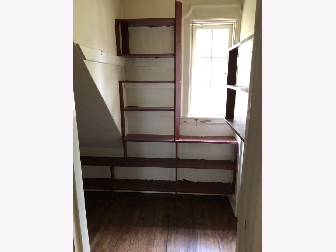
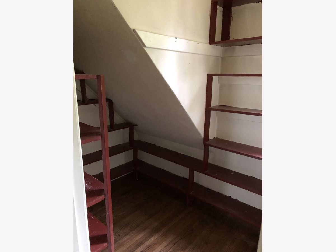
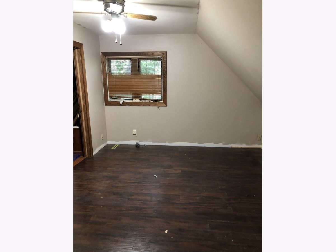
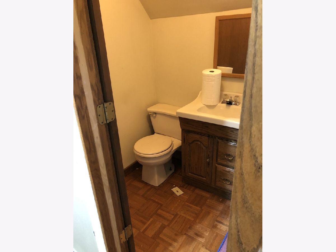
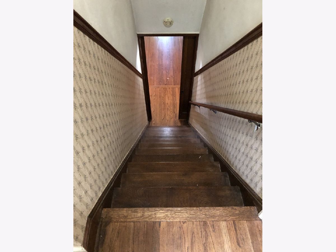
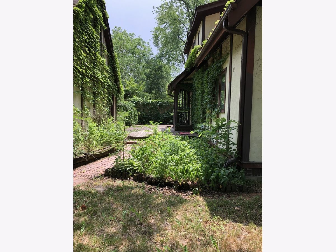
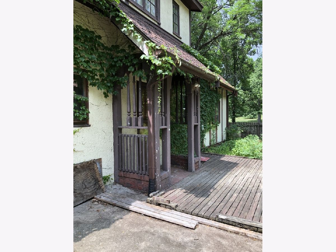
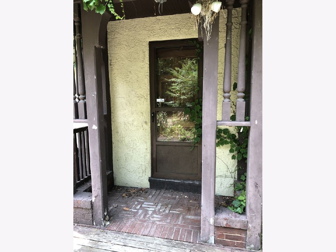
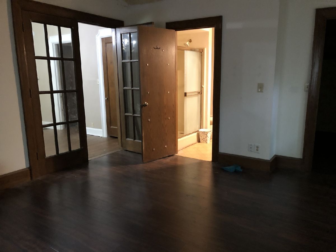
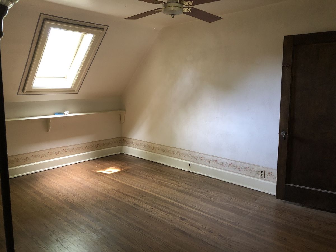
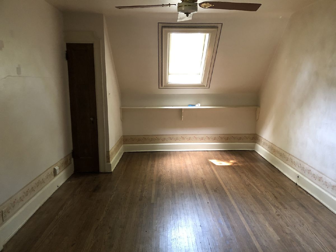
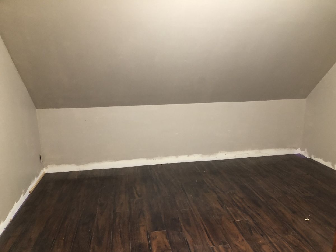
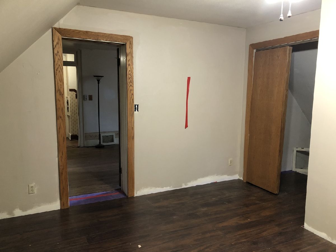
Room Specifics
Total Bedrooms: 3
Bedrooms Above Ground: 3
Bedrooms Below Ground: 0
Dimensions: —
Floor Type: —
Dimensions: —
Floor Type: —
Full Bathrooms: 4
Bathroom Amenities: —
Bathroom in Basement: 0
Rooms: Den
Basement Description: Unfinished
Other Specifics
| 2 | |
| — | |
| — | |
| Deck | |
| Fenced Yard | |
| 74.00 X 150.30 | |
| — | |
| Full | |
| Vaulted/Cathedral Ceilings, Hardwood Floors, First Floor Bedroom, First Floor Full Bath, Some Wood Floors, Separate Dining Room | |
| Range | |
| Not in DB | |
| — | |
| — | |
| — | |
| Wood Burning |
Tax History
| Year | Property Taxes |
|---|---|
| 2021 | $5,547 |
Contact Agent
Nearby Similar Homes
Contact Agent
Listing Provided By
Keller Williams Realty Signature

