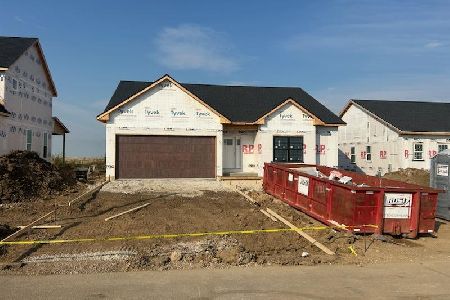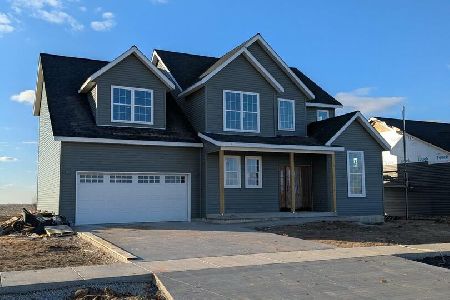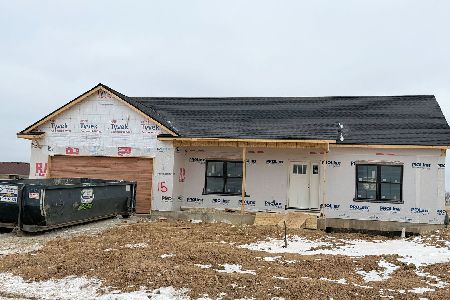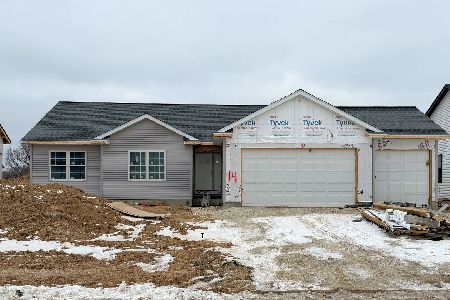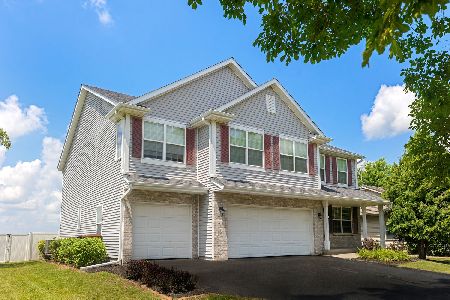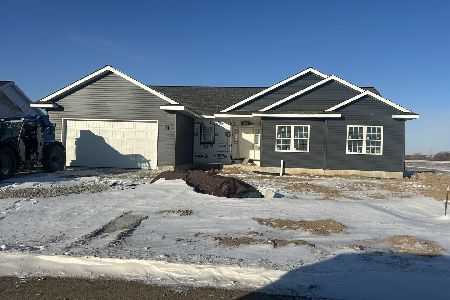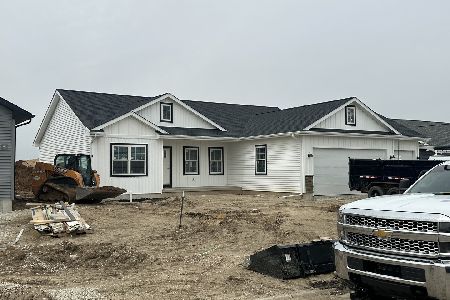427 Regulators Street, Creston, Illinois 60113
$177,000
|
Sold
|
|
| Status: | Closed |
| Sqft: | 1,767 |
| Cost/Sqft: | $98 |
| Beds: | 3 |
| Baths: | 3 |
| Year Built: | 2008 |
| Property Taxes: | $3,507 |
| Days On Market: | 2185 |
| Lot Size: | 0,00 |
Description
Great opportunity to own a well maintained, ranch home with 4 bedrooms, 3 baths, finished basement and 3 car garage. Backing up to open space, enjoy the peaceful nights out back on the brick paver patio with fire pit. Enter into this home with the foyer leading to the open living room with vaulted ceiling and fireplace. A separate dining room and spacious eat in kitchen with island, pantry and stainless steel appliances. The mud room off of the kitchen leads you to the 3 car, insulated and heated garage with full attic access. In addition, the first floor offers 3 bedrooms, a master suite with a full bath and walk in closet and two additional bedrooms with a full bath. The finished basement boasts a large bedroom, laundry and storage room, full bath and family room and bar area with built ins. Country community located just minutes from DeKalb or Rochelle, with easy access to I39/I88. Walking distance to the elementary school, parks and downtown. This home offers over 2400 sq feet of living space with ample storage. Newer roof and flooring within the last 5 years. Great family home, move in ready!
Property Specifics
| Single Family | |
| — | |
| Ranch | |
| 2008 | |
| Full | |
| — | |
| No | |
| — |
| Ogle | |
| — | |
| — / Not Applicable | |
| None | |
| Public | |
| Public Sewer | |
| 10635992 | |
| 25233020150000 |
Nearby Schools
| NAME: | DISTRICT: | DISTANCE: | |
|---|---|---|---|
|
Grade School
Creston Elementary School |
161 | — | |
|
Middle School
Creston Elementary School |
161 | Not in DB | |
|
High School
Rochelle Township High School |
212 | Not in DB | |
Property History
| DATE: | EVENT: | PRICE: | SOURCE: |
|---|---|---|---|
| 30 Apr, 2020 | Sold | $177,000 | MRED MLS |
| 17 Feb, 2020 | Under contract | $174,000 | MRED MLS |
| 12 Feb, 2020 | Listed for sale | $174,000 | MRED MLS |
Room Specifics
Total Bedrooms: 4
Bedrooms Above Ground: 3
Bedrooms Below Ground: 1
Dimensions: —
Floor Type: Carpet
Dimensions: —
Floor Type: Carpet
Dimensions: —
Floor Type: Other
Full Bathrooms: 3
Bathroom Amenities: —
Bathroom in Basement: 0
Rooms: Foyer,Mud Room
Basement Description: Finished
Other Specifics
| 3 | |
| — | |
| Asphalt | |
| Patio, Brick Paver Patio | |
| — | |
| 83X125 | |
| — | |
| Full | |
| Vaulted/Cathedral Ceilings, Bar-Dry, Wood Laminate Floors, First Floor Bedroom, First Floor Full Bath, Built-in Features, Walk-In Closet(s) | |
| Range, Microwave, Dishwasher, Refrigerator, Washer, Dryer, Disposal, Water Softener Owned | |
| Not in DB | |
| Curbs, Sidewalks, Street Lights, Street Paved | |
| — | |
| — | |
| — |
Tax History
| Year | Property Taxes |
|---|---|
| 2020 | $3,507 |
Contact Agent
Nearby Similar Homes
Nearby Sold Comparables
Contact Agent
Listing Provided By
Weichert REALTORS Signature Professionals

