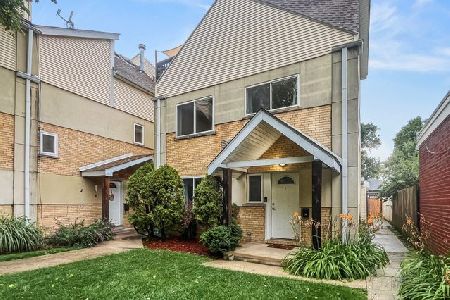427 Ridgeland Avenue, Oak Park, Illinois 60302
$250,000
|
Sold
|
|
| Status: | Closed |
| Sqft: | 1,426 |
| Cost/Sqft: | $189 |
| Beds: | 4 |
| Baths: | 2 |
| Year Built: | 1963 |
| Property Taxes: | $6,939 |
| Days On Market: | 2770 |
| Lot Size: | 0,00 |
Description
SUPER SPACIOUS & NICELY UPDATED BRICK TOWNHOME in the heart of Oak Park! Nicest one you've ever seen in this complex. Very tasteful kitchen with cherry cabinets, granite counter tops, stainless appliances & peninsula seating. Open floor plan in living & dining areas with gorgeous hardwood floors. 3 large bedrooms with hardwood floors & a full bath on the upper level, 4th bedroom on the main level with a half bath. Super tall open family room in the basement where you could easily add another full bath. Tons of closets & storage. Gas forced air & central air. Summertime grilling right outside your back door. Walk to the Green Line & Blue Line trains, all 3 schools, Pete's & Jewel, the Ridgeland pool, park & ice rink & the Farmer's Market. Pets welcome, investors welcome, FHA welcome, no assessments. Floor plan of all 3 floors & MORE PHOTOS ON THE VIRTUAL TOUR. You won't find a better deal!
Property Specifics
| Condos/Townhomes | |
| 2 | |
| — | |
| 1963 | |
| Full | |
| — | |
| No | |
| — |
| Cook | |
| — | |
| 0 / Not Applicable | |
| None | |
| Lake Michigan | |
| Public Sewer | |
| 10000215 | |
| 16074230310000 |
Nearby Schools
| NAME: | DISTRICT: | DISTANCE: | |
|---|---|---|---|
|
Grade School
Longfellow Elementary School |
97 | — | |
|
Middle School
Percy Julian Middle School |
97 | Not in DB | |
|
High School
Oak Park & River Forest High Sch |
200 | Not in DB | |
Property History
| DATE: | EVENT: | PRICE: | SOURCE: |
|---|---|---|---|
| 28 Aug, 2018 | Sold | $250,000 | MRED MLS |
| 7 Jul, 2018 | Under contract | $269,000 | MRED MLS |
| 27 Jun, 2018 | Listed for sale | $269,000 | MRED MLS |
Room Specifics
Total Bedrooms: 4
Bedrooms Above Ground: 4
Bedrooms Below Ground: 0
Dimensions: —
Floor Type: Hardwood
Dimensions: —
Floor Type: Hardwood
Dimensions: —
Floor Type: Hardwood
Full Bathrooms: 2
Bathroom Amenities: —
Bathroom in Basement: 0
Rooms: Utility Room-Lower Level
Basement Description: Finished
Other Specifics
| — | |
| — | |
| Off Alley | |
| Storms/Screens | |
| — | |
| 50 X 22 | |
| — | |
| None | |
| — | |
| Range, Microwave, Dishwasher, Refrigerator, Washer, Dryer, Stainless Steel Appliance(s) | |
| Not in DB | |
| — | |
| — | |
| — | |
| — |
Tax History
| Year | Property Taxes |
|---|---|
| 2018 | $6,939 |
Contact Agent
Nearby Sold Comparables
Contact Agent
Listing Provided By
RE/MAX In The Village Realtors





