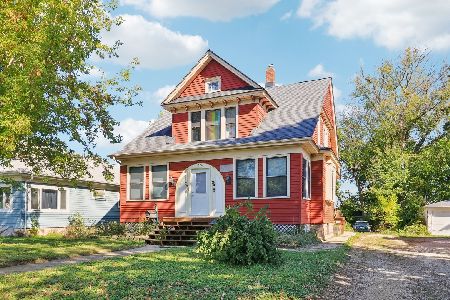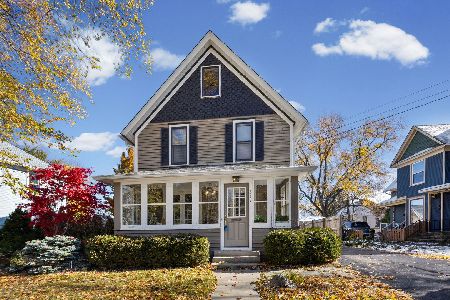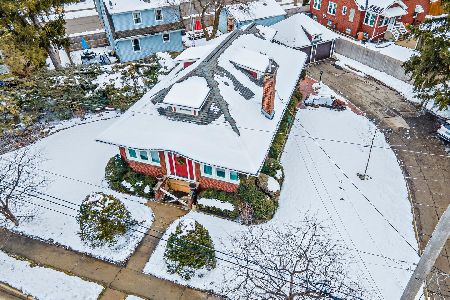427 Seminary (dead End) Avenue, Woodstock, Illinois 60098
$325,000
|
Sold
|
|
| Status: | Closed |
| Sqft: | 1,938 |
| Cost/Sqft: | $155 |
| Beds: | 3 |
| Baths: | 3 |
| Year Built: | 1937 |
| Property Taxes: | $3,784 |
| Days On Market: | 642 |
| Lot Size: | 0,21 |
Description
ALL BRICK Classic Bungalow with the dance of sunlight in the Enclosed Front Sunroom and the Eastern Exposure. 2022 REMODELED Kitchen to chef's delight, with sparkling QUARTZ countertops, a farmhouse sink, and all 2023 appliances. Pull-out pantry drawers make ALL the difference for every spice and utensil you can imagine. Step into the Living Room where beneath most of the carpeting lies a secret - HARDWOOD floors just waiting to shine for you! Dining Room opens conveniently to the Sunroom, making this space flexible and fabulous! FIRST FLOOR Primary Bedroom & FULL UPDATED Bathroom. 2nd Floor additional Living space & Bath, too! DEEP Pour, Finished Basement with FULL Bathroom, Canning Cellar, Workshop & 2nd Laundry location. Backyard OASIS is safely enclosed for privacy and four legged fun. The concrete patio is your stage for barbecues, laughter, and memories in the making. Escape the bugs in the SCREENROOM attached to a 2 car garage, it's the perfect spot to soak in the golden hours of the day. UPDATES INCLUDE: 2023 Central Air Conditioner & Driveway. 2018 Front & Back Entry Doors, 2016 Hot Water Heater. Newer Roof with heated gutters & Windows REPLACED, too. Wood Burning Fireplace has been RELINED for your safety & enjoyment. Copper water pipes, too! Step into your future with a home that's been lovingly prepared for your arrival. Welcome home, where your journey into home ownership is as bright and beautiful as the days ahead.
Property Specifics
| Single Family | |
| — | |
| — | |
| 1937 | |
| — | |
| BUNGALOW | |
| No | |
| 0.21 |
| — | |
| — | |
| — / Not Applicable | |
| — | |
| — | |
| — | |
| 11999780 | |
| 1305333006 |
Nearby Schools
| NAME: | DISTRICT: | DISTANCE: | |
|---|---|---|---|
|
Grade School
Olson Elementary School |
200 | — | |
|
Middle School
Creekside Middle School |
200 | Not in DB | |
|
High School
Woodstock High School |
200 | Not in DB | |
Property History
| DATE: | EVENT: | PRICE: | SOURCE: |
|---|---|---|---|
| 1 May, 2024 | Sold | $325,000 | MRED MLS |
| 18 Mar, 2024 | Under contract | $300,000 | MRED MLS |
| 13 Mar, 2024 | Listed for sale | $300,000 | MRED MLS |
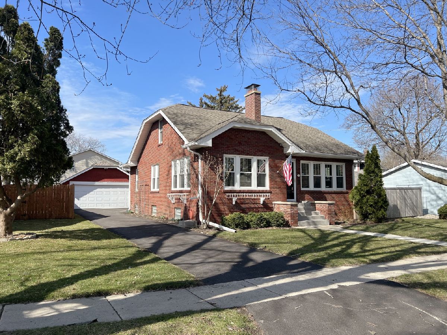
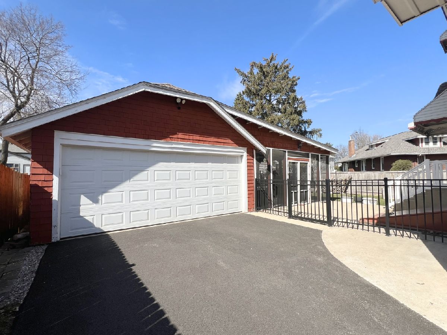
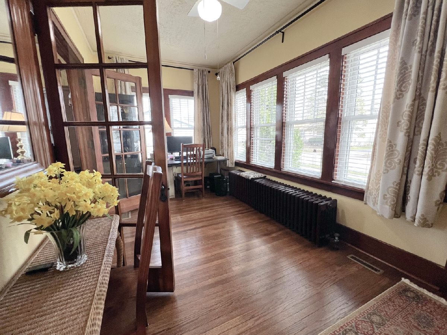
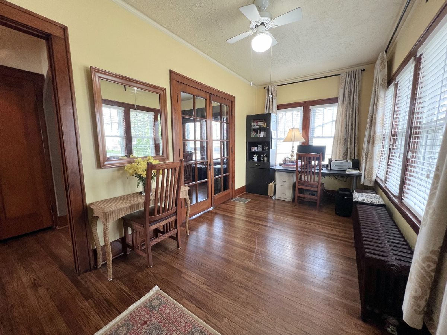
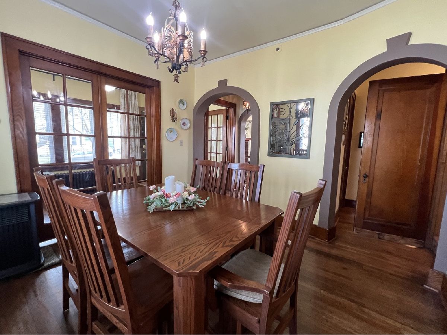
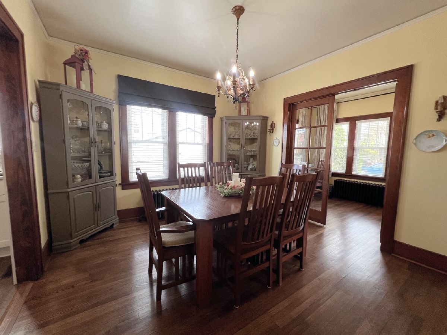
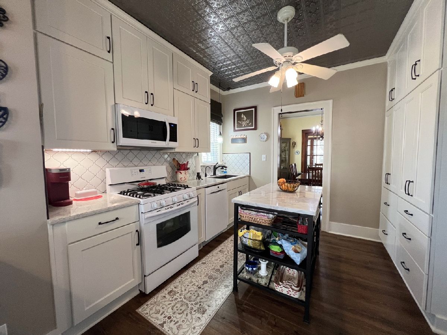
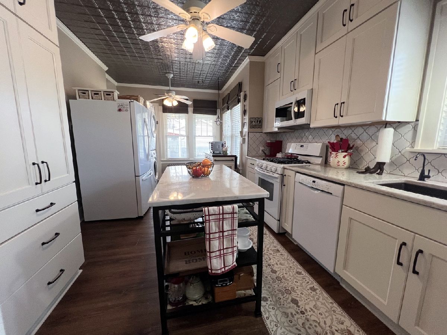
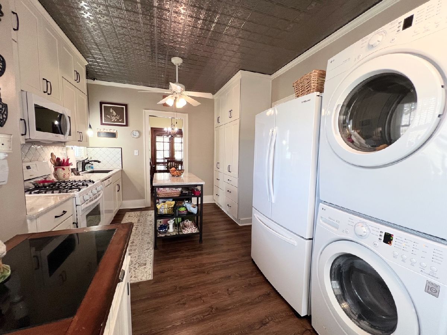
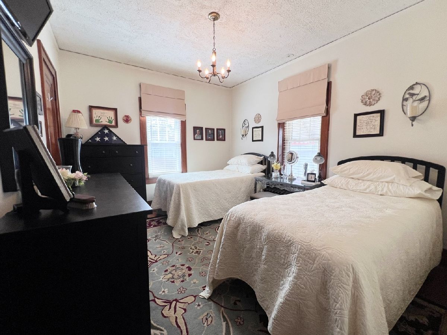
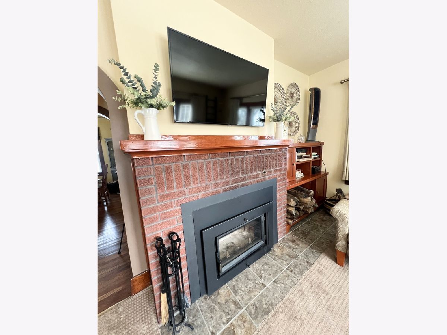
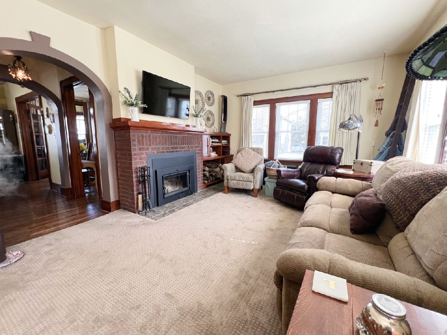
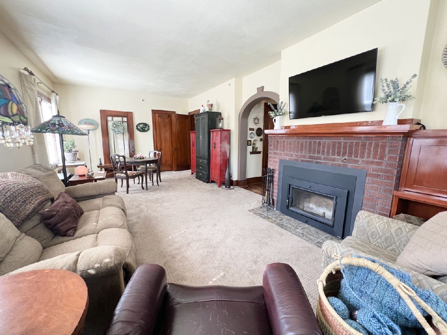
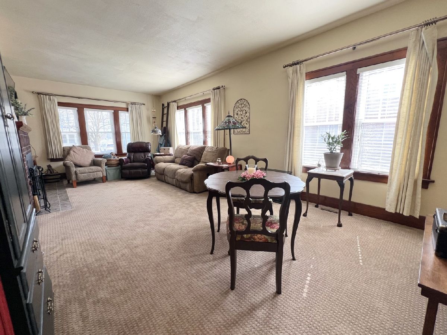
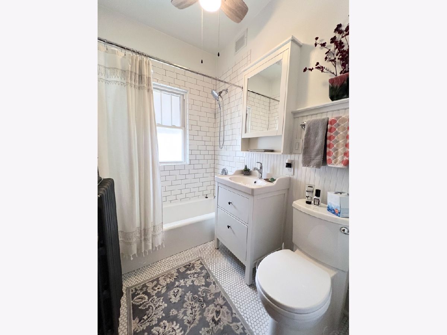
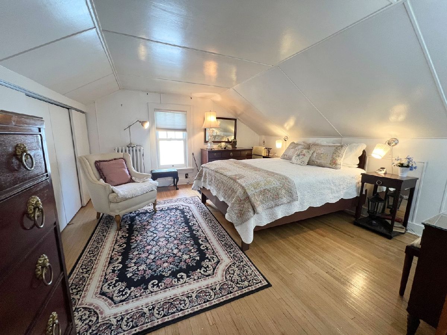
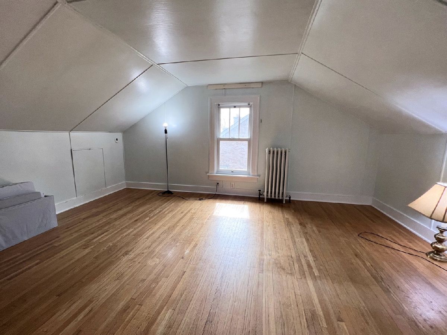
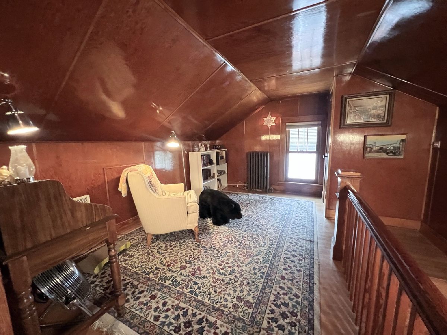
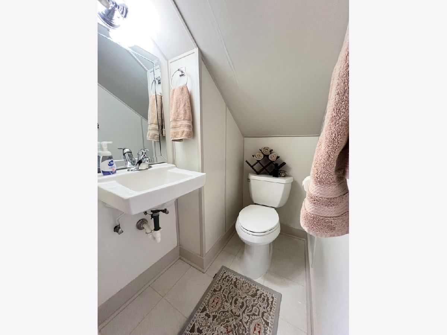
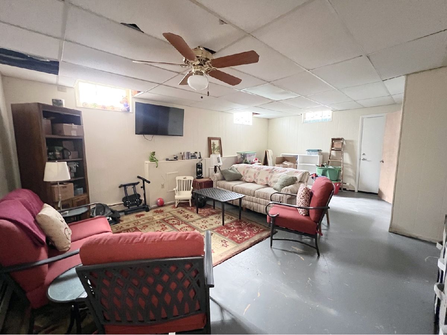
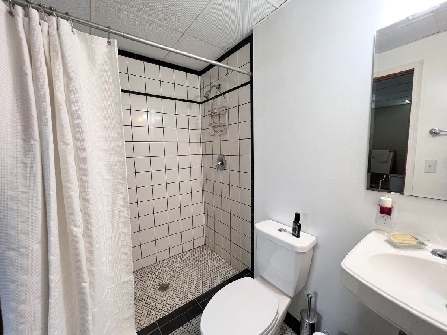
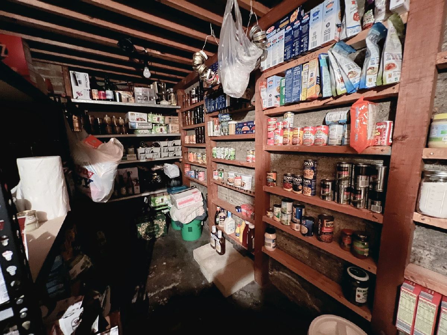
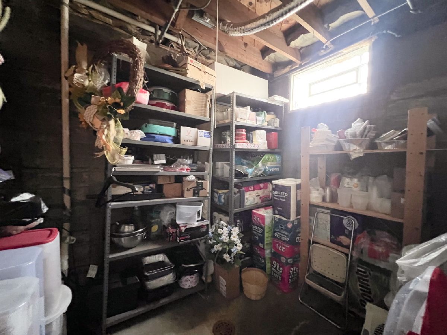
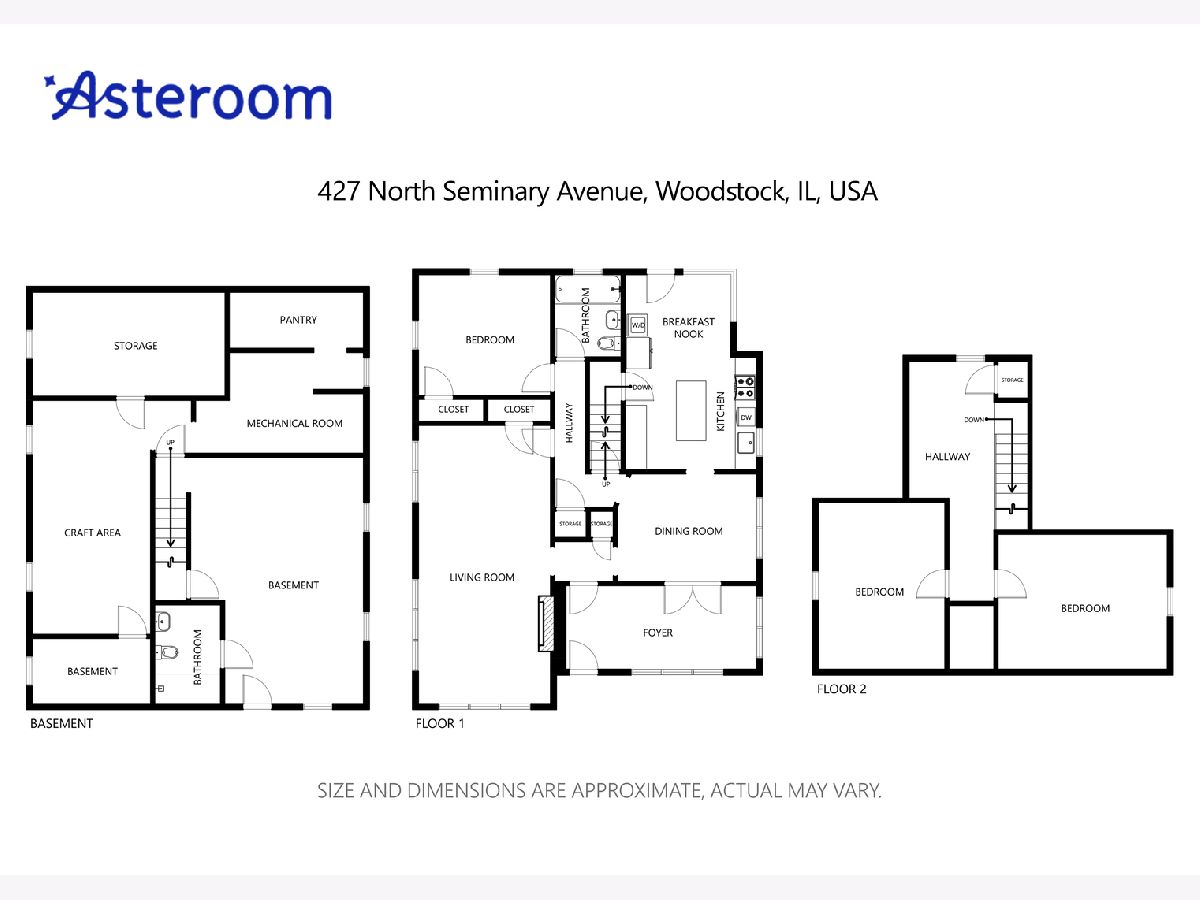
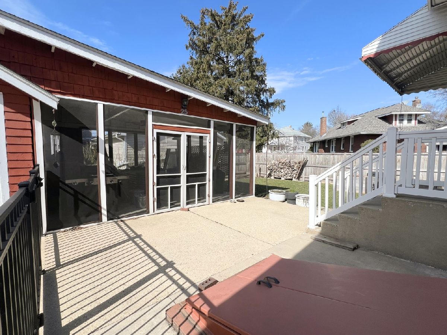
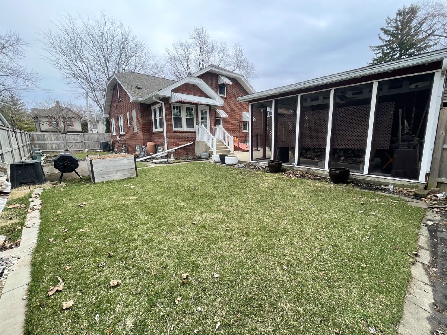
Room Specifics
Total Bedrooms: 3
Bedrooms Above Ground: 3
Bedrooms Below Ground: 0
Dimensions: —
Floor Type: —
Dimensions: —
Floor Type: —
Full Bathrooms: 3
Bathroom Amenities: No Tub
Bathroom in Basement: 1
Rooms: —
Basement Description: Partially Finished,Cellar,Exterior Access,9 ft + pour,Rec/Family Area,Storage Space
Other Specifics
| 2 | |
| — | |
| Asphalt | |
| — | |
| — | |
| 110 X 66 X 107 X 66 | |
| — | |
| — | |
| — | |
| — | |
| Not in DB | |
| — | |
| — | |
| — | |
| — |
Tax History
| Year | Property Taxes |
|---|---|
| 2024 | $3,784 |
Contact Agent
Nearby Similar Homes
Nearby Sold Comparables
Contact Agent
Listing Provided By
Compass

