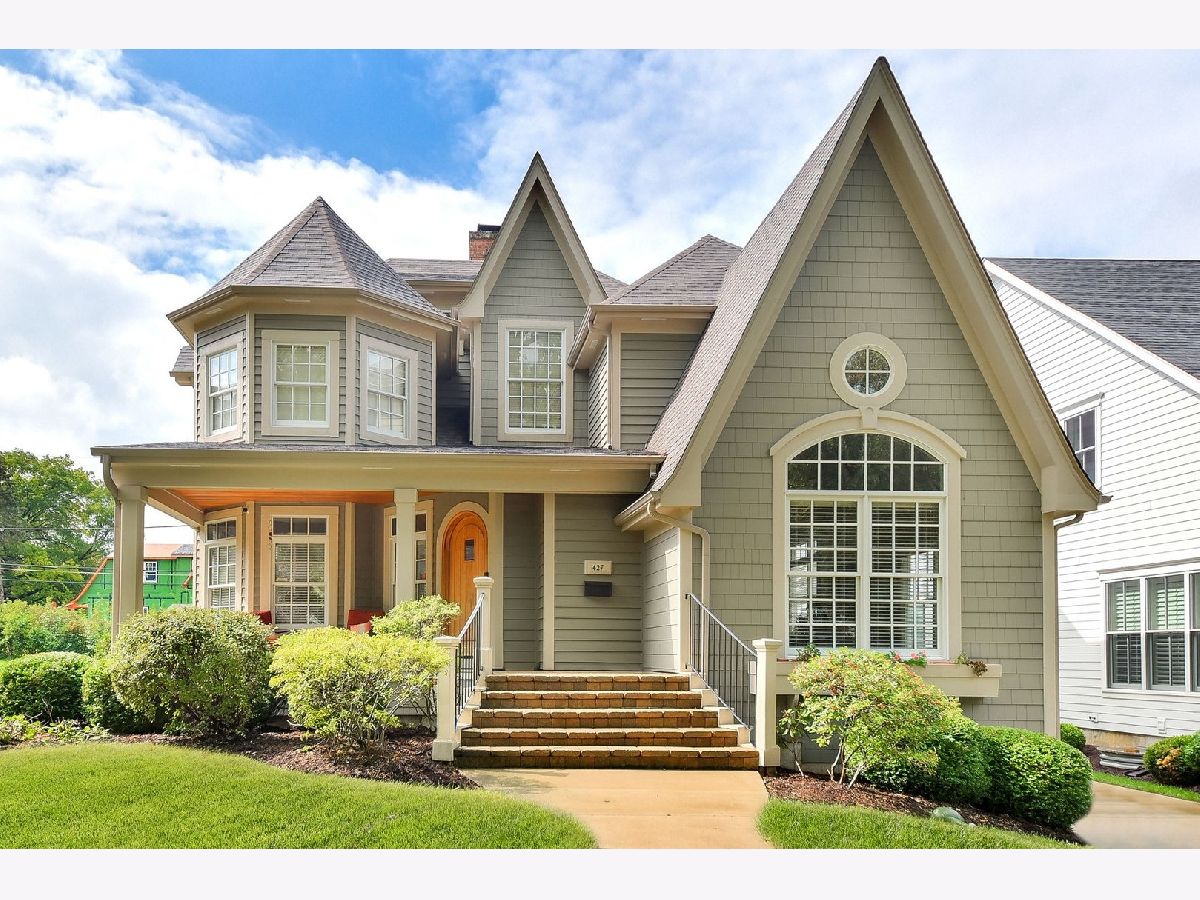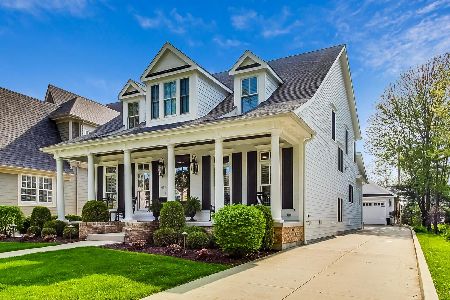427 Sleight Street, Naperville, Illinois 60540
$1,250,000
|
Sold
|
|
| Status: | Closed |
| Sqft: | 4,762 |
| Cost/Sqft: | $262 |
| Beds: | 5 |
| Baths: | 6 |
| Year Built: | 2004 |
| Property Taxes: | $24,244 |
| Days On Market: | 1447 |
| Lot Size: | 0,20 |
Description
This is it - your chance to own a piece of award-winning architecture in the heart of Naperville! Built by Lee & McMaster, this gorgeous 5 bed, 5.1 bath home featuring Brazilian cherry hardwood floors, 9' ceilings, arched entryways, and triple crown molding. Extended transom windows fill each room with plenty of natural light. First floor office with built-in bookcases creates a private space amidst the open floor plan. Living room with vaulted ceiling leads to private dining area featuring dual chandeliers and wainscoting with chair rail. The chef's kitchen offers stainless steel appliances, cherry stained cabinets with crown molding, granite countertops, and a tumbled marble backsplash. Gather around the oversized center island that offers additional seating and an adjacent breakfast room. The family room offers large windows, a built-in sound system, and recessed lighting. The main level's open floor plan is brought together by a stunning three-sided, floor-to-ceiling brick fireplace, with each side featuring individual controls. Relax in the spacious, heated sunroom boasting a tray ceiling and hardwood flooring. First floor mudroom and separate laundry room. Second floor features a spacious owner's suite with private luxury bathroom. Three more bedrooms, each with bathroom access, complete the second level. Continue to the third level consisting of an enormous fifth bedroom with attached bath and walk-in closet. Full basement offers a recreational room, media room with surround sound, full bath, ample storage space and another office with built-in desk and cabinets. Backyard offers a newly refinished patio with built-in fire-pit and plenty of space to relax. Three car garage with oversized driveway located behind the home creates plenty of parking. Home is located in the acclaimed Naperville School District 203 - Naperville Central High School and minutes to Highlands Elementary. Prime location near downtown Naperville/Riverwalk area, North Central College, Edward Hospital, Naper Settlement, Centennial Beach, and endless shopping and dining.
Property Specifics
| Single Family | |
| — | |
| — | |
| 2004 | |
| — | |
| — | |
| No | |
| 0.2 |
| Du Page | |
| Moser Highlands | |
| 0 / Not Applicable | |
| — | |
| — | |
| — | |
| 11236041 | |
| 0819103013 |
Nearby Schools
| NAME: | DISTRICT: | DISTANCE: | |
|---|---|---|---|
|
Grade School
Highlands Elementary School |
203 | — | |
|
Middle School
Kennedy Junior High School |
203 | Not in DB | |
|
High School
Naperville Central High School |
203 | Not in DB | |
Property History
| DATE: | EVENT: | PRICE: | SOURCE: |
|---|---|---|---|
| 7 Jun, 2013 | Sold | $1,078,000 | MRED MLS |
| 15 Mar, 2013 | Under contract | $1,075,000 | MRED MLS |
| 11 Mar, 2013 | Listed for sale | $1,075,000 | MRED MLS |
| 14 Jun, 2022 | Sold | $1,250,000 | MRED MLS |
| 14 Mar, 2022 | Under contract | $1,250,000 | MRED MLS |
| 10 Feb, 2022 | Listed for sale | $1,250,000 | MRED MLS |

Room Specifics
Total Bedrooms: 5
Bedrooms Above Ground: 5
Bedrooms Below Ground: 0
Dimensions: —
Floor Type: —
Dimensions: —
Floor Type: —
Dimensions: —
Floor Type: —
Dimensions: —
Floor Type: —
Full Bathrooms: 6
Bathroom Amenities: Whirlpool,Separate Shower,Double Sink
Bathroom in Basement: 1
Rooms: —
Basement Description: Partially Finished,Crawl,Egress Window,Rec/Family Area,Storage Space
Other Specifics
| 3 | |
| — | |
| Concrete | |
| — | |
| — | |
| 55X162 | |
| Finished | |
| — | |
| — | |
| — | |
| Not in DB | |
| — | |
| — | |
| — | |
| — |
Tax History
| Year | Property Taxes |
|---|---|
| 2013 | $20,203 |
| 2022 | $24,244 |
Contact Agent
Nearby Similar Homes
Nearby Sold Comparables
Contact Agent
Listing Provided By
Compass










