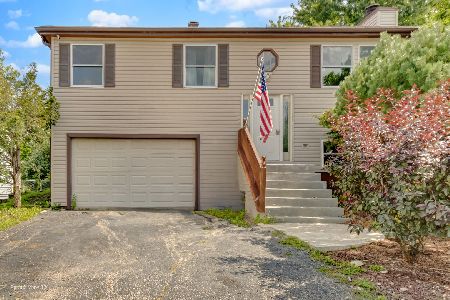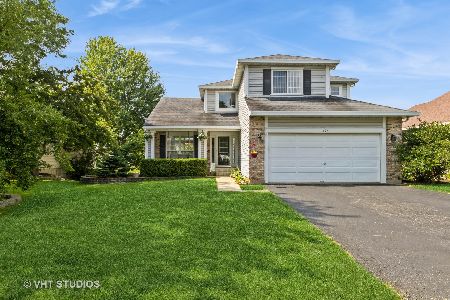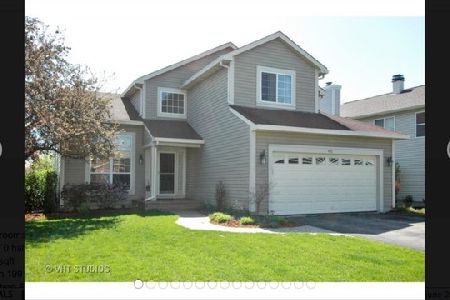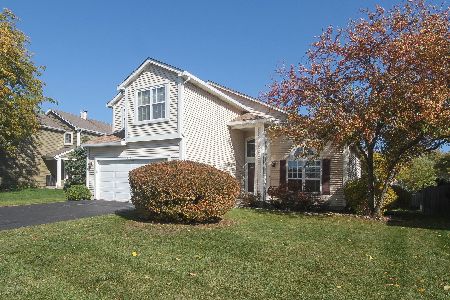427 Sundance Drive, Bartlett, Illinois 60103
$346,500
|
Sold
|
|
| Status: | Closed |
| Sqft: | 1,742 |
| Cost/Sqft: | $198 |
| Beds: | 3 |
| Baths: | 3 |
| Year Built: | 1992 |
| Property Taxes: | $8,209 |
| Days On Market: | 1503 |
| Lot Size: | 0,00 |
Description
This beautifully updated 3 Bed 2.1 Bath Home in the Tallgrass subdivision of Bartlett will not last long!! Professionally Landscaped Exterior boasts a luxurious curb appeal. HARDWOOD Floors will greet you and your guests at the Front Door, which transitions into TIGERWOOD Flooring throughout the rest of the Main Level. Light Fixtures all UPDATED 2021! Vaulted Ceiling in the Family Room & Dining Room will lead you to a masterfully REDONE Kitchen (2020), including QUARTZ Countertops, UPDATED Backsplash, NEW Stove (2020), Wooden Breakfast Bar. Powder Room right off of the Kitchen also updated in 2020!! Take a step out-back and enjoy the well-done Deck & Patio w/Fire Pit & Pool w/Heater, Bartlett Trail right behind the Back Fence (Entire Fence 2018)... all in a yard perfectly-sized to still have space but easy maintenance. Each of the 3 Bedrooms have NEW Carpet!! Master Bedroom includes 2 Walk-In Closets, Private Toilet Room, Soaker-Tub with Shower. The other 2 Bedrooms are freshly painted, beautifully UPDATED Shared-Bathroom conveniently located across the hall. Downstairs in the Basement, modern-styled Luxury Vinyl Plank has been installed throughout the Recreation Room (2017). WATER HEATER INSTALLED 12/2020. SUMP PUMP INSTALLED 2019. Tons of opportunity... Don't miss out!! ~PROPERTY LISTED AS-IS~
Property Specifics
| Single Family | |
| — | |
| — | |
| 1992 | |
| Full | |
| — | |
| No | |
| — |
| Du Page | |
| Tallgrass | |
| 265 / Annual | |
| Exterior Maintenance | |
| Public | |
| Public Sewer | |
| 11290905 | |
| 0101303016 |
Property History
| DATE: | EVENT: | PRICE: | SOURCE: |
|---|---|---|---|
| 7 Feb, 2022 | Sold | $346,500 | MRED MLS |
| 21 Dec, 2021 | Under contract | $344,900 | MRED MLS |
| 14 Dec, 2021 | Listed for sale | $344,900 | MRED MLS |
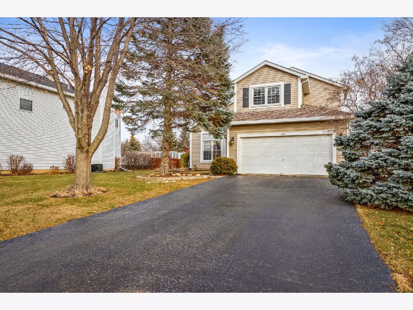
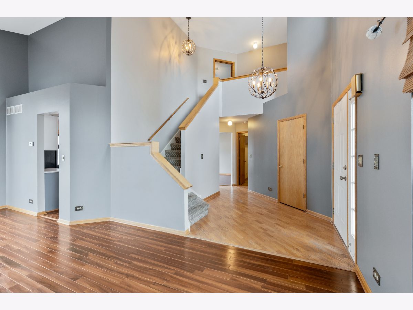
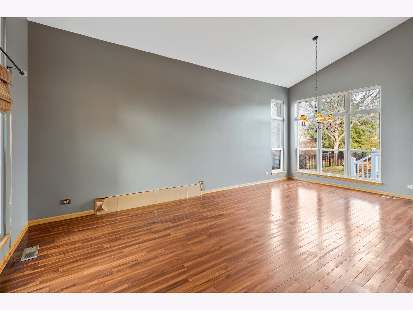
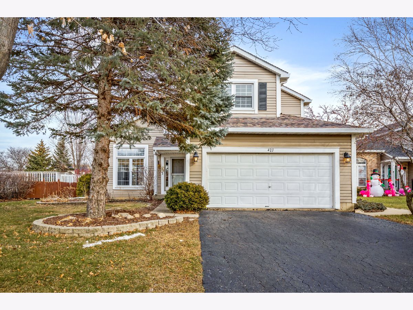
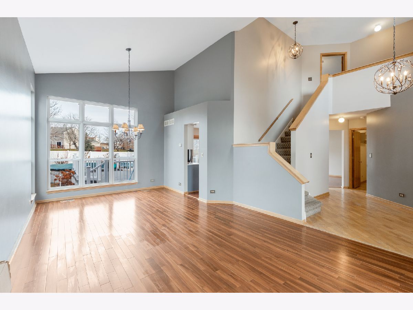
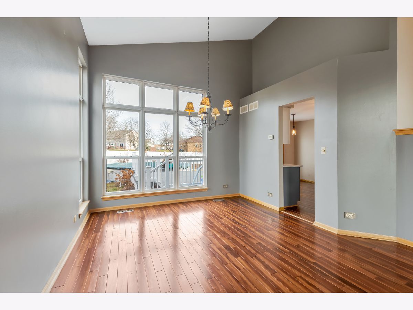
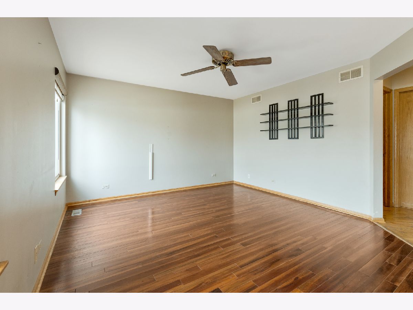
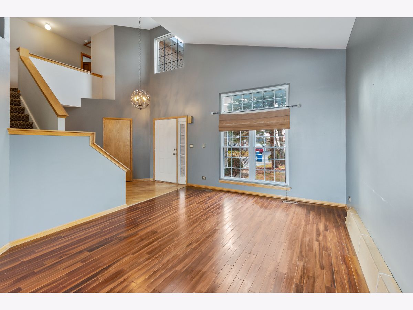
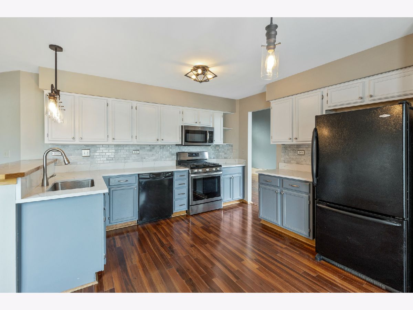
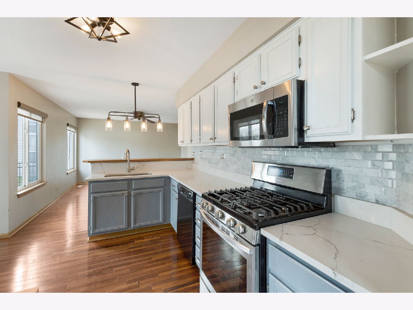
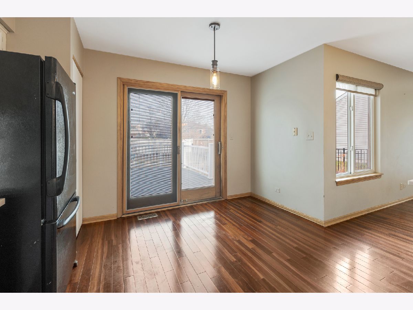
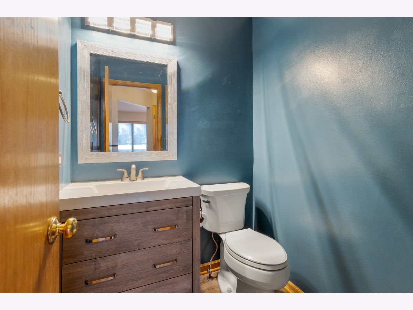
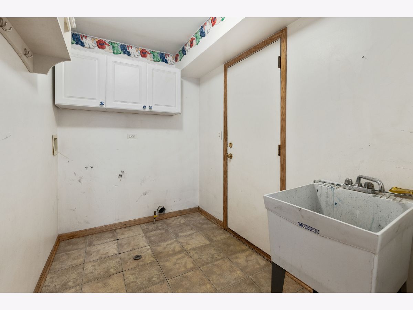
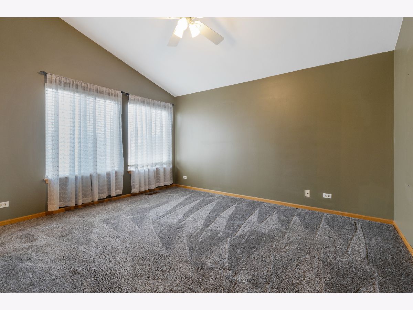
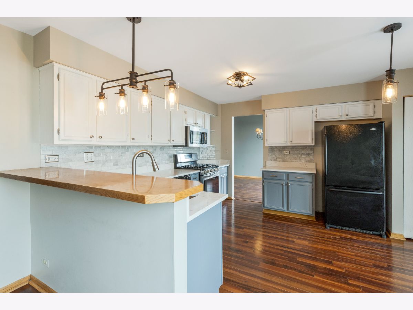
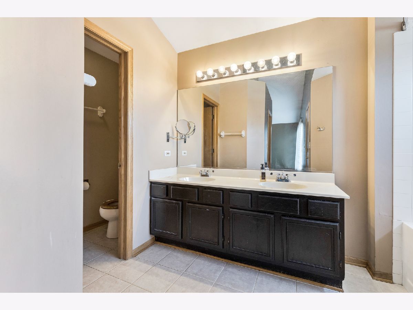
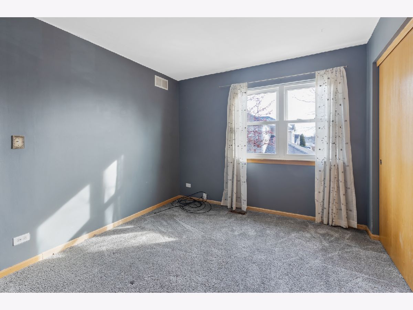
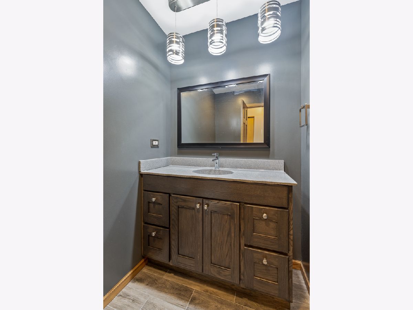
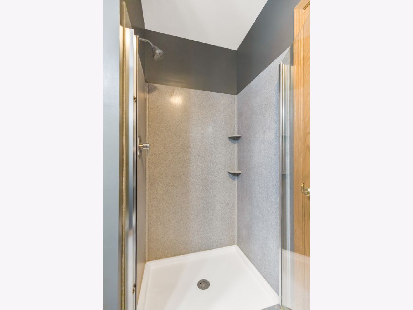
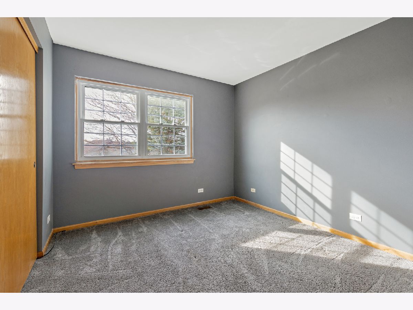
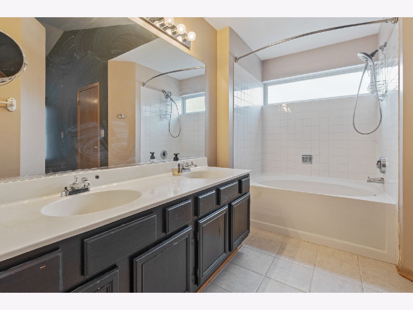
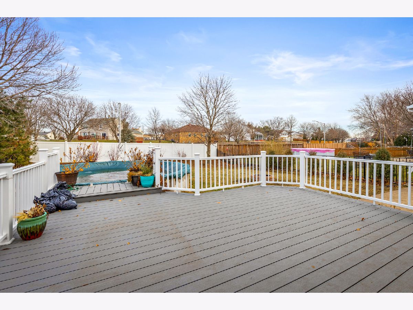
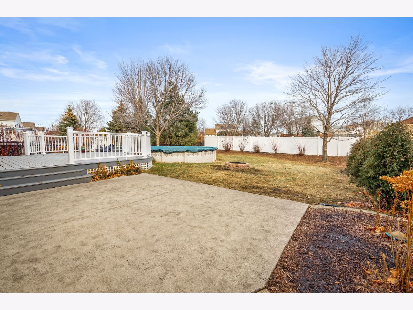
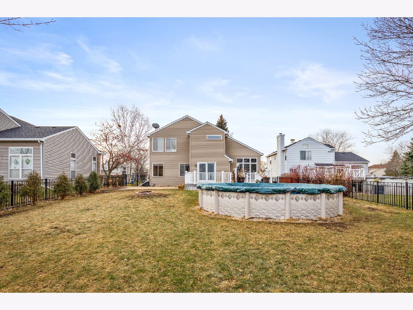
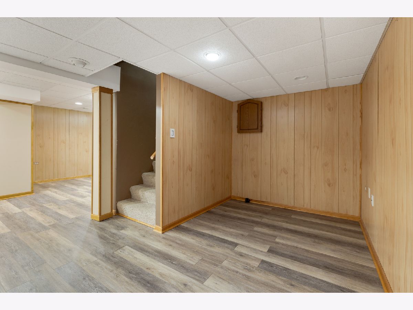
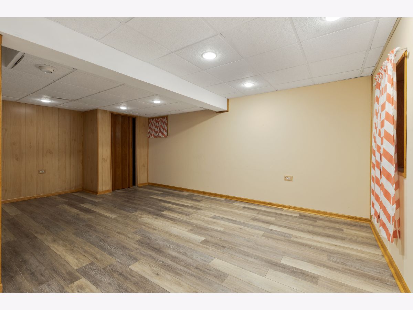
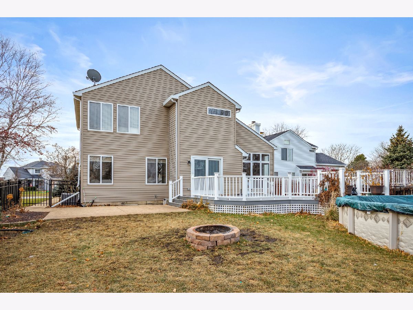
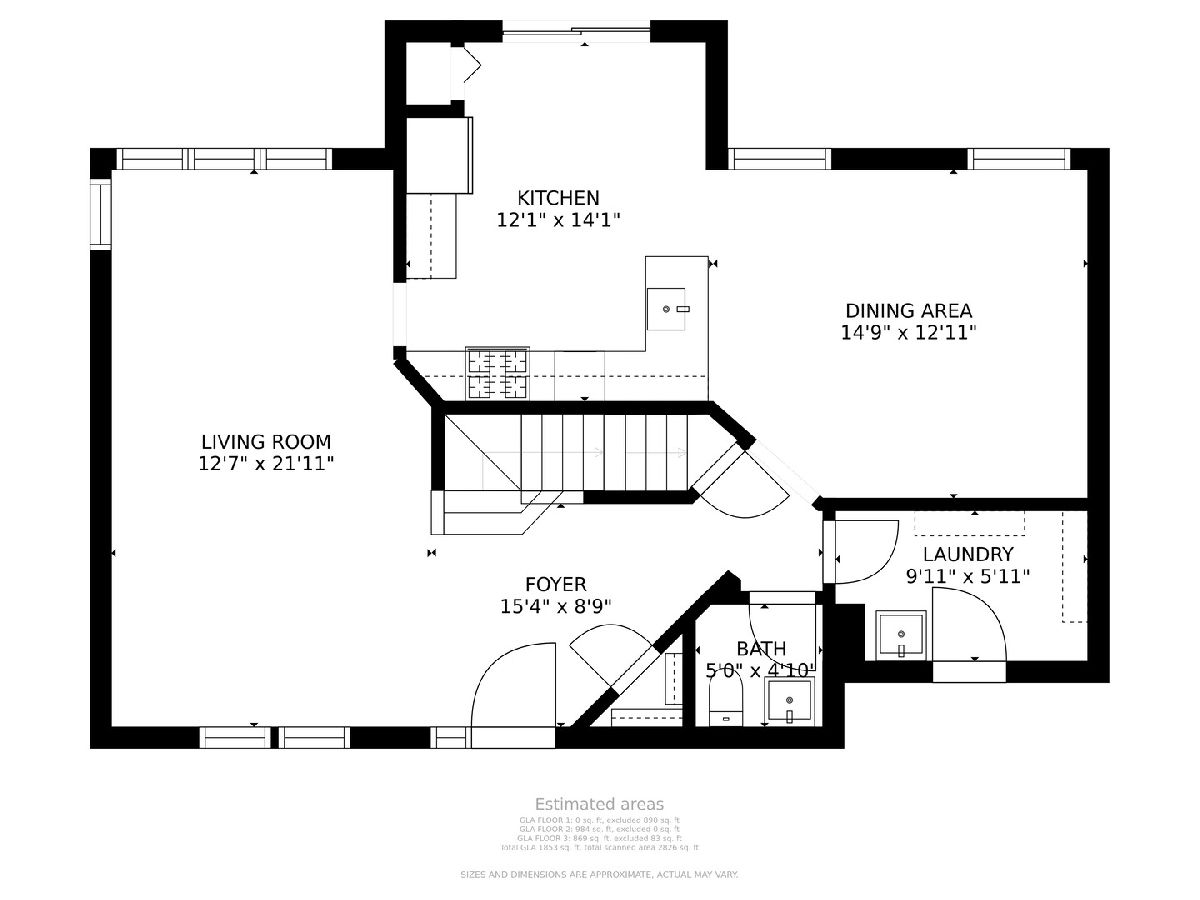
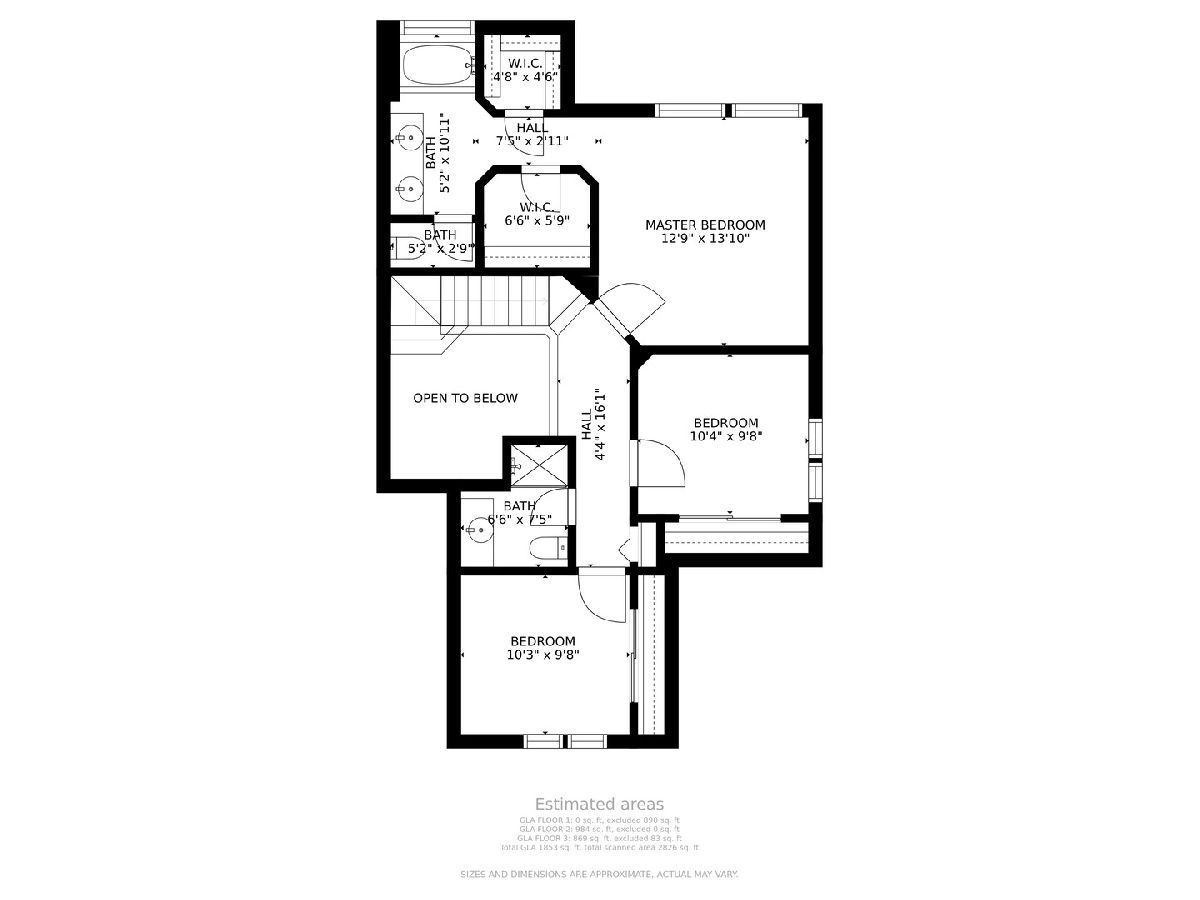
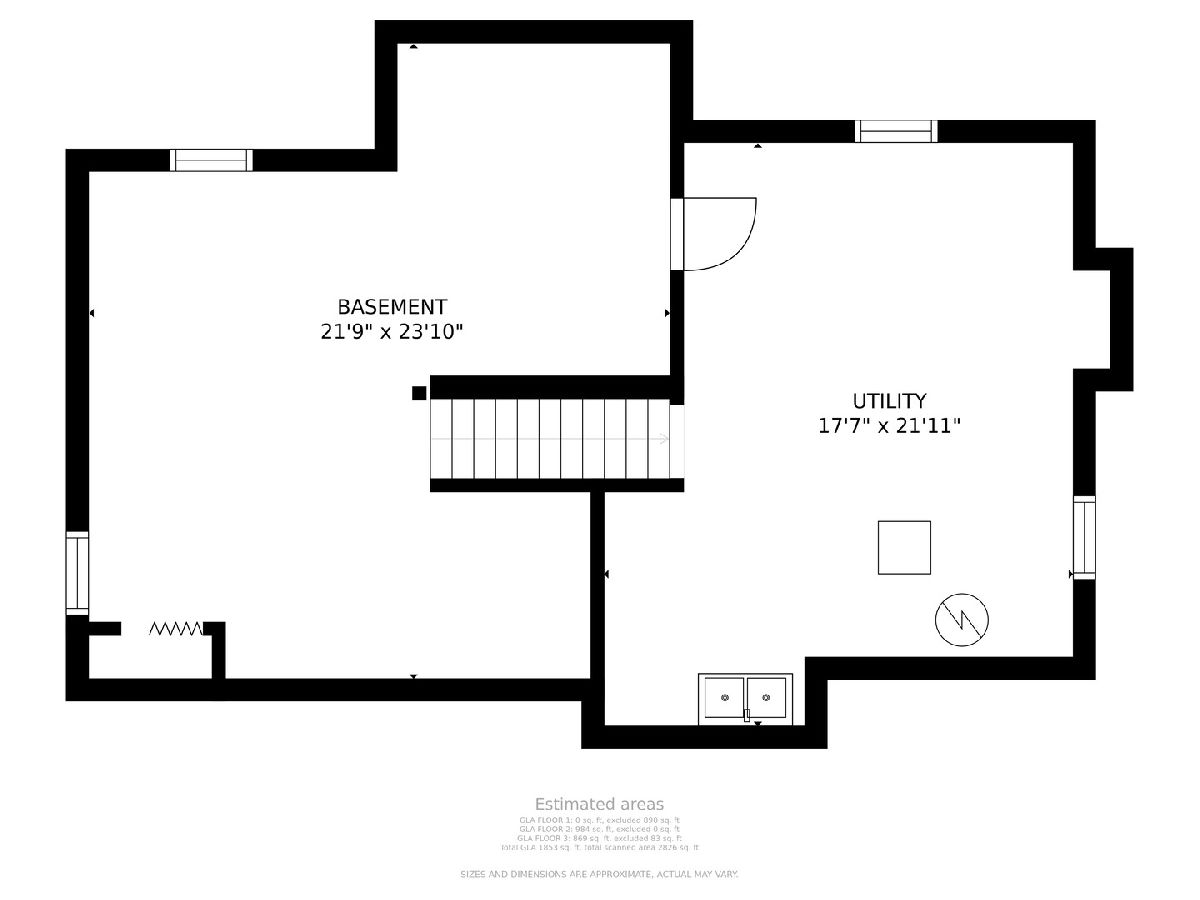
Room Specifics
Total Bedrooms: 3
Bedrooms Above Ground: 3
Bedrooms Below Ground: 0
Dimensions: —
Floor Type: Carpet
Dimensions: —
Floor Type: Carpet
Full Bathrooms: 3
Bathroom Amenities: Double Sink,Soaking Tub
Bathroom in Basement: 0
Rooms: Family Room,Foyer,Recreation Room,Walk In Closet
Basement Description: Finished
Other Specifics
| 2 | |
| — | |
| — | |
| Deck, Patio, Above Ground Pool, Fire Pit | |
| Fenced Yard,Sidewalks | |
| 92X190X60X185 | |
| — | |
| Full | |
| Vaulted/Cathedral Ceilings, Hardwood Floors, Wood Laminate Floors, First Floor Laundry, Walk-In Closet(s), Some Carpeting, Some Wood Floors, Granite Counters, Separate Dining Room, Some Wall-To-Wall Cp | |
| Range, Microwave, Dishwasher, Refrigerator | |
| Not in DB | |
| — | |
| — | |
| — | |
| — |
Tax History
| Year | Property Taxes |
|---|---|
| 2022 | $8,209 |
Contact Agent
Nearby Sold Comparables
Contact Agent
Listing Provided By
RE/MAX All Pro

