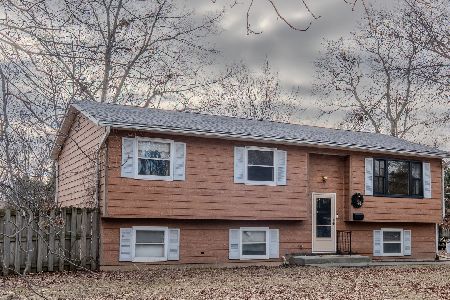427 Tanglewood Drive, Gurnee, Illinois 60031
$270,000
|
Sold
|
|
| Status: | Closed |
| Sqft: | 2,307 |
| Cost/Sqft: | $119 |
| Beds: | 4 |
| Baths: | 3 |
| Year Built: | 1987 |
| Property Taxes: | $8,757 |
| Days On Market: | 3438 |
| Lot Size: | 0,27 |
Description
Expanded open floor plan provides great space compared to others as well as spacious back yard, fully fenced and with separate deck and patio. Inside includes step down vaulted living room (currently pool table room) and family room open to updated kitchen. Includes island, granite counters, cherry cabinets, stainless steel appliances and pantry closet. Master bedroom suite includes vaulted ceiling, spacious bath and huge walk-in closet. Additional bedrooms are all well sized and with good closet space and an updated hall bath. Full basement awaits your finish ideas.
Property Specifics
| Single Family | |
| — | |
| Traditional | |
| 1987 | |
| Full | |
| CUSTOM | |
| No | |
| 0.27 |
| Lake | |
| Country Trails | |
| 0 / Not Applicable | |
| None | |
| Public | |
| Public Sewer | |
| 09332130 | |
| 07262080120000 |
Nearby Schools
| NAME: | DISTRICT: | DISTANCE: | |
|---|---|---|---|
|
Grade School
Woodland Elementary School |
50 | — | |
|
Middle School
Woodland Middle School |
50 | Not in DB | |
|
High School
Warren Township High School |
121 | Not in DB | |
Property History
| DATE: | EVENT: | PRICE: | SOURCE: |
|---|---|---|---|
| 22 Dec, 2016 | Sold | $270,000 | MRED MLS |
| 4 Dec, 2016 | Under contract | $275,000 | MRED MLS |
| — | Last price change | $289,900 | MRED MLS |
| 2 Sep, 2016 | Listed for sale | $299,900 | MRED MLS |
| 16 Dec, 2020 | Sold | $314,000 | MRED MLS |
| 14 Nov, 2020 | Under contract | $315,000 | MRED MLS |
| — | Last price change | $325,000 | MRED MLS |
| 29 Oct, 2020 | Listed for sale | $325,000 | MRED MLS |
Room Specifics
Total Bedrooms: 4
Bedrooms Above Ground: 4
Bedrooms Below Ground: 0
Dimensions: —
Floor Type: Carpet
Dimensions: —
Floor Type: Carpet
Dimensions: —
Floor Type: Carpet
Full Bathrooms: 3
Bathroom Amenities: Double Sink
Bathroom in Basement: 0
Rooms: Eating Area
Basement Description: Unfinished
Other Specifics
| 2 | |
| Concrete Perimeter | |
| Asphalt | |
| Deck, Patio | |
| Fenced Yard | |
| 106 X 80 X 133 X 131 | |
| — | |
| Full | |
| Vaulted/Cathedral Ceilings, Hardwood Floors | |
| Double Oven, Dishwasher, Refrigerator, Disposal, Stainless Steel Appliance(s) | |
| Not in DB | |
| — | |
| — | |
| — | |
| — |
Tax History
| Year | Property Taxes |
|---|---|
| 2016 | $8,757 |
| 2020 | $9,068 |
Contact Agent
Nearby Similar Homes
Nearby Sold Comparables
Contact Agent
Listing Provided By
@properties








