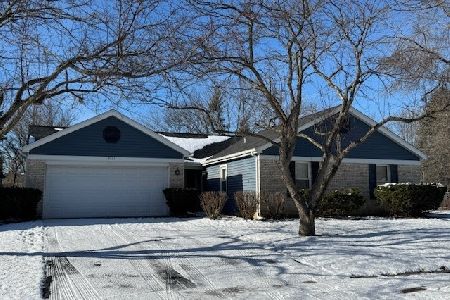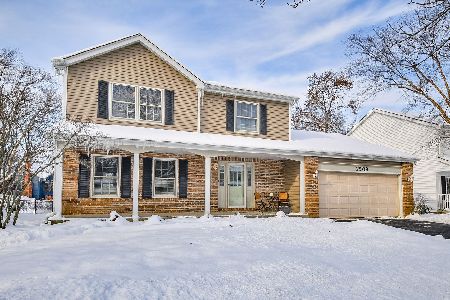427 Verbena Court, Naperville, Illinois 60565
$635,000
|
Sold
|
|
| Status: | Closed |
| Sqft: | 3,795 |
| Cost/Sqft: | $171 |
| Beds: | 5 |
| Baths: | 4 |
| Year Built: | 2000 |
| Property Taxes: | $14,857 |
| Days On Market: | 2441 |
| Lot Size: | 0,41 |
Description
Move in Ready! Freshly painted! Newer carpet! Impressive Centennial, custom built, executive home, boasts 3795 sq ft. Beautiful park-like lot, situated on a quiet cul de sac in Prairie Ridge subdivision. Award winning Naperville School District 203 with Naperville Central High School. Formal living and dining rooms, family room with soaring two story brick fireplace. First floor den/bedroom with adjacent full bath perfect for associated living! Beautiful gourmet, eat in kitchen, with cherry cabinets, granite, stainless steel appliances, large island and adjacent laundry room. Second floor includes spacious master suite, awesome master bath and walk in closet, a second bedroom with a full bath and an extra sitting area, two additional bedrooms, a full hall bath and also a bonus loft area that overlooks the two story family room! Fully excavated, pre plumbed basement just waiting to be finished! Professionally landscaped yard, paver brick patio, and sprinkler system! Welcome Home!
Property Specifics
| Single Family | |
| — | |
| Traditional | |
| 2000 | |
| Full | |
| — | |
| No | |
| 0.41 |
| Will | |
| Prairie Ridge | |
| 115 / Annual | |
| None | |
| Lake Michigan | |
| Public Sewer | |
| 10383622 | |
| 0701012070510000 |
Nearby Schools
| NAME: | DISTRICT: | DISTANCE: | |
|---|---|---|---|
|
Grade School
Kingsley Elementary School |
203 | — | |
|
Middle School
Lincoln Junior High School |
203 | Not in DB | |
|
High School
Naperville Central High School |
203 | Not in DB | |
Property History
| DATE: | EVENT: | PRICE: | SOURCE: |
|---|---|---|---|
| 28 Jun, 2019 | Sold | $635,000 | MRED MLS |
| 21 May, 2019 | Under contract | $649,900 | MRED MLS |
| 17 May, 2019 | Listed for sale | $649,900 | MRED MLS |
Room Specifics
Total Bedrooms: 5
Bedrooms Above Ground: 5
Bedrooms Below Ground: 0
Dimensions: —
Floor Type: Carpet
Dimensions: —
Floor Type: Carpet
Dimensions: —
Floor Type: Carpet
Dimensions: —
Floor Type: —
Full Bathrooms: 4
Bathroom Amenities: Whirlpool,Separate Shower,Double Sink,Soaking Tub
Bathroom in Basement: 0
Rooms: Bedroom 5,Loft,Sitting Room
Basement Description: Unfinished,Bathroom Rough-In
Other Specifics
| 3 | |
| Concrete Perimeter | |
| Concrete | |
| Patio, Brick Paver Patio | |
| Cul-De-Sac,Landscaped,Mature Trees | |
| 17,780 SQ FT | |
| Full | |
| Full | |
| Vaulted/Cathedral Ceilings, Hardwood Floors, First Floor Bedroom, In-Law Arrangement, First Floor Laundry, First Floor Full Bath | |
| Double Oven, Microwave, Dishwasher, Refrigerator, Washer, Dryer, Disposal, Stainless Steel Appliance(s), Cooktop, Built-In Oven, Range Hood | |
| Not in DB | |
| Sidewalks, Street Lights, Street Paved | |
| — | |
| — | |
| Wood Burning, Gas Starter |
Tax History
| Year | Property Taxes |
|---|---|
| 2019 | $14,857 |
Contact Agent
Nearby Similar Homes
Nearby Sold Comparables
Contact Agent
Listing Provided By
Coldwell Banker Residential










