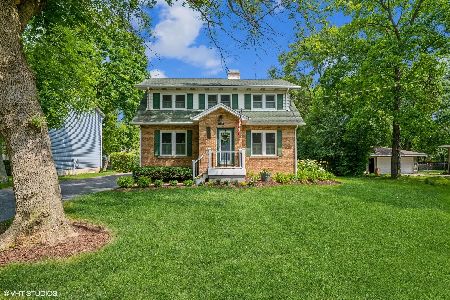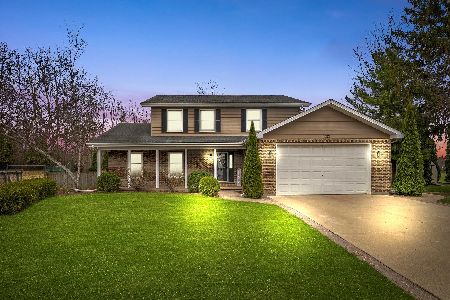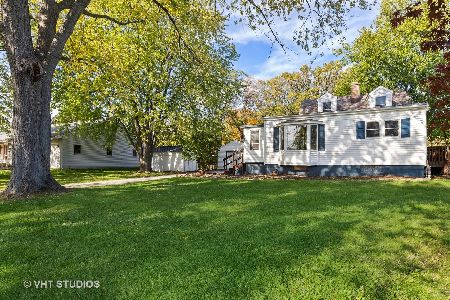4270 Harper Avenue, Gurnee, Illinois 60031
$357,000
|
Sold
|
|
| Status: | Closed |
| Sqft: | 2,776 |
| Cost/Sqft: | $129 |
| Beds: | 4 |
| Baths: | 4 |
| Year Built: | 2002 |
| Property Taxes: | $8,291 |
| Days On Market: | 3381 |
| Lot Size: | 0,36 |
Description
Gorgeous 6bed/3.5 home nestled at the end of a cul-de-sac. This STUNNING home has everything!! Huge 3 car garage, gorgeous 2 story foyer welcomes you. Formal Living/Dining Room! Open floor plan w/hardwoods in kitchen/family and office! Freshly painted in gorgeous hues! Fab family room w/Gas FP, loads of windows; the perfect place to hang out. From the sunny eating area step out onto the huge deck with screened in gazebo, Fantastic place to entertain! Gourmet kitchen w/high end SS appliances, Gorgeous Cabinets and Granite counters. The attention to detail in this home is impeccable. Beautifully FINISHED basement with w/Bedrooms 5 and 6, 3rd full bath and a huge bar and recreation area. Oh and did we mention the wonderful log burning fireplace. This home truly is a dream. See VIRTUAL TOUR for MORE pics & then click on floor plans by level to experience the interactive tour! LOVE IT!
Property Specifics
| Single Family | |
| — | |
| — | |
| 2002 | |
| Full | |
| — | |
| No | |
| 0.36 |
| Lake | |
| — | |
| 0 / Not Applicable | |
| None | |
| Lake Michigan | |
| Public Sewer | |
| 09363737 | |
| 07232170070000 |
Nearby Schools
| NAME: | DISTRICT: | DISTANCE: | |
|---|---|---|---|
|
Grade School
Spaulding School |
56 | — | |
|
Middle School
Viking Middle School |
56 | Not in DB | |
|
High School
Warren Township High School |
121 | Not in DB | |
|
Alternate Elementary School
River Trail School |
— | Not in DB | |
|
Alternate Junior High School
River Trail School |
— | Not in DB | |
Property History
| DATE: | EVENT: | PRICE: | SOURCE: |
|---|---|---|---|
| 21 Dec, 2016 | Sold | $357,000 | MRED MLS |
| 4 Nov, 2016 | Under contract | $359,000 | MRED MLS |
| 10 Oct, 2016 | Listed for sale | $359,000 | MRED MLS |
Room Specifics
Total Bedrooms: 6
Bedrooms Above Ground: 4
Bedrooms Below Ground: 2
Dimensions: —
Floor Type: Carpet
Dimensions: —
Floor Type: Carpet
Dimensions: —
Floor Type: Carpet
Dimensions: —
Floor Type: —
Dimensions: —
Floor Type: —
Full Bathrooms: 4
Bathroom Amenities: Whirlpool,Separate Shower,Double Sink
Bathroom in Basement: 1
Rooms: Office,Eating Area,Bedroom 5,Bedroom 6,Recreation Room
Basement Description: Finished
Other Specifics
| 3 | |
| Concrete Perimeter | |
| Concrete | |
| Deck, Patio, Porch Screened, Gazebo | |
| Cul-De-Sac,Wooded | |
| 120X160 | |
| Unfinished | |
| Full | |
| Vaulted/Cathedral Ceilings, Bar-Wet, Hardwood Floors, First Floor Laundry | |
| Double Oven, Microwave, Dishwasher, Refrigerator, Freezer, Washer, Dryer, Disposal, Stainless Steel Appliance(s) | |
| Not in DB | |
| Street Lights, Street Paved | |
| — | |
| — | |
| Wood Burning, Gas Log |
Tax History
| Year | Property Taxes |
|---|---|
| 2016 | $8,291 |
Contact Agent
Nearby Similar Homes
Nearby Sold Comparables
Contact Agent
Listing Provided By
Keller Williams Success Realty







