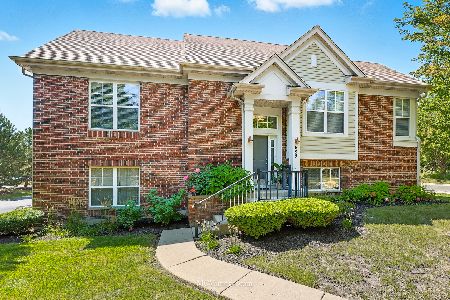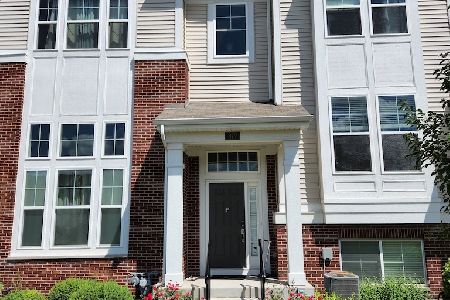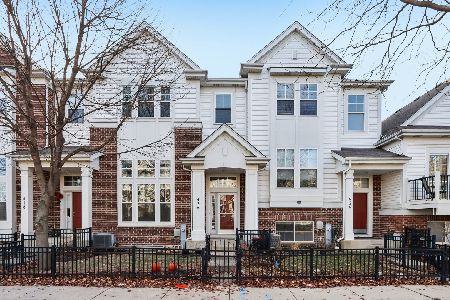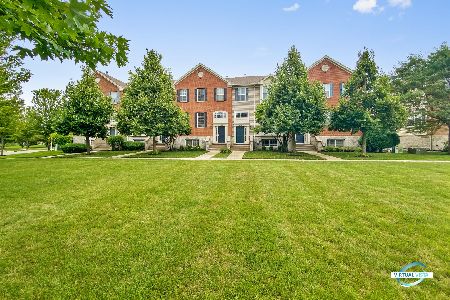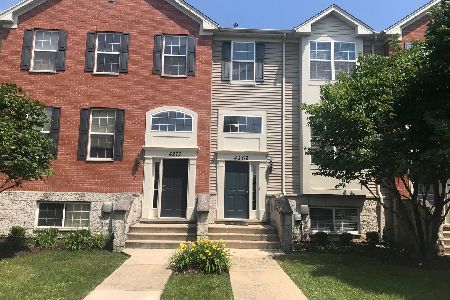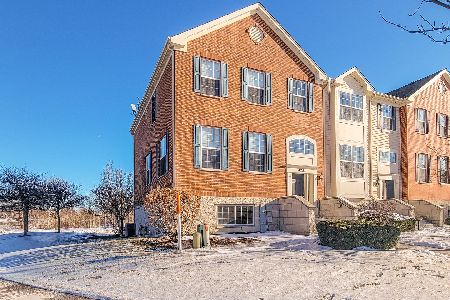4272 Drexel Avenue, Aurora, Illinois 60504
$375,000
|
Sold
|
|
| Status: | Closed |
| Sqft: | 2,424 |
| Cost/Sqft: | $151 |
| Beds: | 3 |
| Baths: | 3 |
| Year Built: | 2005 |
| Property Taxes: | $8,419 |
| Days On Market: | 1540 |
| Lot Size: | 0,00 |
Description
This beautiful end unit townhome is a true show stopper! Three bedrooms, two and one half baths. Finished, partial basement with flex space for an office / den / playroom. The fully updated kitchen features maple cabinetry with dramatic down lighting, an over-sink window that lets the sunshine flood right on in, custom granite counters, center island with seating, and full stainless appliance suite. Sliders off the kitchen lead to the second story deck overlooking scenic and quiet wetlands. The adjacent family room boasts custom, built-in, lighted library shelves, and a cozy fireplace. Newer and contemporary luxury vinyl plank flooring throughout the main level. The master suite is complete with an en suite bath with jacuzzi tub, dual vanities, separate shower, and a HUGE walk-in closet. Two car attached garage. Maintenance free exterior living. Just move in and enjoy! Close to shopping, dining, and commute. District 204 schools.
Property Specifics
| Condos/Townhomes | |
| 3 | |
| — | |
| 2005 | |
| Partial,English | |
| DUNMORE | |
| No | |
| — |
| Du Page | |
| Lehigh Station | |
| 220 / Monthly | |
| Insurance,Pool,Exterior Maintenance,Snow Removal | |
| Public | |
| Public Sewer | |
| 11266081 | |
| 0721211139 |
Nearby Schools
| NAME: | DISTRICT: | DISTANCE: | |
|---|---|---|---|
|
Grade School
May Watts Elementary School |
204 | — | |
|
Middle School
Hill Middle School |
204 | Not in DB | |
|
High School
Metea Valley High School |
204 | Not in DB | |
Property History
| DATE: | EVENT: | PRICE: | SOURCE: |
|---|---|---|---|
| 17 Dec, 2021 | Sold | $375,000 | MRED MLS |
| 15 Nov, 2021 | Under contract | $365,000 | MRED MLS |
| 8 Nov, 2021 | Listed for sale | $365,000 | MRED MLS |
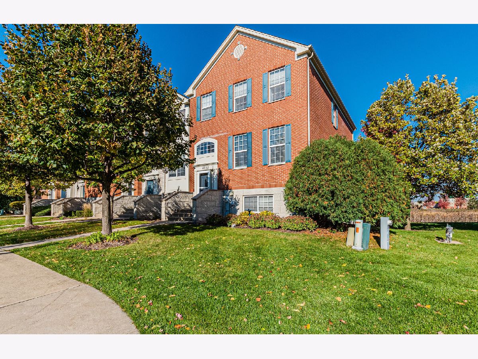
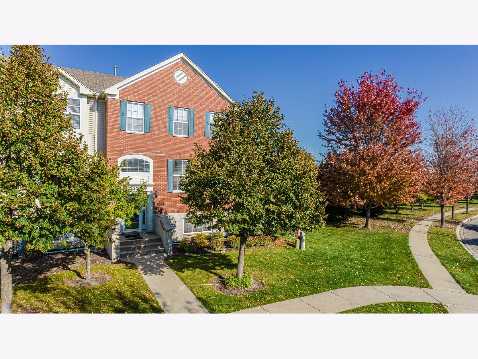
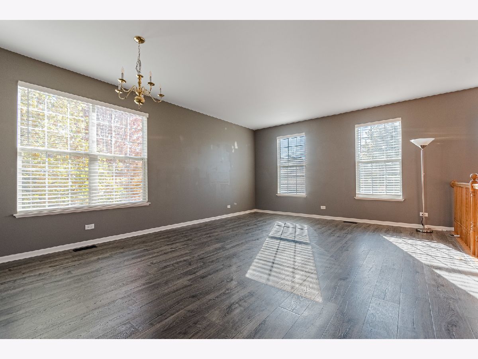
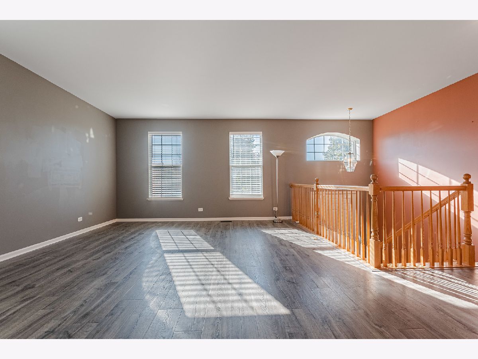
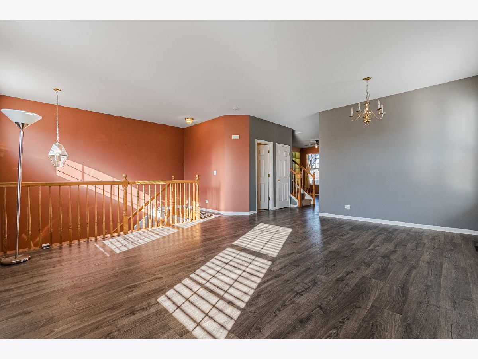
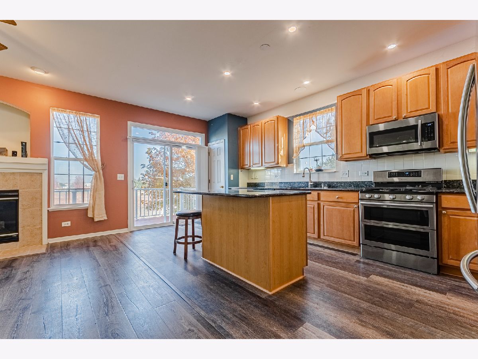
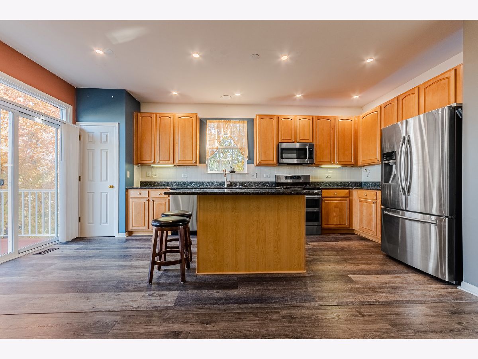
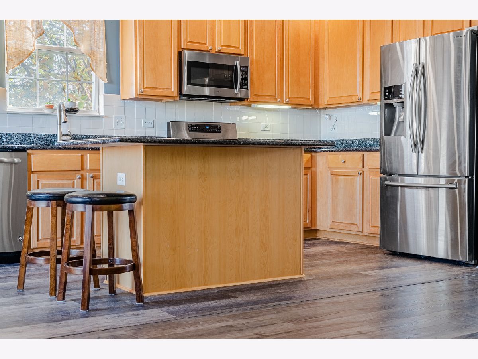

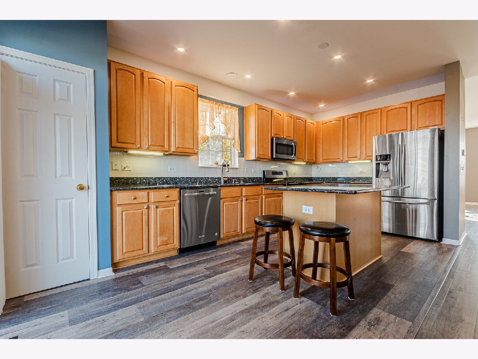
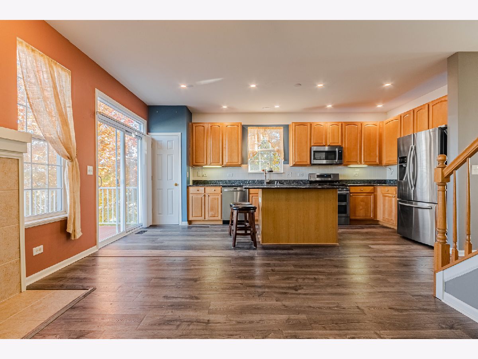
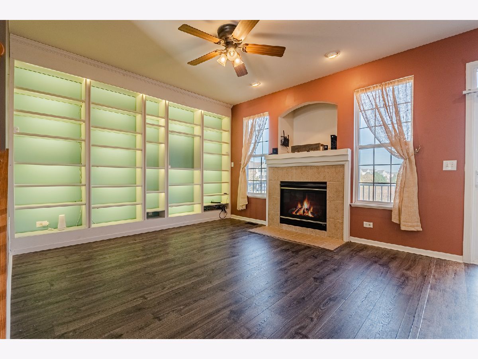
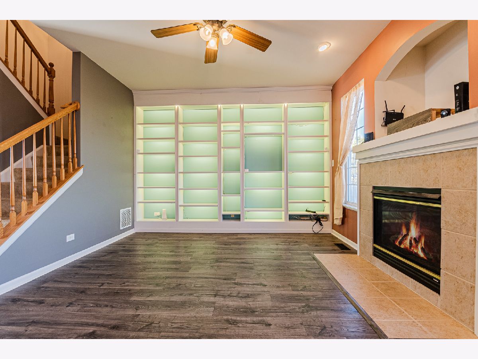
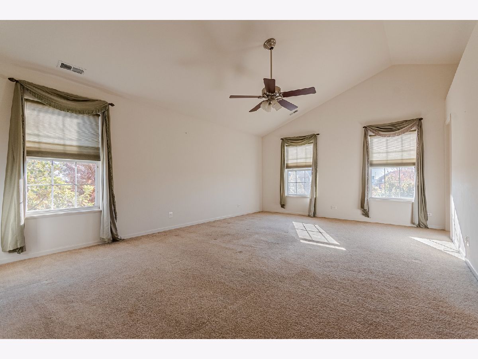
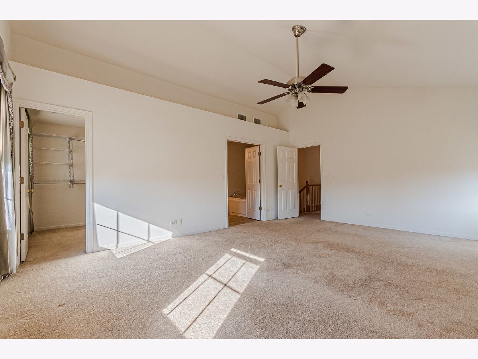
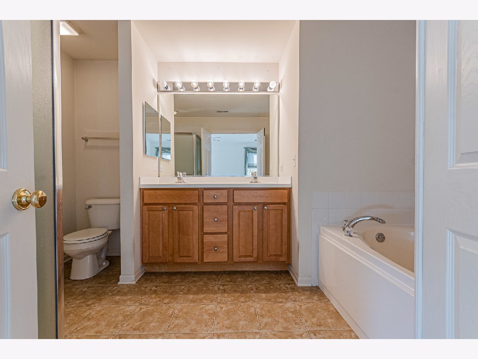
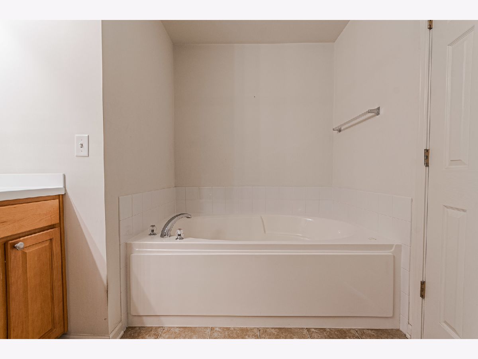

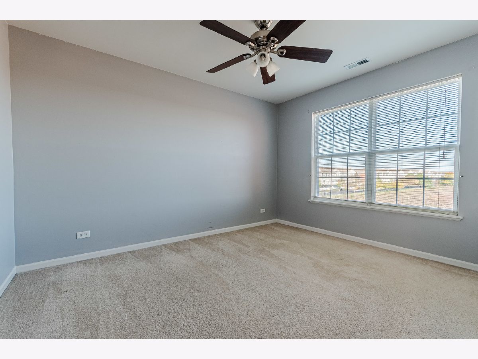

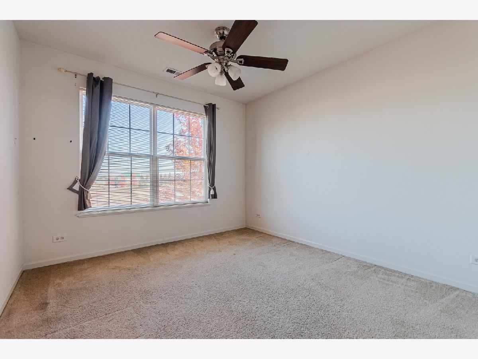

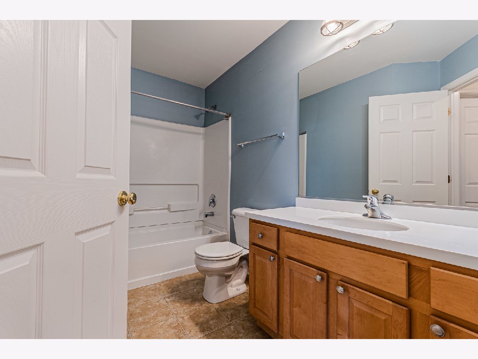


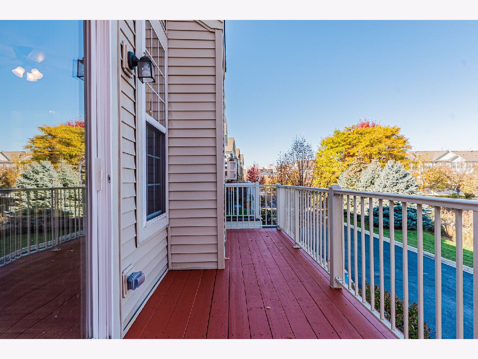

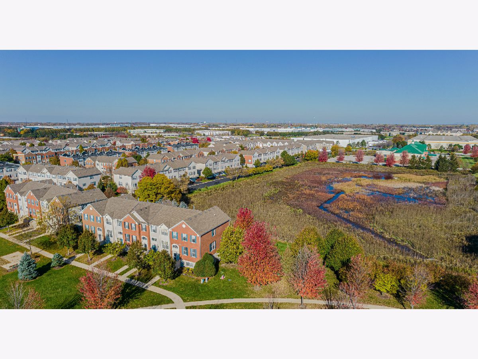

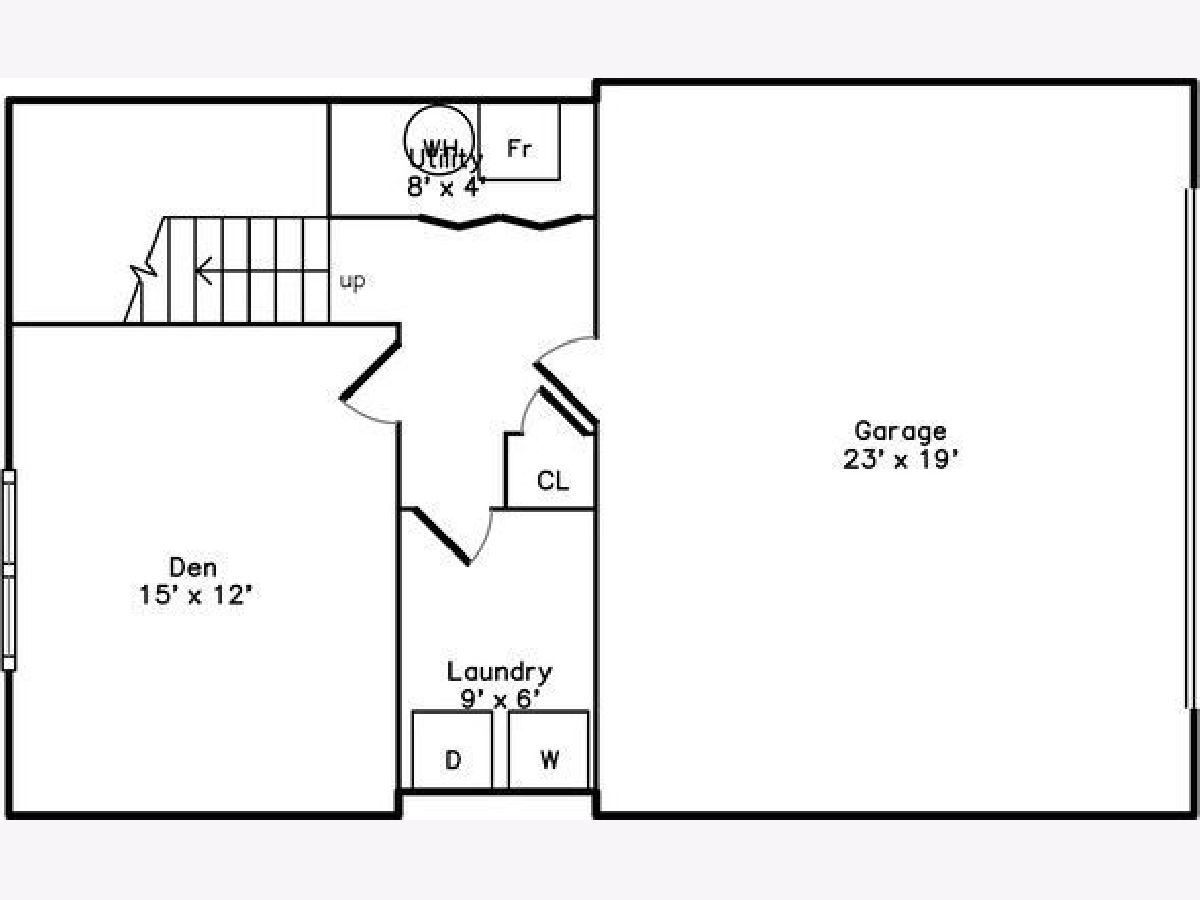
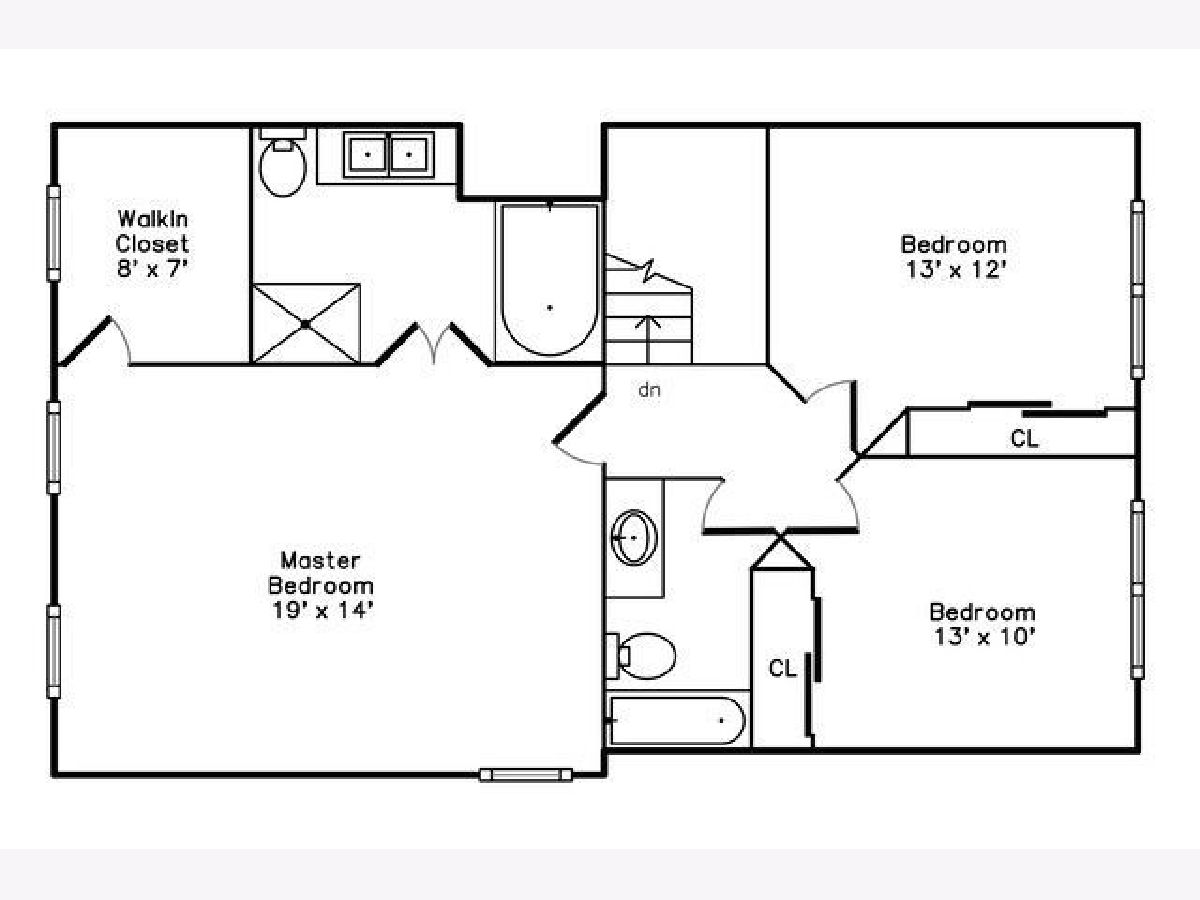

Room Specifics
Total Bedrooms: 3
Bedrooms Above Ground: 3
Bedrooms Below Ground: 0
Dimensions: —
Floor Type: Carpet
Dimensions: —
Floor Type: Carpet
Full Bathrooms: 3
Bathroom Amenities: Whirlpool,Separate Shower,Double Sink
Bathroom in Basement: 0
Rooms: Breakfast Room,Den
Basement Description: Finished,Egress Window
Other Specifics
| 2 | |
| Concrete Perimeter | |
| Asphalt | |
| Balcony, Deck, Storms/Screens, End Unit | |
| Landscaped | |
| 0X0 | |
| — | |
| Full | |
| Wood Laminate Floors, Bookcases, Some Carpeting, Some Wall-To-Wall Cp | |
| Double Oven, Range, Microwave, Dishwasher, Refrigerator, Washer, Dryer, Disposal, Stainless Steel Appliance(s) | |
| Not in DB | |
| — | |
| — | |
| — | |
| Gas Log, Gas Starter |
Tax History
| Year | Property Taxes |
|---|---|
| 2021 | $8,419 |
Contact Agent
Nearby Similar Homes
Nearby Sold Comparables
Contact Agent
Listing Provided By
Elm Street REALTORS

