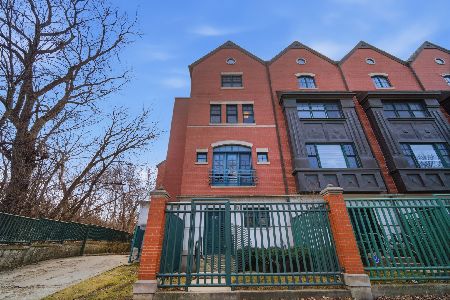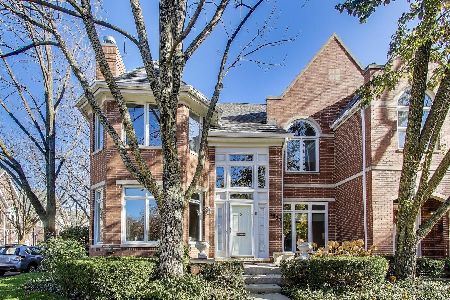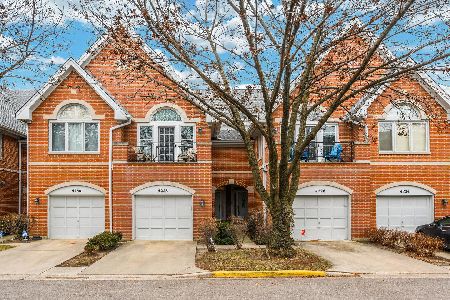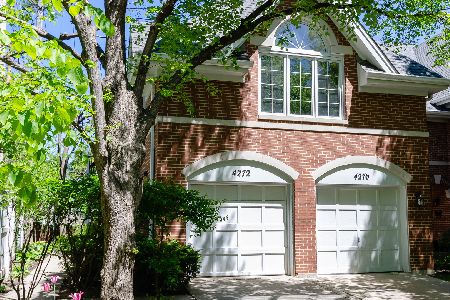4272 Harrington Lane, Forest Glen, Chicago, Illinois 60646
$305,000
|
Sold
|
|
| Status: | Closed |
| Sqft: | 0 |
| Cost/Sqft: | — |
| Beds: | 2 |
| Baths: | 2 |
| Year Built: | 1990 |
| Property Taxes: | $4,987 |
| Days On Market: | 2340 |
| Lot Size: | 0,00 |
Description
Sauganash Village secluded upper level unit with large floor plan that lives like a single family. Open living and dining rooms with vaulted ceilings. Eat-in kitchen with granite counters, loads of cabinets, tile backsplash & stainless appliances. Slider doors to cozy balcony overlooking forest preserve. Master suite has 2 closets and bath with soaking tub, separate shower and dual sinks. 1 c att garage w/direct entry to home plus parking pad. Furnace/cent air 2008.
Property Specifics
| Condos/Townhomes | |
| 2 | |
| — | |
| 1990 | |
| None | |
| — | |
| No | |
| — |
| Cook | |
| Sauganash Village | |
| 360 / Monthly | |
| Water,Insurance,Exterior Maintenance,Lawn Care,Scavenger,Snow Removal | |
| Lake Michigan | |
| Public Sewer | |
| 10538300 | |
| 13034031361002 |
Nearby Schools
| NAME: | DISTRICT: | DISTANCE: | |
|---|---|---|---|
|
Grade School
Sauganash Elementary School |
299 | — | |
Property History
| DATE: | EVENT: | PRICE: | SOURCE: |
|---|---|---|---|
| 6 Jan, 2020 | Sold | $305,000 | MRED MLS |
| 12 Nov, 2019 | Under contract | $309,900 | MRED MLS |
| — | Last price change | $314,925 | MRED MLS |
| 4 Oct, 2019 | Listed for sale | $319,750 | MRED MLS |
| 30 Jun, 2021 | Sold | $365,000 | MRED MLS |
| 24 May, 2021 | Under contract | $350,000 | MRED MLS |
| 20 May, 2021 | Listed for sale | $350,000 | MRED MLS |
| 30 Jun, 2023 | Sold | $415,000 | MRED MLS |
| 16 May, 2023 | Under contract | $385,000 | MRED MLS |
| 12 May, 2023 | Listed for sale | $385,000 | MRED MLS |
| 28 Oct, 2025 | Sold | $453,500 | MRED MLS |
| 31 Aug, 2025 | Under contract | $449,900 | MRED MLS |
| 15 Aug, 2025 | Listed for sale | $449,900 | MRED MLS |
Room Specifics
Total Bedrooms: 2
Bedrooms Above Ground: 2
Bedrooms Below Ground: 0
Dimensions: —
Floor Type: Carpet
Full Bathrooms: 2
Bathroom Amenities: Separate Shower,Double Sink,Soaking Tub
Bathroom in Basement: 0
Rooms: No additional rooms
Basement Description: Slab
Other Specifics
| 1 | |
| — | |
| Concrete | |
| Balcony, End Unit | |
| — | |
| INTEGRAL | |
| — | |
| Full | |
| Vaulted/Cathedral Ceilings, Hardwood Floors, Laundry Hook-Up in Unit | |
| Range, Microwave, Dishwasher, Refrigerator, Washer, Dryer, Disposal | |
| Not in DB | |
| — | |
| — | |
| Bike Room/Bike Trails, Park | |
| Gas Log |
Tax History
| Year | Property Taxes |
|---|---|
| 2020 | $4,987 |
| 2021 | $5,075 |
| 2023 | $6,455 |
| 2025 | $5,512 |
Contact Agent
Nearby Similar Homes
Nearby Sold Comparables
Contact Agent
Listing Provided By
@properties







