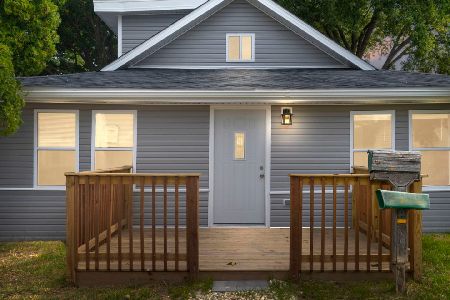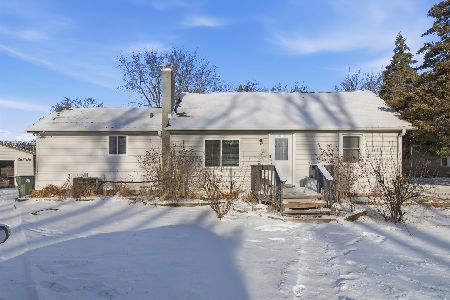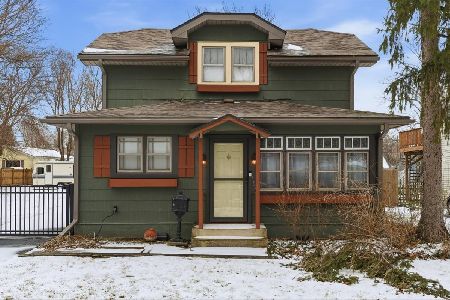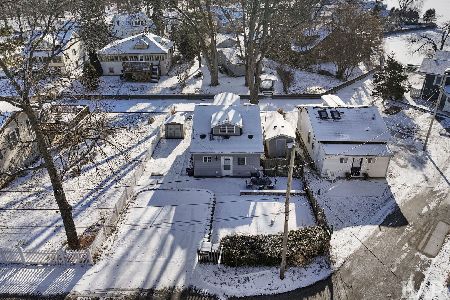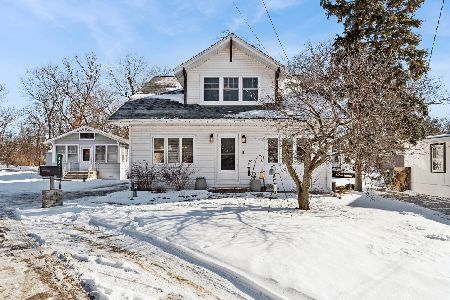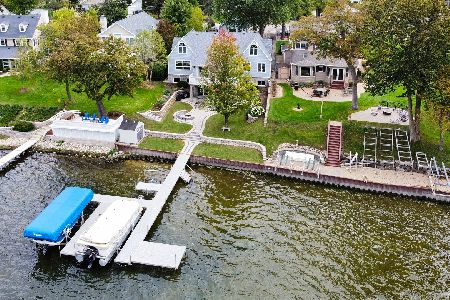42726 Linden Lane, Antioch, Illinois 60002
$856,000
|
Sold
|
|
| Status: | Closed |
| Sqft: | 7,028 |
| Cost/Sqft: | $128 |
| Beds: | 5 |
| Baths: | 7 |
| Year Built: | 1991 |
| Property Taxes: | $30,347 |
| Days On Market: | 1728 |
| Lot Size: | 0,48 |
Description
White House in Antioch. You'll feel presidential living here. Estate Sale - at just a fantastic price! Built with all the best European care and traditions by European masters. From the foundation and fire-proofed and hurricane-proofed construction to the lavishness of every architectural detail in this sprawling residence. Breathtaking interiors with their sizes and character to utmost costly finishes. And exactly the same goes for the exterior of the building as well as its grounds - no cost was spared in creating it. And now, in the post-covid new normal, you can get away from the city in this magnificent home perfectly suited to be your home, your office, your vacation place, and entertainment venue all in one. A perfect place for living and running your business. The best of all: location, location, location! A paradise for nature-lovers and bird-watchers. You have it all including visits by as many as 5 eagles at a time. Chain of Lakes boating, fishing, and any kind of recreation - the magnificent home will deliver it all!
Property Specifics
| Single Family | |
| — | |
| Traditional | |
| 1991 | |
| Full,Walkout | |
| CUSTOM | |
| Yes | |
| 0.48 |
| Lake | |
| — | |
| 0 / Not Applicable | |
| None | |
| Private Well | |
| Septic-Private | |
| 11089854 | |
| 01121010220000 |
Property History
| DATE: | EVENT: | PRICE: | SOURCE: |
|---|---|---|---|
| 26 Jul, 2021 | Sold | $856,000 | MRED MLS |
| 25 May, 2021 | Under contract | $899,000 | MRED MLS |
| 16 May, 2021 | Listed for sale | $899,000 | MRED MLS |
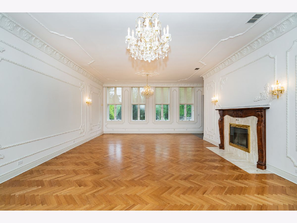
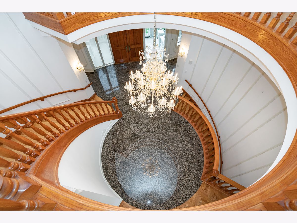
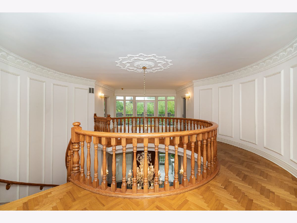
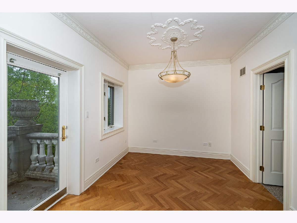
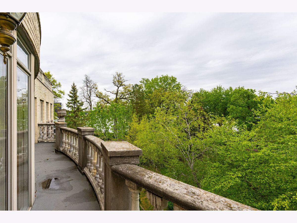
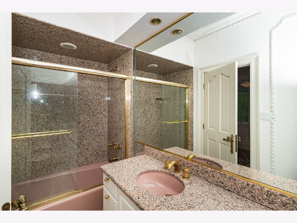
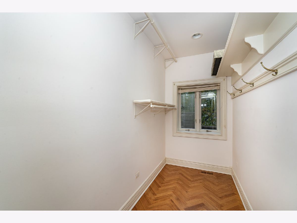
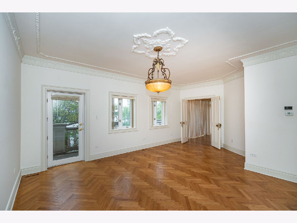
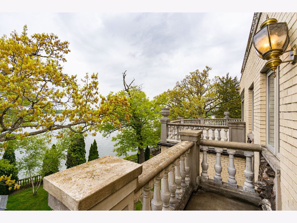
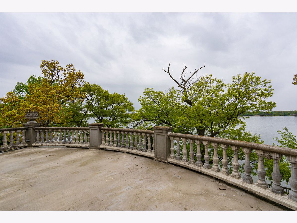
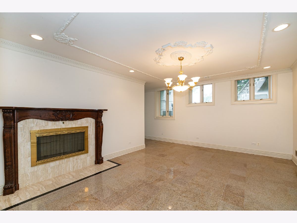
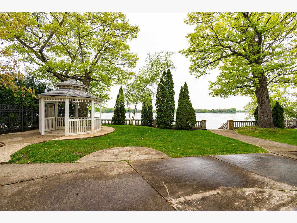
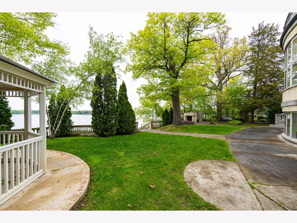
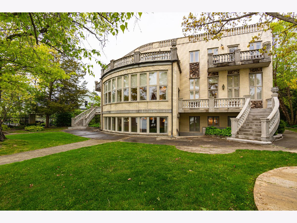
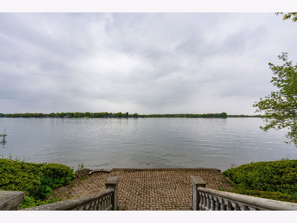
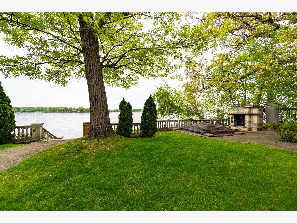
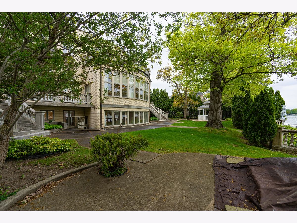
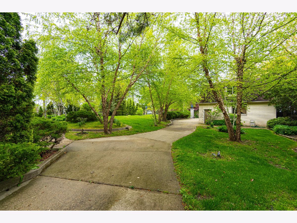
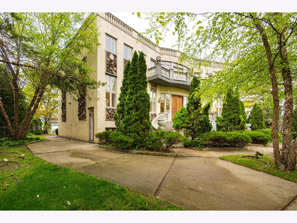
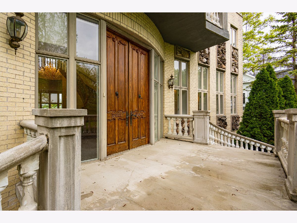
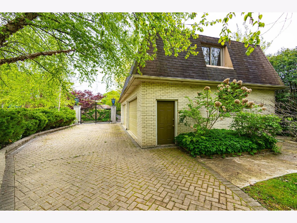
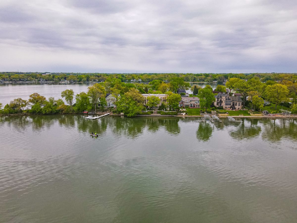
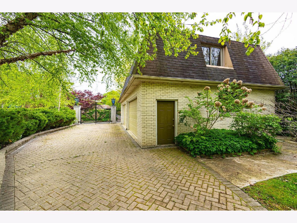
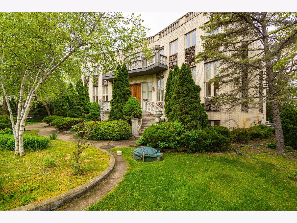
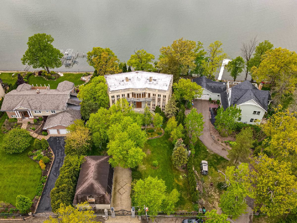
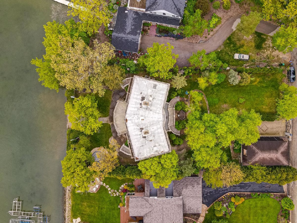
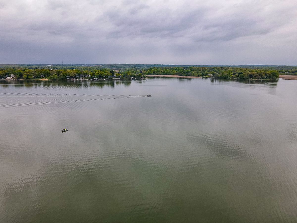
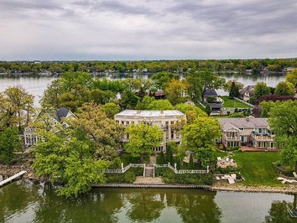
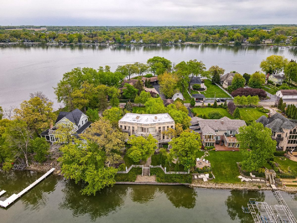
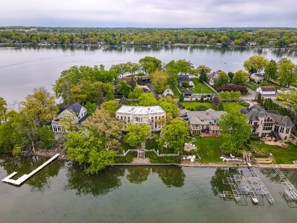
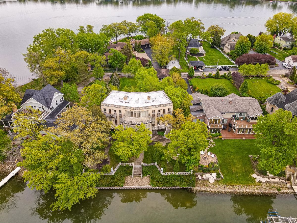
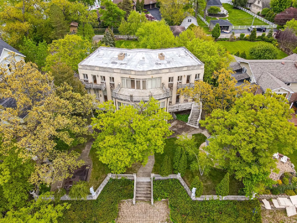
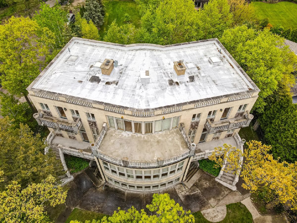
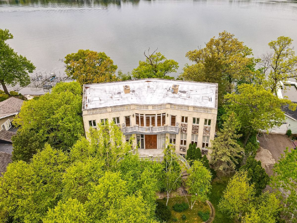
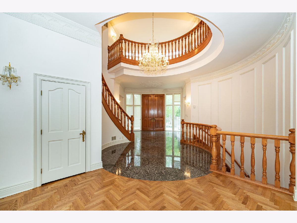
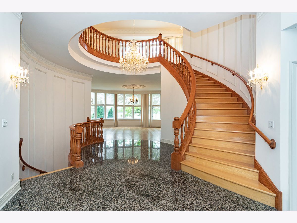
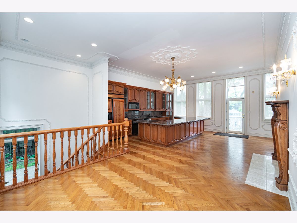
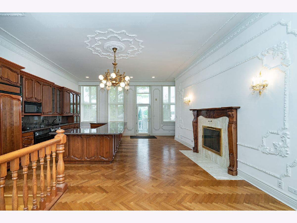
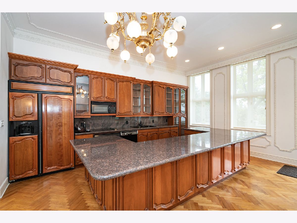
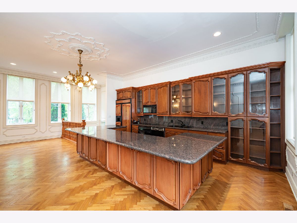
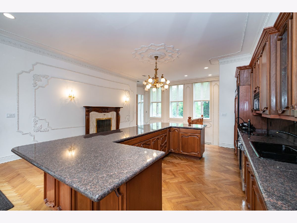
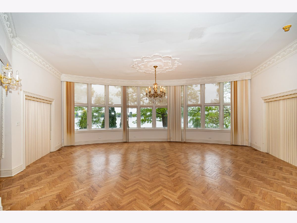
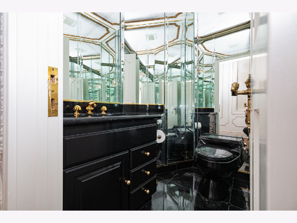
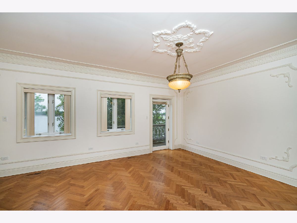
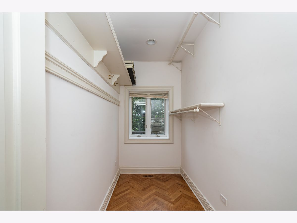
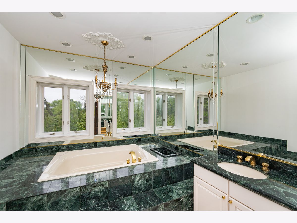
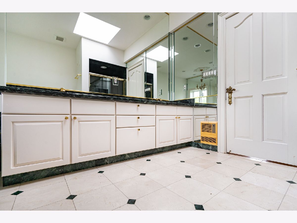
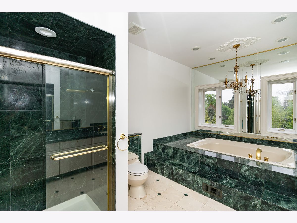
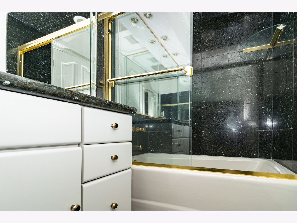
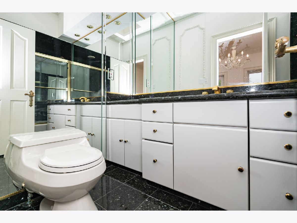
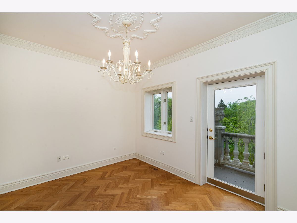
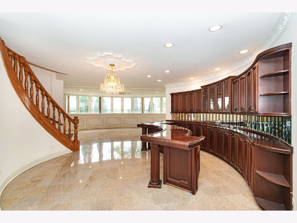
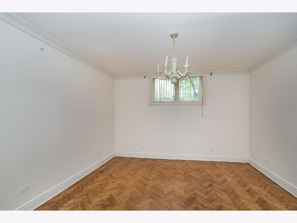

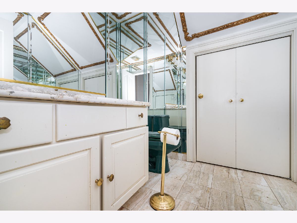
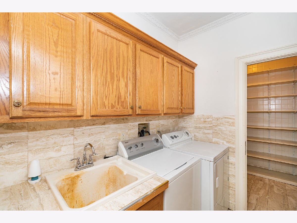
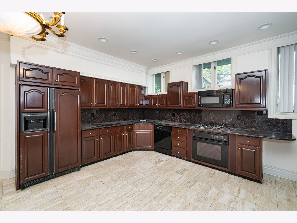
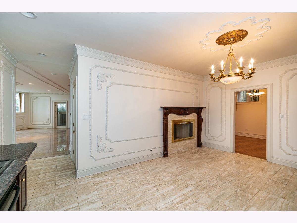
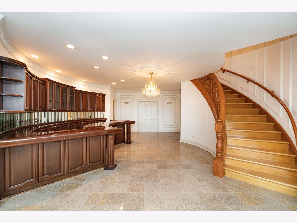
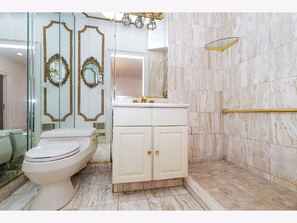
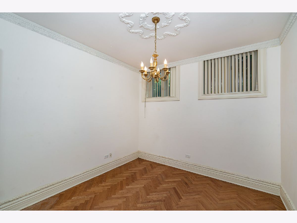
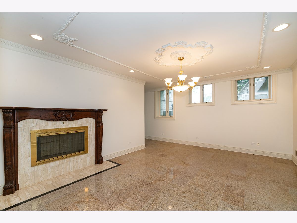
Room Specifics
Total Bedrooms: 5
Bedrooms Above Ground: 5
Bedrooms Below Ground: 0
Dimensions: —
Floor Type: Hardwood
Dimensions: —
Floor Type: Hardwood
Dimensions: —
Floor Type: Hardwood
Dimensions: —
Floor Type: —
Full Bathrooms: 7
Bathroom Amenities: Whirlpool,Separate Shower,Double Sink
Bathroom in Basement: 1
Rooms: Bedroom 5,Bonus Room,Pantry,Office,Foyer,Tandem Room,Walk In Closet,Kitchen,Balcony/Porch/Lanai
Basement Description: Finished,Exterior Access
Other Specifics
| 4 | |
| Concrete Perimeter | |
| Concrete | |
| Balcony, Patio, Hot Tub, Brick Paver Patio, Fire Pit | |
| Chain of Lakes Frontage,Fenced Yard,Lake Front,Water Rights,Water View | |
| 216 X 103 X 215 X 90 | |
| — | |
| Full | |
| Skylight(s), Bar-Wet, Hardwood Floors, In-Law Arrangement | |
| Range, Microwave, Dishwasher, Refrigerator, Washer, Dryer | |
| Not in DB | |
| Lake, Water Rights, Gated, Street Paved | |
| — | |
| — | |
| Wood Burning, Attached Fireplace Doors/Screen |
Tax History
| Year | Property Taxes |
|---|---|
| 2021 | $30,347 |
Contact Agent
Nearby Similar Homes
Nearby Sold Comparables
Contact Agent
Listing Provided By
Homesmart Connect LLC


