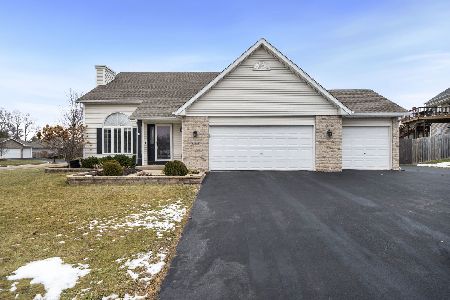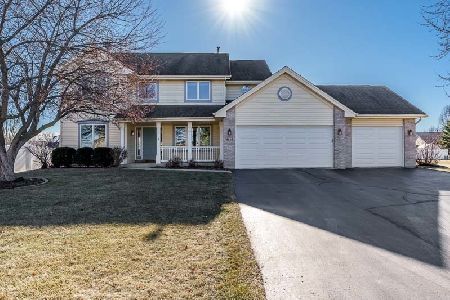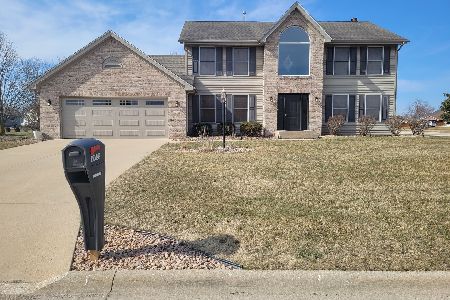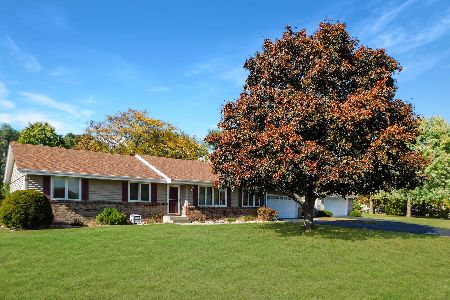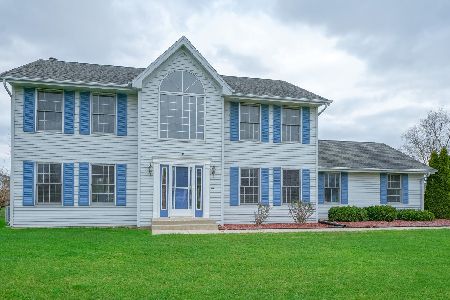4273 Kensington Way, Rockton, Illinois 61072
$330,000
|
Sold
|
|
| Status: | Closed |
| Sqft: | 1,900 |
| Cost/Sqft: | $174 |
| Beds: | 2 |
| Baths: | 3 |
| Year Built: | 1998 |
| Property Taxes: | $7,490 |
| Days On Market: | 610 |
| Lot Size: | 0,00 |
Description
Location, Location, Location! Welcome to this recently updated two-story home, featuring great curb appeal and modern amenities in the highly sought-after Kensington subdivision. This inviting property offers 3 bedrooms and 2 1/2 bathrooms. Inside, you'll find an open floor plan with cathedral ceilings and a cozy fireplace in the living room, creating a spacious and welcoming atmosphere. The separate dining room is ideal for hosting meals. The brand-new kitchen boasts white cabinets, quartz countertops, and high-quality finishes, making it a standout feature of the home. The master bedroom features an en-suite bathroom with both a whirlpool tub and a separate shower, providing a luxurious retreat. The basement adds valuable living space with an additional bedroom featuring a walk-in closet and an exercise area, perfect for fitness enthusiasts. Outside, the extra-large driveway provides plenty of parking space. Enjoy the above-ground pool during the warmer months or relax in the gazebo with a hot tub. The backyard is perfect for entertaining with a firepit and a designated area for gardening. Recent updates include a new roof and gutters installed last year, ensuring the home is well-protected. This home combines modern comfort with great outdoor amenities. Don't miss the chance to make it yours!
Property Specifics
| Single Family | |
| — | |
| — | |
| 1998 | |
| — | |
| — | |
| No | |
| — |
| Winnebago | |
| — | |
| — / Not Applicable | |
| — | |
| — | |
| — | |
| 12062775 | |
| 0420176002 |
Nearby Schools
| NAME: | DISTRICT: | DISTANCE: | |
|---|---|---|---|
|
Grade School
Hononegah High School |
207 | — | |
|
Middle School
Hononegah High School |
207 | Not in DB | |
|
High School
Hononegah High School |
207 | Not in DB | |
Property History
| DATE: | EVENT: | PRICE: | SOURCE: |
|---|---|---|---|
| 1 Aug, 2024 | Sold | $330,000 | MRED MLS |
| 26 May, 2024 | Under contract | $329,900 | MRED MLS |
| 21 May, 2024 | Listed for sale | $329,900 | MRED MLS |
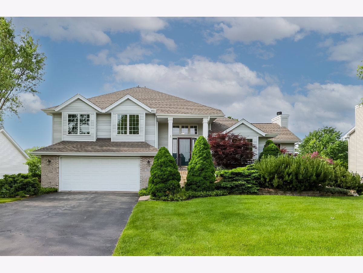
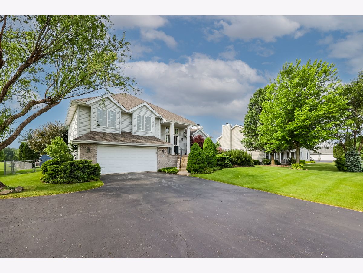
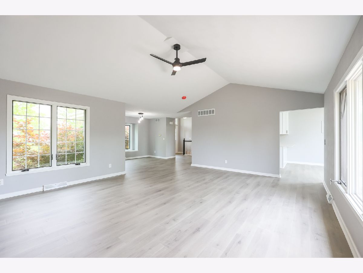
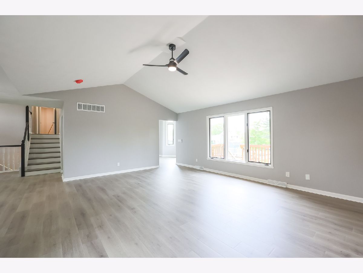
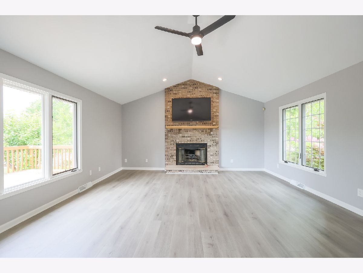
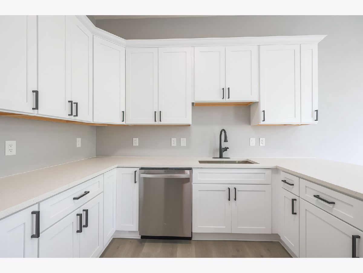
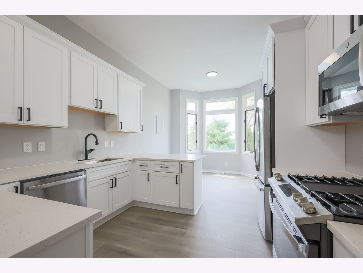
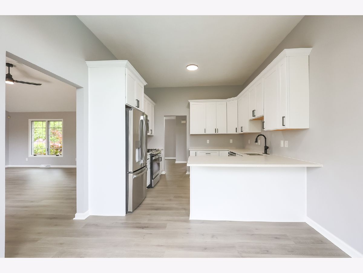
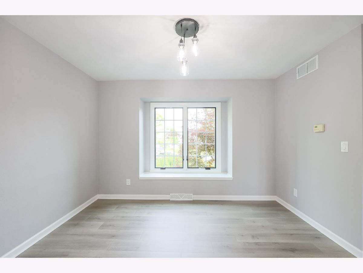
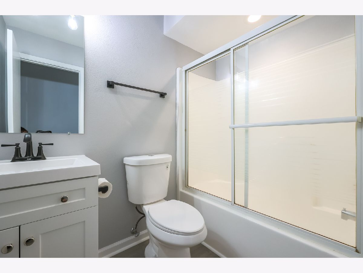
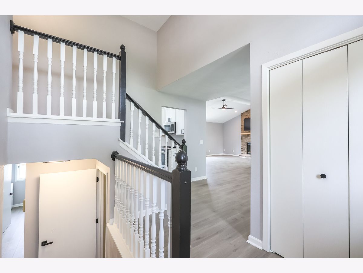
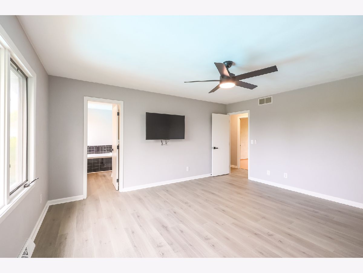
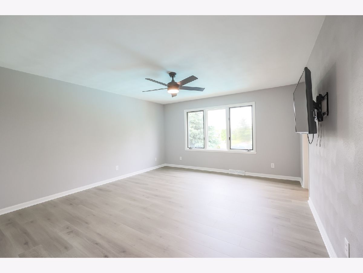
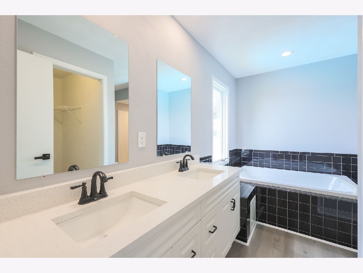
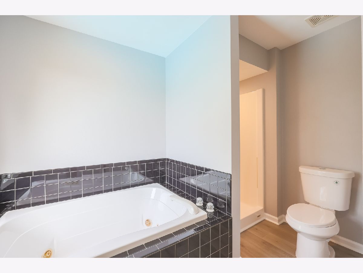
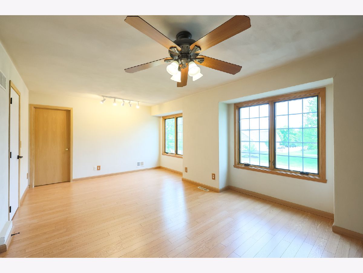
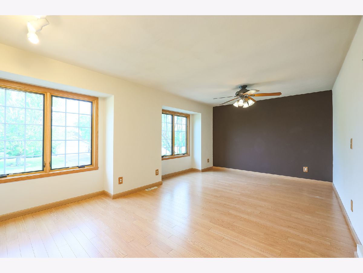
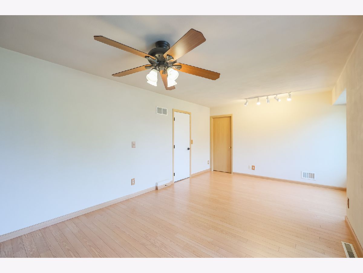
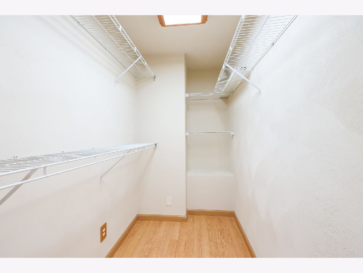
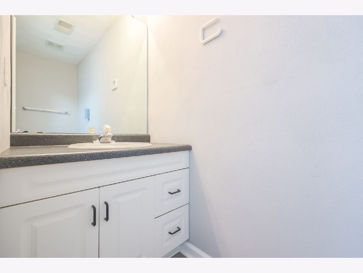
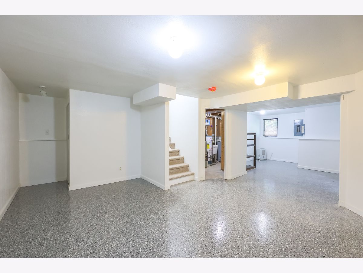
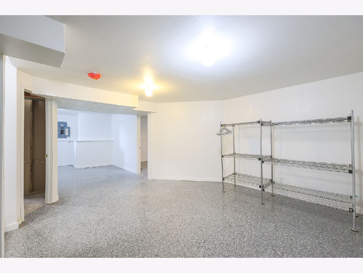
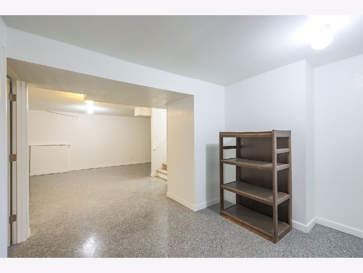
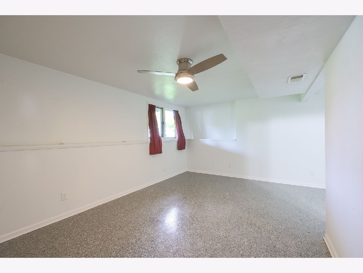
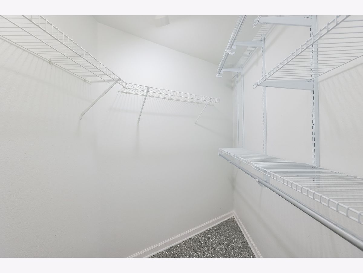
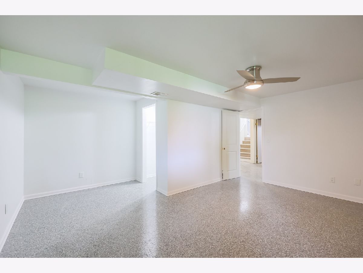
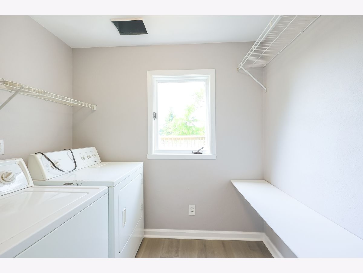
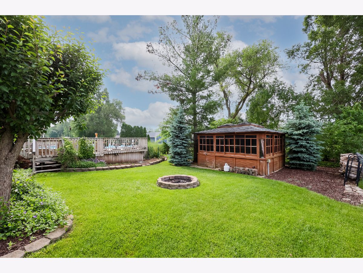
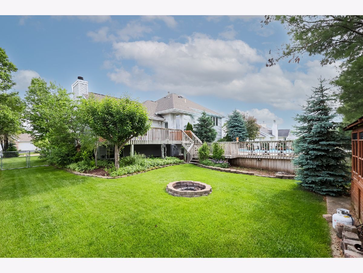
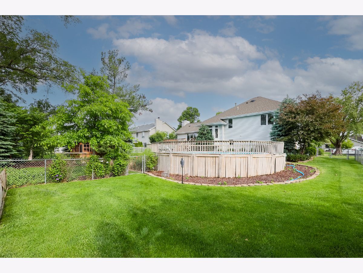
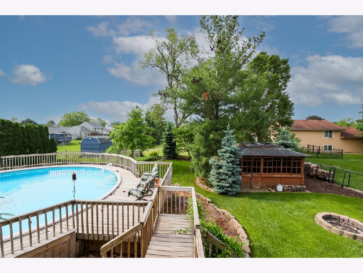
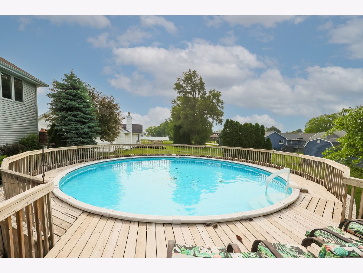
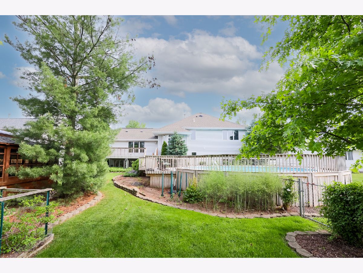
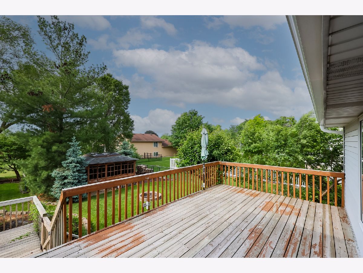
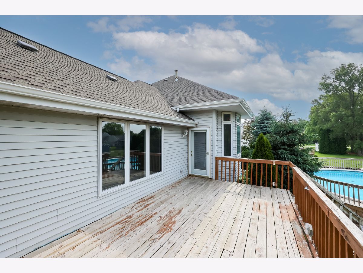

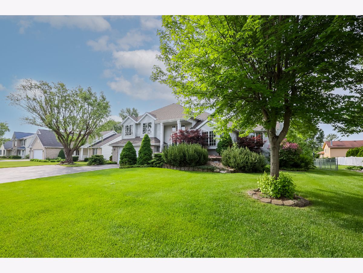
Room Specifics
Total Bedrooms: 3
Bedrooms Above Ground: 2
Bedrooms Below Ground: 1
Dimensions: —
Floor Type: —
Dimensions: —
Floor Type: —
Full Bathrooms: 3
Bathroom Amenities: Whirlpool,Separate Shower,Double Sink
Bathroom in Basement: 1
Rooms: —
Basement Description: Finished
Other Specifics
| 2.5 | |
| — | |
| — | |
| — | |
| — | |
| 94 X 150 | |
| — | |
| — | |
| — | |
| — | |
| Not in DB | |
| — | |
| — | |
| — | |
| — |
Tax History
| Year | Property Taxes |
|---|---|
| 2024 | $7,490 |
Contact Agent
Nearby Sold Comparables
Contact Agent
Listing Provided By
Crosstown Realty

