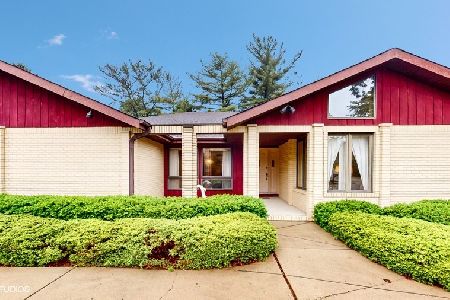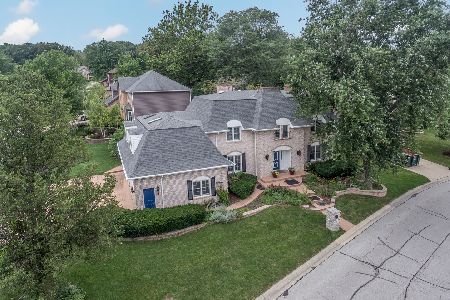4273 White Birch Drive, Lisle, Illinois 60532
$630,000
|
Sold
|
|
| Status: | Closed |
| Sqft: | 3,483 |
| Cost/Sqft: | $175 |
| Beds: | 4 |
| Baths: | 3 |
| Year Built: | 1985 |
| Property Taxes: | $13,028 |
| Days On Market: | 1386 |
| Lot Size: | 0,25 |
Description
Classically designed and SURPRISINGLY SPACIOUS, this Georgian offers the most IDYLLIC SETTING, backing to ponds, park, and the Morten Arboretum. A COMMUTER'S DREAM with minutes to highways, Metra train, O'Hare International and QUAINT DOWNTOWN Lisle shops and cafes. Beautifully presented in todays on trend colors featuring QUALITY CRAFTSMANSHIP, hardwood floors, crown molding, cathedral ceilings, solid wood millwork and expansive OPEN FLOOR PLAN. An inviting foyer with main staircase embraces upon entering the home. Immeditaely to the left the formal dining room shines with an on trend chandelier and crown molding. The cozy formal living room with glass-paneled doors open to the OVERSIZED FAMILY ROOM, featuring a wall of glass with full views of the pond and park. A unique STONE FIREPLACE with large hearth, flanked by custom book cases, anchors the enviable living space. Large floor to ceiling windows spans the rear of the home melding the lines between the interior and exterior, pulling in rays of sunlight and providing PEACEFUL VISTA VIEWS throughout this classic open floor plan. The WHITE KITCHEN is the heart of the home with GE Profile Stainless Steel appliances, granite counters, breakfast bar and eat-in kitchen space. Work from home with views of nature from the private first-floor OFFICE, set apart from the family activity. First floor laundry room/mud room adds convenience with direct access to the garage and backyard featuring exterior patio and deck. A secondary staircase directs living to the second floor featuring surprise BONUS ROOM/SECOND FAMILY ROOM with cathedral ceilings and wood beams. The Primary Suite with luxury bath includes a large walk-in closet and attached Sitting Room/SECOND OFFICE or Nursery. Three secondary rooms provide space and comfort; closet inserts designed by California Closets. The smartly planned basement is ready for customization for additional entertaining space. Fabulous LISLE 202 schools with STATE OF THE ART NEW ELEMENTARY; BENET Academy and private schools offer neighborhood bus transport. An active subdivision with single entrance/exit enjoy the path and trails around the park and pond. LOTS TO LOVE IN THIS HOME!
Property Specifics
| Single Family | |
| — | |
| — | |
| 1985 | |
| — | |
| — | |
| No | |
| 0.25 |
| Du Page | |
| Arboretum Woods | |
| 100 / Annual | |
| — | |
| — | |
| — | |
| 11370554 | |
| 0803103055 |
Nearby Schools
| NAME: | DISTRICT: | DISTANCE: | |
|---|---|---|---|
|
Grade School
Schiesher Elementary |
202 | — | |
|
Middle School
Lisle Junior High School |
202 | Not in DB | |
|
High School
Lisle High School |
202 | Not in DB | |
Property History
| DATE: | EVENT: | PRICE: | SOURCE: |
|---|---|---|---|
| 15 Jun, 2016 | Under contract | $0 | MRED MLS |
| 29 Apr, 2016 | Listed for sale | $0 | MRED MLS |
| 24 Apr, 2017 | Under contract | $0 | MRED MLS |
| 24 Apr, 2017 | Listed for sale | $0 | MRED MLS |
| 24 May, 2022 | Sold | $630,000 | MRED MLS |
| 25 Apr, 2022 | Under contract | $610,000 | MRED MLS |
| 20 Apr, 2022 | Listed for sale | $610,000 | MRED MLS |
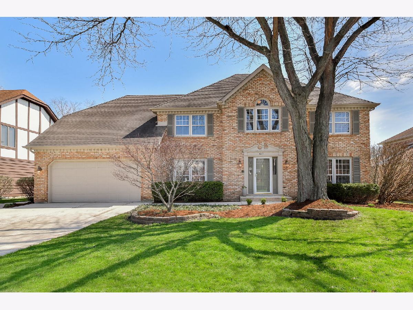
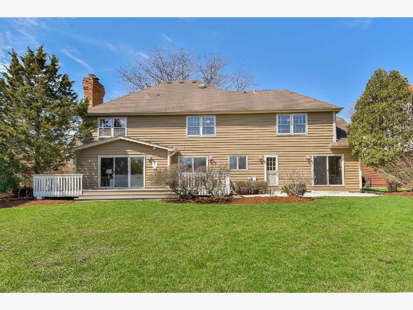
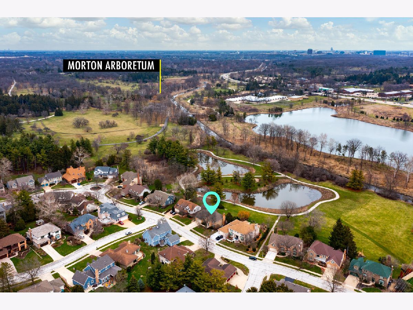
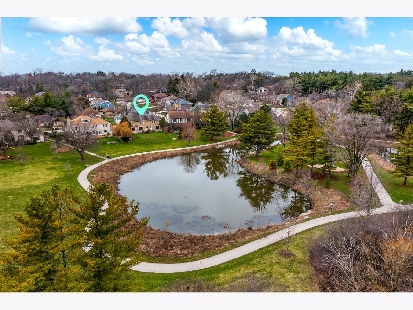
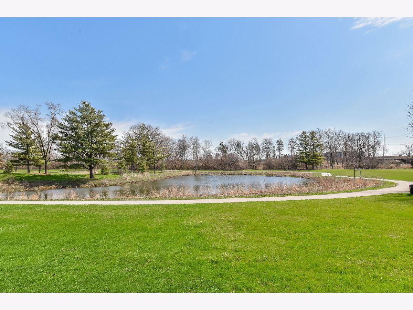
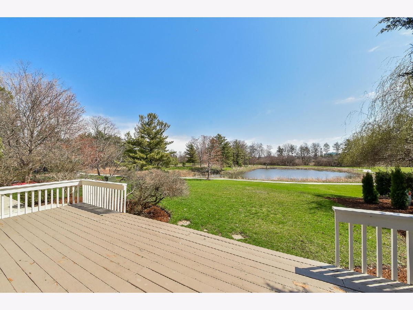
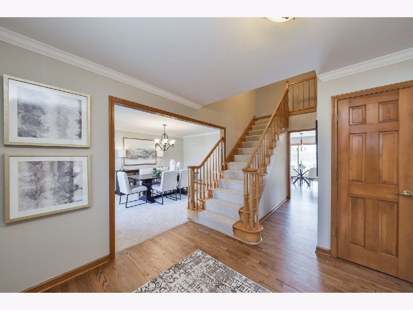
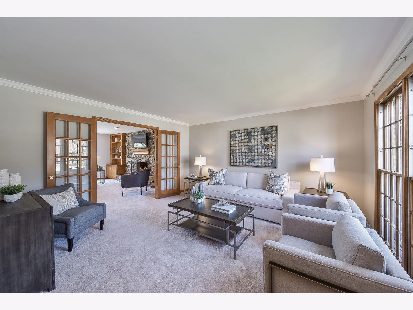
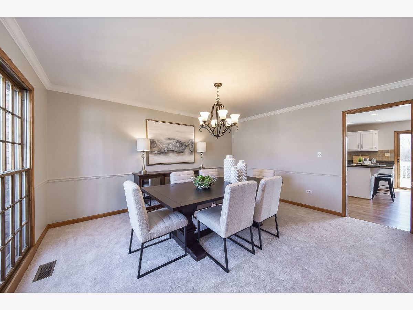
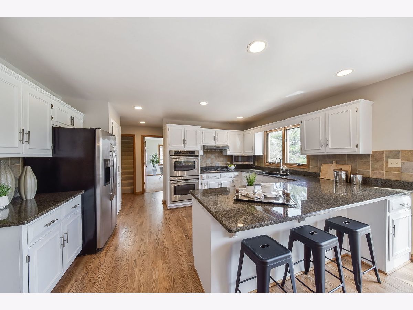
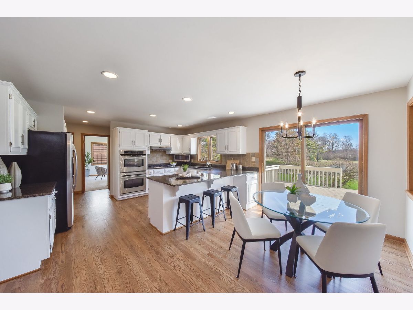
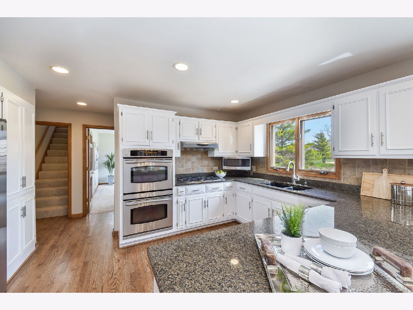
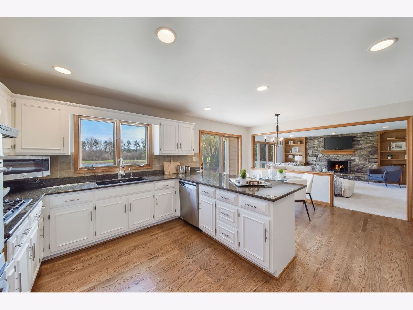
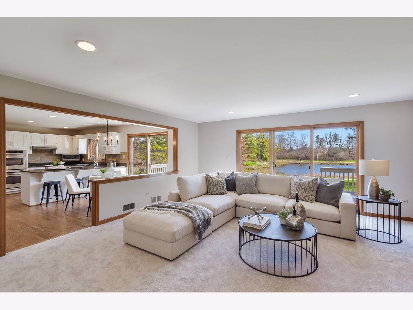
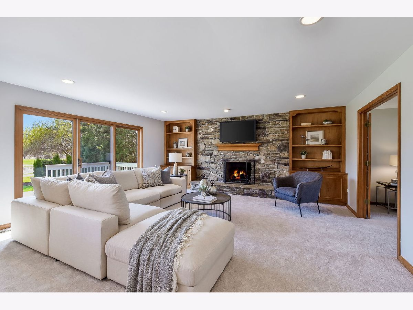
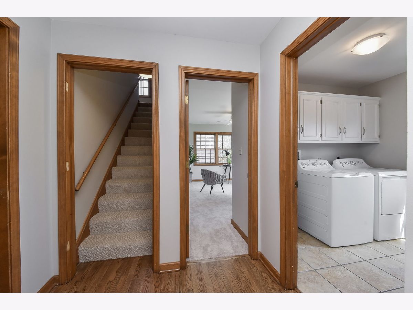
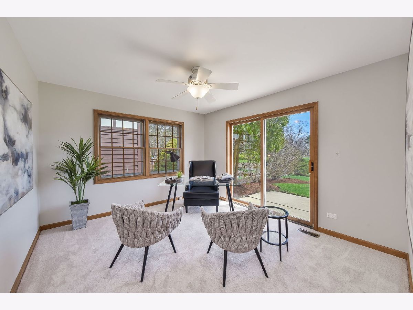

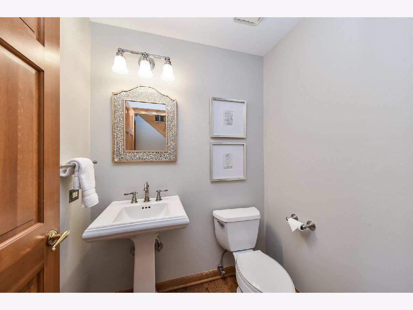

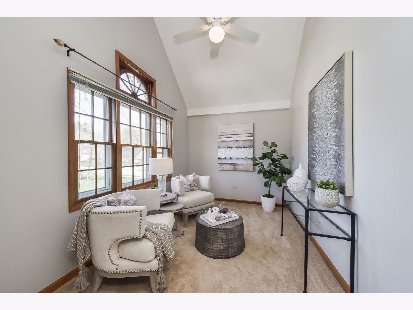
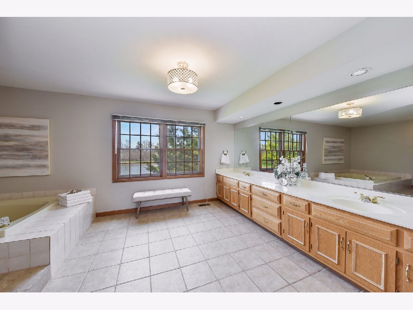
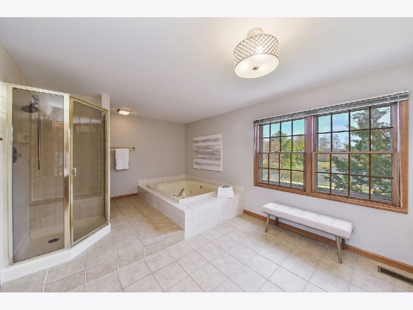

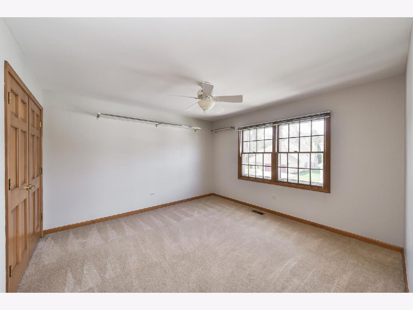
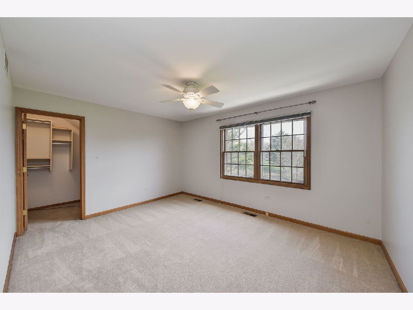
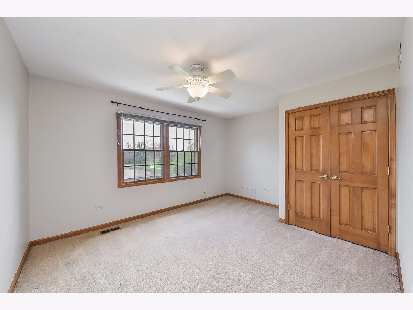
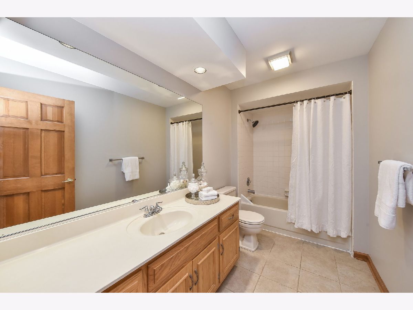
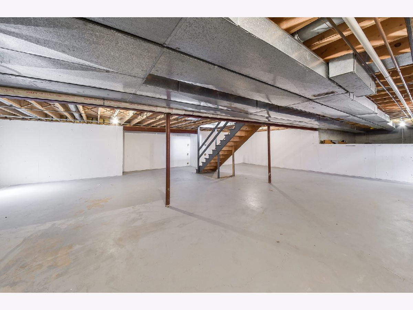
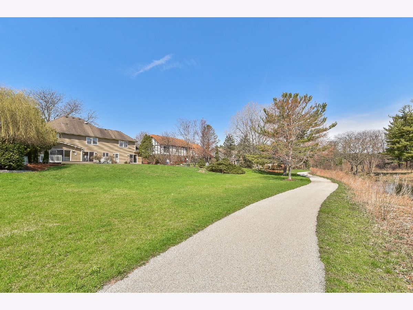
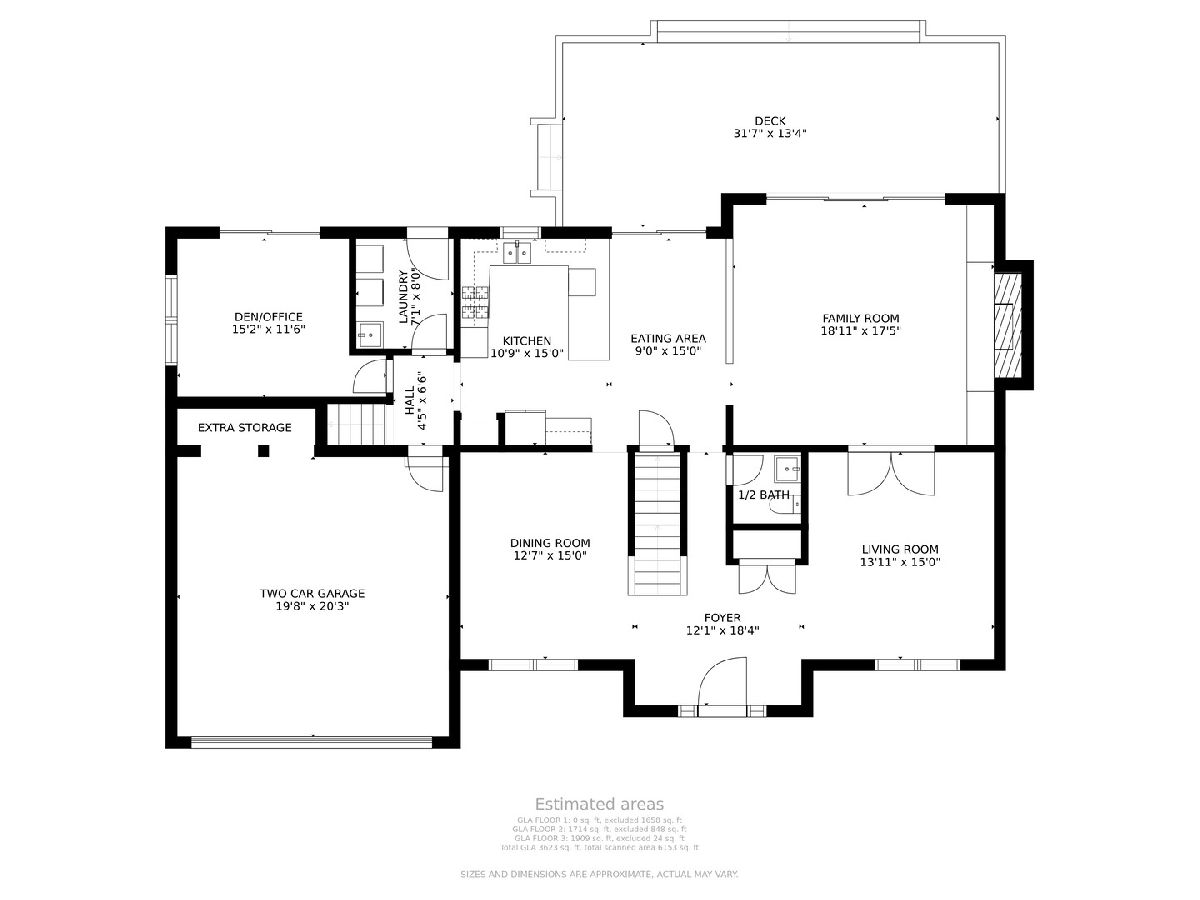
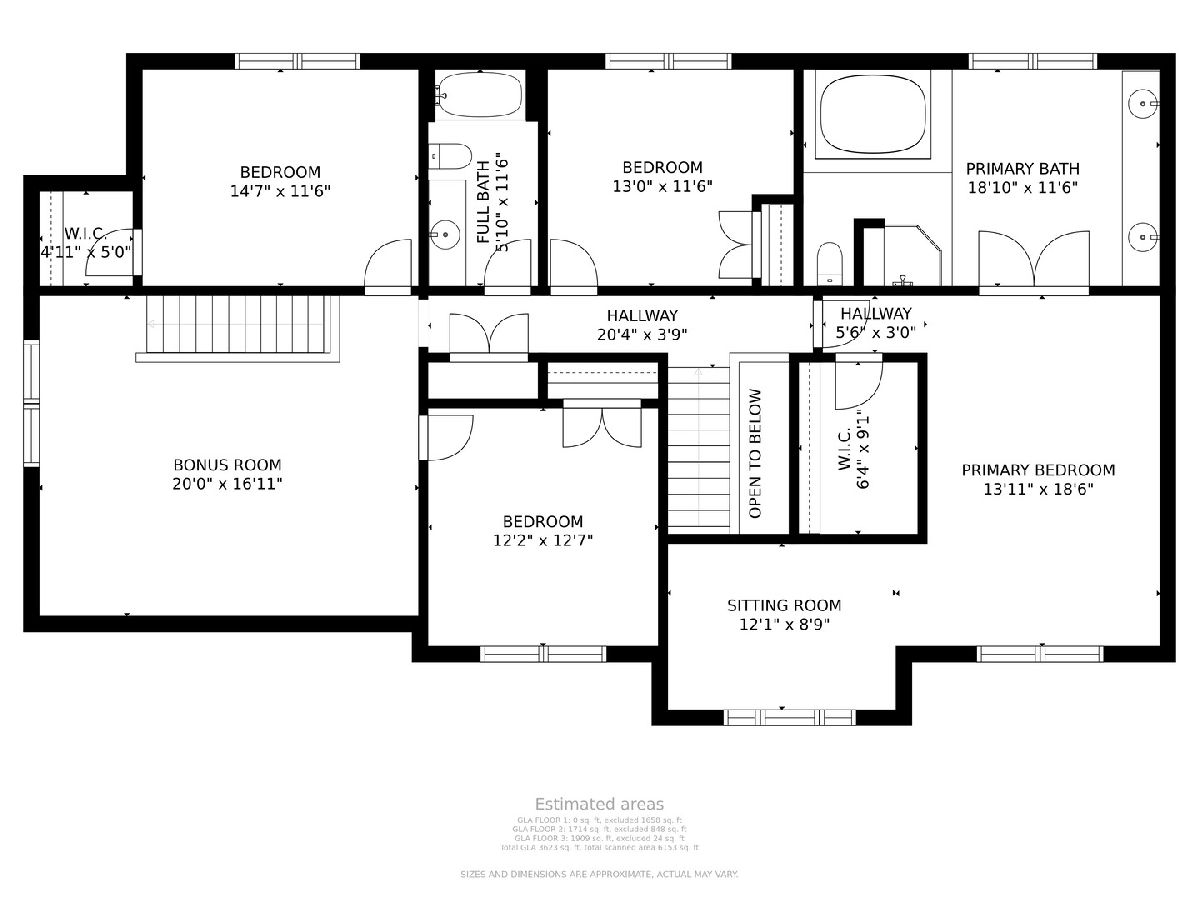
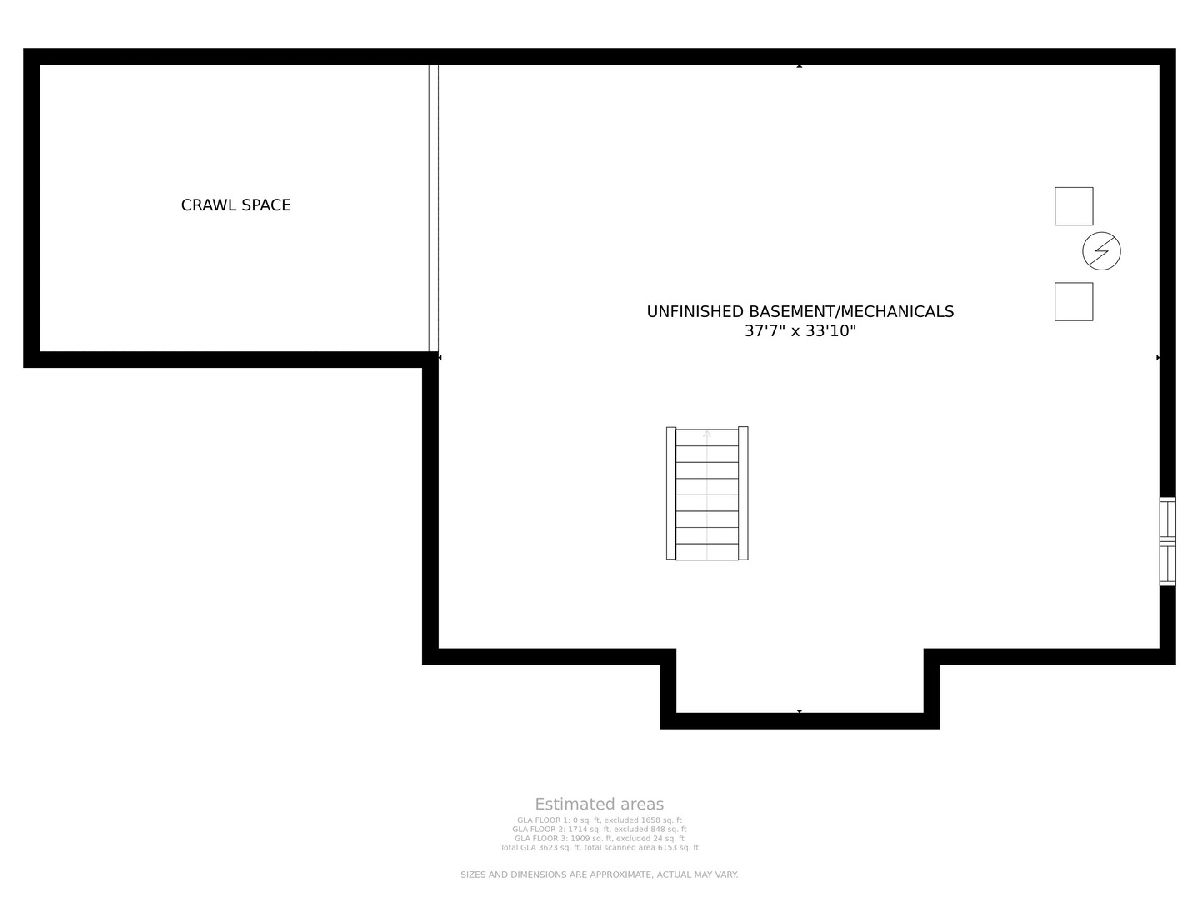

Room Specifics
Total Bedrooms: 4
Bedrooms Above Ground: 4
Bedrooms Below Ground: 0
Dimensions: —
Floor Type: —
Dimensions: —
Floor Type: —
Dimensions: —
Floor Type: —
Full Bathrooms: 3
Bathroom Amenities: Whirlpool,Separate Shower
Bathroom in Basement: 0
Rooms: —
Basement Description: Unfinished,Crawl
Other Specifics
| 2 | |
| — | |
| — | |
| — | |
| — | |
| 55 X 149 X 75 X 155 | |
| Full,Unfinished | |
| — | |
| — | |
| — | |
| Not in DB | |
| — | |
| — | |
| — | |
| — |
Tax History
| Year | Property Taxes |
|---|---|
| 2022 | $13,028 |
Contact Agent
Nearby Similar Homes
Nearby Sold Comparables
Contact Agent
Listing Provided By
john greene, Realtor


