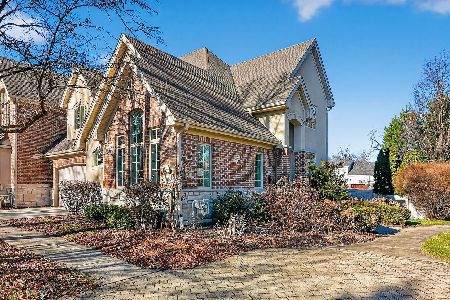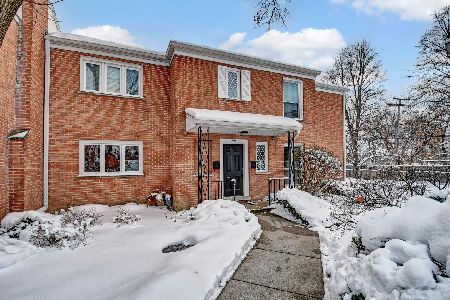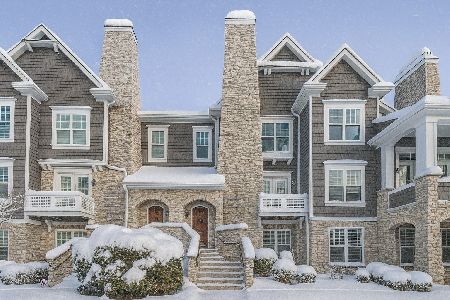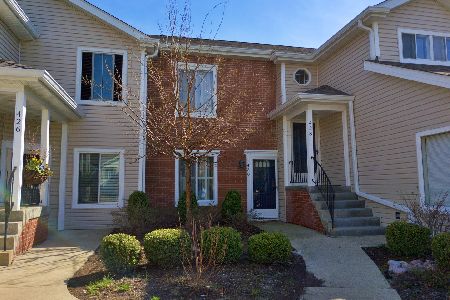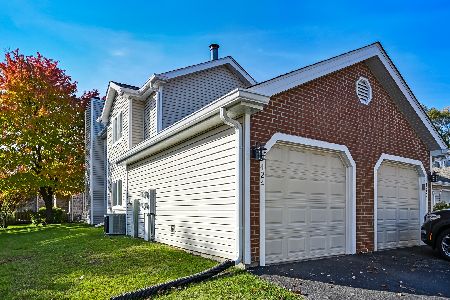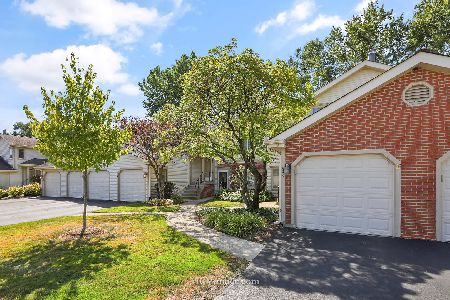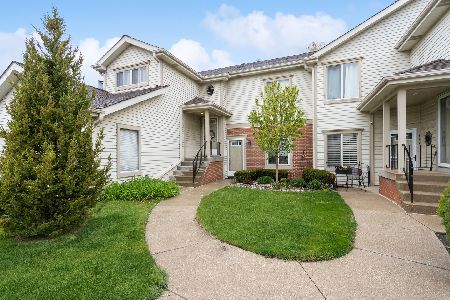428 58th Place, Hinsdale, Illinois 60521
$220,500
|
Sold
|
|
| Status: | Closed |
| Sqft: | 1,300 |
| Cost/Sqft: | $181 |
| Beds: | 2 |
| Baths: | 2 |
| Year Built: | 1986 |
| Property Taxes: | $3,328 |
| Days On Market: | 4558 |
| Lot Size: | 0,00 |
Description
REMODELED WITH ALL THE BELLS & WHISTLES! NEW GRANITE COUNTERS, FRESHLY PAINTED THRUOUT W/NEW WHITE MILLWORK, NEW BATHS, POSSIBLE 3RD BDRM IN OFFICE AREA. 2 BDRMS, 2 BATH LUXURY TOWNHOUSE TUCKED AWAY ON A QUIET STREET. STUNNING LR W/VAULTED CEILING & FIREPLACE, ELEGANT DR W/SLIDERS TO BALCONY, FULLY APPLIANCED CHEFS KITCHEN & WASHER & DRYER IN UNIT. ELM, HINSDALE MIDDLE SCHOOL & HINSDALE CENTRAL HS. SHUTTLE TO TRAIN
Property Specifics
| Condos/Townhomes | |
| 1 | |
| — | |
| 1986 | |
| None | |
| — | |
| No | |
| — |
| Du Page | |
| The Manors | |
| 331 / Monthly | |
| Insurance,Exterior Maintenance,Snow Removal | |
| Lake Michigan | |
| Public Sewer | |
| 08404638 | |
| 0913107044 |
Nearby Schools
| NAME: | DISTRICT: | DISTANCE: | |
|---|---|---|---|
|
Grade School
Elm Elementary School |
181 | — | |
|
Middle School
Hinsdale Middle School |
181 | Not in DB | |
|
High School
Hinsdale Central High School |
86 | Not in DB | |
Property History
| DATE: | EVENT: | PRICE: | SOURCE: |
|---|---|---|---|
| 25 Oct, 2013 | Sold | $220,500 | MRED MLS |
| 4 Oct, 2013 | Under contract | $234,900 | MRED MLS |
| — | Last price change | $239,000 | MRED MLS |
| 26 Jul, 2013 | Listed for sale | $239,000 | MRED MLS |
Room Specifics
Total Bedrooms: 2
Bedrooms Above Ground: 2
Bedrooms Below Ground: 0
Dimensions: —
Floor Type: Carpet
Full Bathrooms: 2
Bathroom Amenities: Separate Shower
Bathroom in Basement: 0
Rooms: Foyer,Office
Basement Description: None
Other Specifics
| 1 | |
| Concrete Perimeter | |
| Asphalt | |
| Balcony | |
| Common Grounds | |
| COMMON | |
| — | |
| Full | |
| Vaulted/Cathedral Ceilings, Laundry Hook-Up in Unit | |
| Range, Microwave, Dishwasher, Refrigerator, Washer, Dryer | |
| Not in DB | |
| — | |
| — | |
| — | |
| Gas Starter |
Tax History
| Year | Property Taxes |
|---|---|
| 2013 | $3,328 |
Contact Agent
Nearby Similar Homes
Contact Agent
Listing Provided By
Coldwell Banker Residential


