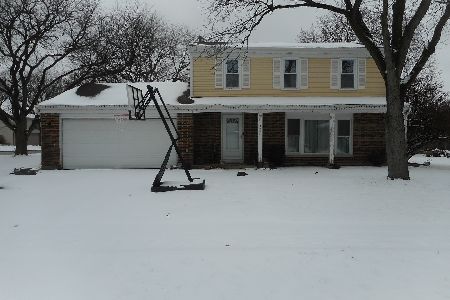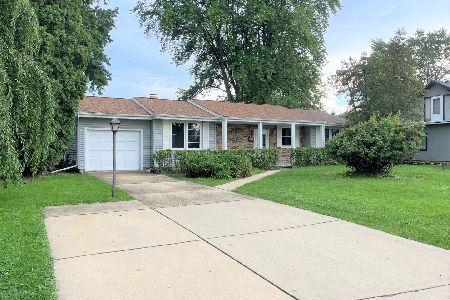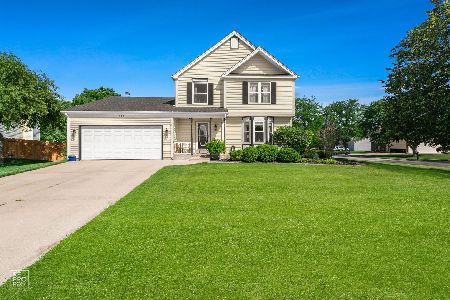428 Chadsford Court, Carol Stream, Illinois 60188
$335,000
|
Sold
|
|
| Status: | Closed |
| Sqft: | 1,690 |
| Cost/Sqft: | $207 |
| Beds: | 3 |
| Baths: | 3 |
| Year Built: | 1988 |
| Property Taxes: | $8,510 |
| Days On Market: | 1566 |
| Lot Size: | 0,28 |
Description
Clean & bright 2 story home with 2 car attached garage in popular Cambridge Subdivision. You'll immediately appreciate the new paint & flooring throughout most of the home. As you enter you will be greeted by the formal living room and adjoining dining room with bay window. The spacious kitchen and eating area have ample cabinet space, windows to bring in the brightness of the day, and new vinyl flooring that flows back through the hallway and to the foyer. Well sized family room has soaring cathedral ceilings and a rustic stone wood-burning fireplace. Master suite has a full private bathroom. 2 additional upstairs bedrooms offer walk-in closets and easy access to a 2nd full bath and includes a convenient linen closet. Basement features a bonus room with many possibilities, an open space ready for finishing, & a laundry area with washer & dryer included. Cement crawl is great for added storage space. Sliding glass doors lead from the family room to a wonderful brick paver patio with built in fire-pit and to the extra large fenced yard boasting a beautiful, well established butterfly garden! Enjoy two separate sheds; one shed can be for storage while the other is a handyman/woman's treasured workshop featuring concrete slab, electric, 2 workbenches, & 2nd level storage space. Well cared for home boast many important updates: New battery back up sump pump in 2018. New A/C in 2021. Furnace rebuilt in 2020. Newer Hurd & Marvin windows. Very popular subdivision & Glenbard School District!!! Conveniently located close to shopping, restaurants & expressways!
Property Specifics
| Single Family | |
| — | |
| — | |
| 1988 | |
| Partial | |
| HARTWICK II | |
| No | |
| 0.28 |
| Du Page | |
| Cambridge North Hills | |
| 0 / Not Applicable | |
| None | |
| Lake Michigan | |
| Public Sewer | |
| 11252076 | |
| 0136208026 |
Nearby Schools
| NAME: | DISTRICT: | DISTANCE: | |
|---|---|---|---|
|
Grade School
Roy De Shane Elementary School |
93 | — | |
|
Middle School
Stratford Middle School |
93 | Not in DB | |
|
High School
Glenbard North High School |
87 | Not in DB | |
Property History
| DATE: | EVENT: | PRICE: | SOURCE: |
|---|---|---|---|
| 15 Nov, 2021 | Sold | $335,000 | MRED MLS |
| 26 Oct, 2021 | Under contract | $349,900 | MRED MLS |
| 21 Oct, 2021 | Listed for sale | $349,900 | MRED MLS |

























Room Specifics
Total Bedrooms: 3
Bedrooms Above Ground: 3
Bedrooms Below Ground: 0
Dimensions: —
Floor Type: Carpet
Dimensions: —
Floor Type: Carpet
Full Bathrooms: 3
Bathroom Amenities: —
Bathroom in Basement: 0
Rooms: Bonus Room,Other Room
Basement Description: Partially Finished,Crawl
Other Specifics
| 2 | |
| — | |
| Asphalt | |
| Brick Paver Patio, Fire Pit | |
| Cul-De-Sac,Fenced Yard | |
| 47X132X149X137 | |
| — | |
| Full | |
| Vaulted/Cathedral Ceilings, Walk-In Closet(s) | |
| Range, Microwave, Dishwasher, Refrigerator, Washer, Dryer | |
| Not in DB | |
| — | |
| — | |
| — | |
| Wood Burning |
Tax History
| Year | Property Taxes |
|---|---|
| 2021 | $8,510 |
Contact Agent
Nearby Similar Homes
Nearby Sold Comparables
Contact Agent
Listing Provided By
RE/MAX All Pro










