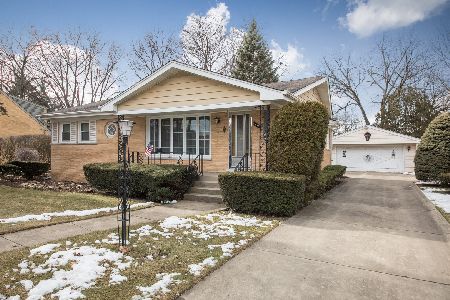428 Donald Avenue, Arlington Heights, Illinois 60004
$278,500
|
Sold
|
|
| Status: | Closed |
| Sqft: | 1,868 |
| Cost/Sqft: | $161 |
| Beds: | 3 |
| Baths: | 2 |
| Year Built: | 1958 |
| Property Taxes: | $6,720 |
| Days On Market: | 3088 |
| Lot Size: | 0,00 |
Description
Welcome home! Spacious freshly painted 3 bedroom, 2 bath, brick split level home in Stolzner subdivision. Home features approx 1868 sq feet of living space with finished lower level. Home has hardwood floors throughout first and second level and a brick fireplace in oversize lower family room. Light and bright eat-in kitchen with skylight and all appliance stay! Spacious laundry room / utility room with wash sink, washer and dryer. Ample storage throughout. Beautiful private nicely landscaped fenced backyard with spacious deck great for entertaining. Walking distance to Meadow pool / park. Close to shopping, restaurants. Approx. 2 mile from downtown and metra. Walk paths, parks and schools close by as well. Home is move in ready! Schedule your showing today! Won't last long!
Property Specifics
| Single Family | |
| — | |
| Tri-Level | |
| 1958 | |
| Full,English | |
| — | |
| No | |
| — |
| Cook | |
| Stoltzner | |
| 0 / Not Applicable | |
| None | |
| Lake Michigan | |
| Public Sewer | |
| 09710531 | |
| 03332090150000 |
Nearby Schools
| NAME: | DISTRICT: | DISTANCE: | |
|---|---|---|---|
|
Grade School
Windsor Elementary School |
25 | — | |
|
Middle School
South Middle School |
25 | Not in DB | |
|
High School
Prospect High School |
214 | Not in DB | |
Property History
| DATE: | EVENT: | PRICE: | SOURCE: |
|---|---|---|---|
| 25 Oct, 2017 | Sold | $278,500 | MRED MLS |
| 10 Oct, 2017 | Under contract | $299,900 | MRED MLS |
| — | Last price change | $309,900 | MRED MLS |
| 3 Aug, 2017 | Listed for sale | $324,900 | MRED MLS |
Room Specifics
Total Bedrooms: 3
Bedrooms Above Ground: 3
Bedrooms Below Ground: 0
Dimensions: —
Floor Type: Hardwood
Dimensions: —
Floor Type: Hardwood
Full Bathrooms: 2
Bathroom Amenities: —
Bathroom in Basement: 1
Rooms: Utility Room-Lower Level
Basement Description: Crawl
Other Specifics
| 1 | |
| Concrete Perimeter | |
| Asphalt | |
| Deck, Porch, Storms/Screens | |
| Fenced Yard | |
| 68X132 | |
| Full | |
| None | |
| Vaulted/Cathedral Ceilings, Skylight(s), Hardwood Floors | |
| Microwave, Dishwasher, Refrigerator, Washer, Dryer, Built-In Oven, Range Hood | |
| Not in DB | |
| Sidewalks, Street Lights, Street Paved | |
| — | |
| — | |
| Gas Starter |
Tax History
| Year | Property Taxes |
|---|---|
| 2017 | $6,720 |
Contact Agent
Nearby Similar Homes
Nearby Sold Comparables
Contact Agent
Listing Provided By
Coldwell Banker The Real Estate Group







