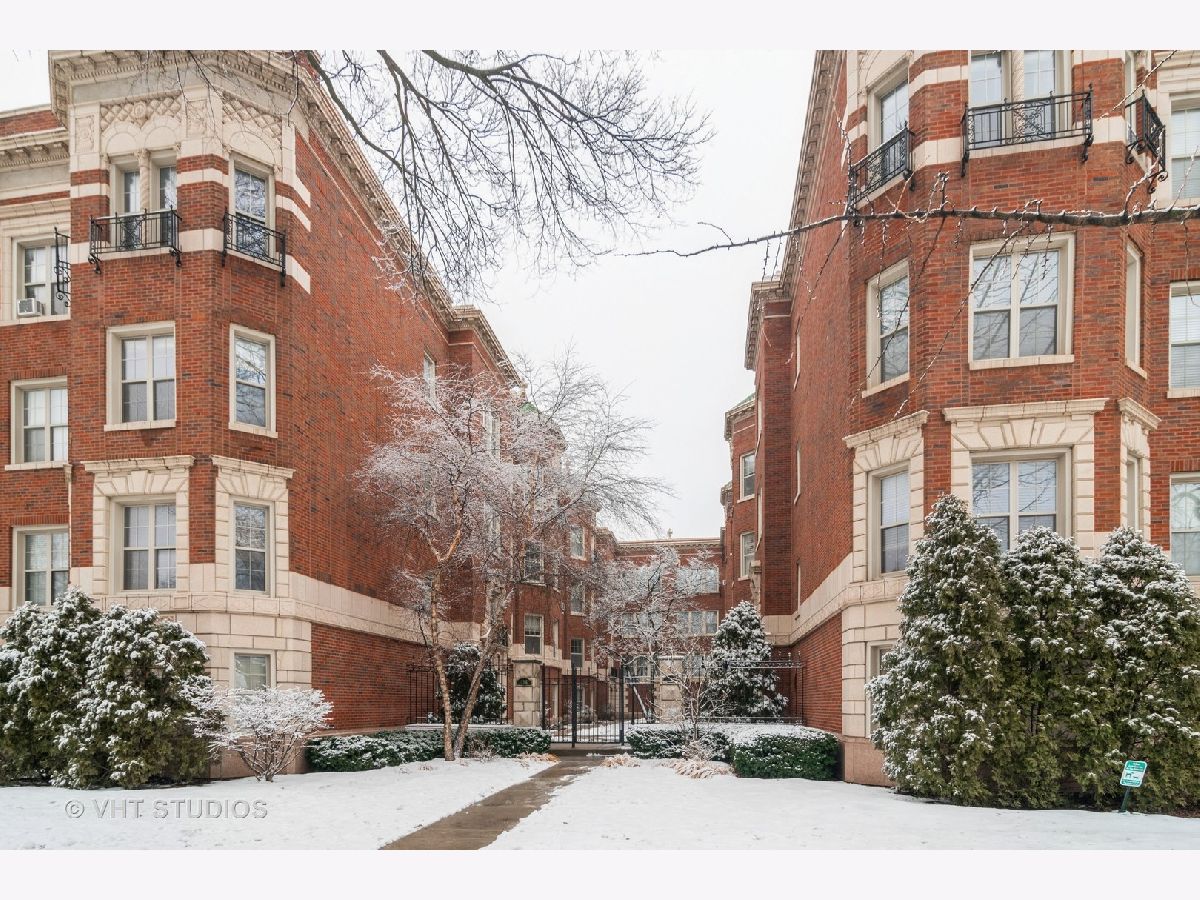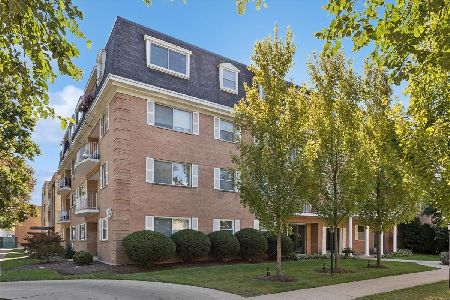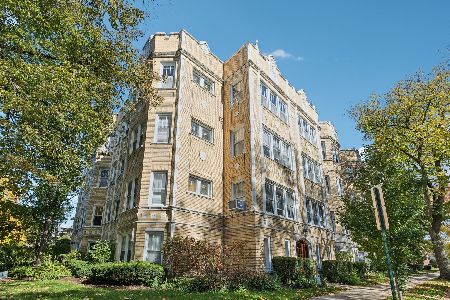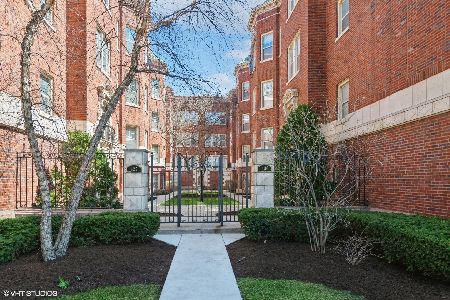428 Euclid Avenue, Oak Park, Illinois 60302
$135,000
|
Sold
|
|
| Status: | Closed |
| Sqft: | 0 |
| Cost/Sqft: | — |
| Beds: | 2 |
| Baths: | 1 |
| Year Built: | — |
| Property Taxes: | $1,826 |
| Days On Market: | 1805 |
| Lot Size: | 0,00 |
Description
DELIGHTFUL UNIT WITH LOFTY BOHO AMBIANCE- Enter through the stately wrought-iron gate to 428 S Euclid Unit G. As you enter the foyer you will see a spacious open concept Living/Dining area only 3 steps down. Jumbo sized windows throughout the main living area and both bedrooms allow in natural light, reflecting off gleaming, impeccably maintained original hardwood floors giving a warm homey feeling! A sweetly updated kitchen has granite countertops and double sink, all stainless steel appliances. Over-sized master bedroom big enough for a king size bed! Second large bedroom fitted with gorgeous French doors. Large bath with Toto toilet, ceramic tile and a lovely vintage look! In unit laundry! Bike room and storage right across from back entrance. Well managed building with a great homeowners association and great neighbors. One of the best locations in Oak Park between blue and green "El" lines, near restaurants, shopping, banking, and Sugar Beet food Co-Op on Madison. In sought after Lincoln Elementary school district. Pets Allowed!
Property Specifics
| Condos/Townhomes | |
| 4 | |
| — | |
| — | |
| None | |
| — | |
| No | |
| — |
| Cook | |
| — | |
| 294 / Monthly | |
| Heat,Water | |
| Lake Michigan,Public | |
| — | |
| 10957792 | |
| 16074190291013 |
Nearby Schools
| NAME: | DISTRICT: | DISTANCE: | |
|---|---|---|---|
|
Grade School
Abraham Lincoln Elementary Schoo |
97 | — | |
|
Middle School
Gwendolyn Brooks Middle School |
97 | Not in DB | |
|
High School
Oak Park & River Forest High Sch |
200 | Not in DB | |
Property History
| DATE: | EVENT: | PRICE: | SOURCE: |
|---|---|---|---|
| 31 Aug, 2015 | Sold | $99,900 | MRED MLS |
| 13 Aug, 2015 | Under contract | $99,900 | MRED MLS |
| 10 Aug, 2015 | Listed for sale | $99,900 | MRED MLS |
| 1 Mar, 2021 | Sold | $135,000 | MRED MLS |
| 10 Jan, 2021 | Under contract | $135,000 | MRED MLS |
| 4 Jan, 2021 | Listed for sale | $135,000 | MRED MLS |










Room Specifics
Total Bedrooms: 2
Bedrooms Above Ground: 2
Bedrooms Below Ground: 0
Dimensions: —
Floor Type: Hardwood
Full Bathrooms: 1
Bathroom Amenities: —
Bathroom in Basement: 0
Rooms: No additional rooms
Basement Description: None
Other Specifics
| — | |
| — | |
| — | |
| — | |
| — | |
| COMMON | |
| — | |
| None | |
| Hardwood Floors, Laundry Hook-Up in Unit, Storage, Open Floorplan, Granite Counters, Lobby | |
| Range, Microwave, Dishwasher, Refrigerator, Washer, Dryer, Stainless Steel Appliance(s), Gas Oven | |
| Not in DB | |
| — | |
| — | |
| — | |
| — |
Tax History
| Year | Property Taxes |
|---|---|
| 2021 | $1,826 |
Contact Agent
Nearby Similar Homes
Nearby Sold Comparables
Contact Agent
Listing Provided By
Baird & Warner, Inc.










