428 Haystack Court, Dekalb, Illinois 60115
$315,000
|
Sold
|
|
| Status: | Closed |
| Sqft: | 2,360 |
| Cost/Sqft: | $133 |
| Beds: | 4 |
| Baths: | 4 |
| Year Built: | 2004 |
| Property Taxes: | $7,541 |
| Days On Market: | 1960 |
| Lot Size: | 0,36 |
Description
AMAZING PROPERTY INSIDE & OUTSIDE!! Imagine STAYCATION.....RIGHT IN YOUR OWN BACKYARD - In-Ground Pool - Patio - Cabana - Built In Firepit & Still Plenty Of Green Space For The Kids & Pets To Play..Entirely Fenced In This Extra Large .36 Acre Lot!! You Will Fall In Love With The Cul-De-Sac LOCATION/YARD/HOUSE ALL AT ONCE! Exterior Front Has Newer Stone Accent - Custom Mailbox to Match - Covered Front Porch! Foyer Has Cathedral Ceilings With Open Staircase To The 2nd Floor. Tile Flooring That Looks Like Barn Planks Runs Through The Front Formal Living & Dining Rooms & Kitchen... Stunning Newer Custom Kitchen With Luxury Cabinet - Granite Countertops - High End Stainless Steel Appliances - Island With Gas Cooktop & Double Built In Ovens!! Open Sight Lines Into The Family Room-Newer Carpet-Gas Fireplace-Adjacent To The Main Floor Office (Currently Being Used As Playroom). Main Floor Laundry/Mud Room With Custom Built In Bench/Cubbie Storage & Stackable Washer-Dryer. (WHOLE HOUSE HAS BEEN FRESHLY PAINTED AND NEWER CARPET)...2nd Floor Has Open Hallway That Overlooks The Cathedral Foyer! Master Suite Has Double Door Entry-Trey Ceilings-WIC & Full Private Bath...With Beautiful Views Of The Backyard! 3 Other Generous Sized Bedrooms With Double Closet Storage Systems & Full Hallway Bathroom That Has The Cutest Sailor Theme. Full Finished Basement Has Recreation Room/Media Room - Dry Bar - Bonus Room With Glass French Doors That Could Be An Additional Home Office Or E-Learning Station With Full Bath....And Still Extra Unfinished Area For Storage!! THIS HOME IS ONE-OF-A-KIND WITH TONS OF UPGRADES!! Don't Miss This Opportunity To Live & Play In Your New Home & Backyard With Friends & Family!!
Property Specifics
| Single Family | |
| — | |
| Contemporary | |
| 2004 | |
| Full | |
| — | |
| No | |
| 0.36 |
| De Kalb | |
| — | |
| 125 / Annual | |
| Other | |
| Public | |
| Public Sewer | |
| 10879059 | |
| 0821323018 |
Property History
| DATE: | EVENT: | PRICE: | SOURCE: |
|---|---|---|---|
| 27 Aug, 2019 | Sold | $290,000 | MRED MLS |
| 5 Aug, 2019 | Under contract | $294,900 | MRED MLS |
| 21 Jun, 2019 | Listed for sale | $294,900 | MRED MLS |
| 22 Jan, 2021 | Sold | $315,000 | MRED MLS |
| 7 Dec, 2020 | Under contract | $314,900 | MRED MLS |
| 22 Sep, 2020 | Listed for sale | $314,900 | MRED MLS |
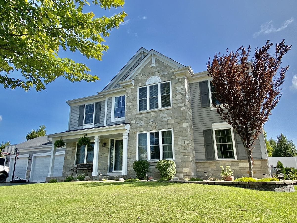
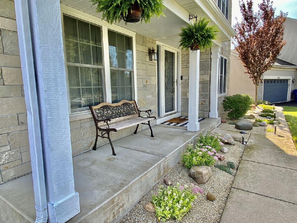
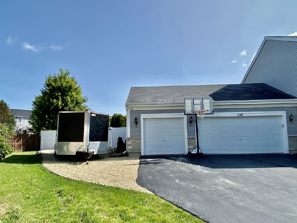
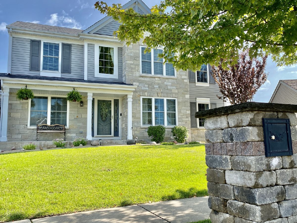
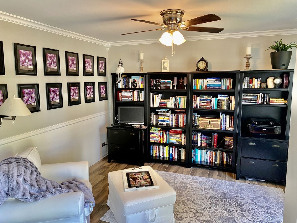
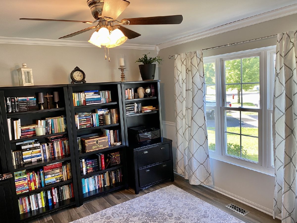
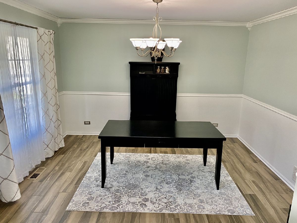
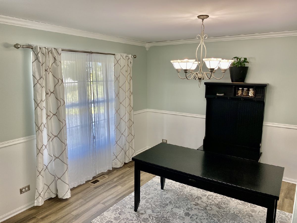
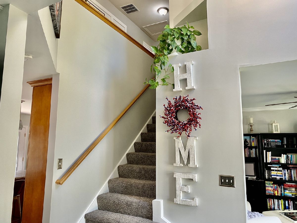
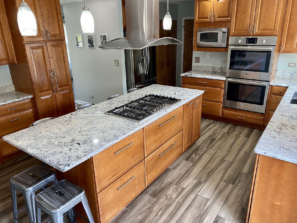
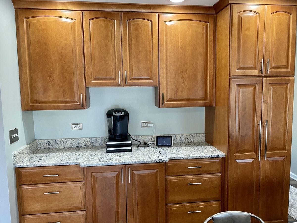
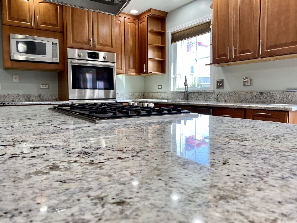
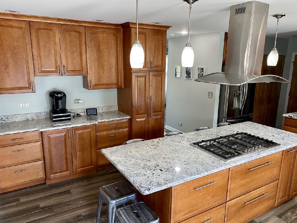
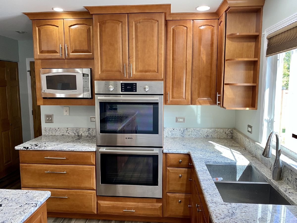
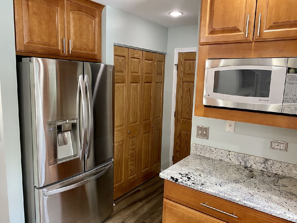
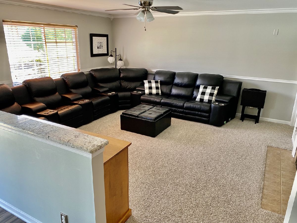
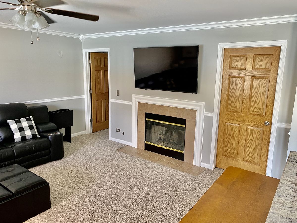
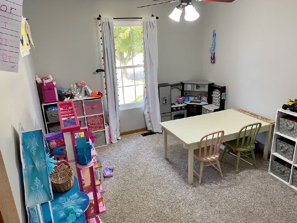
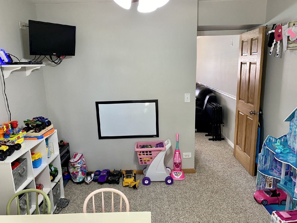
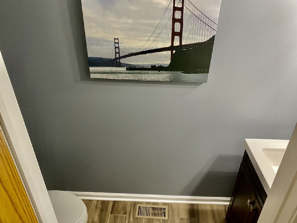
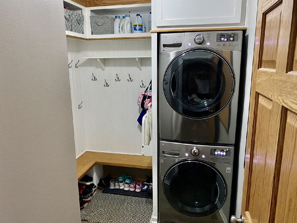
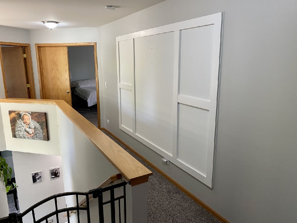
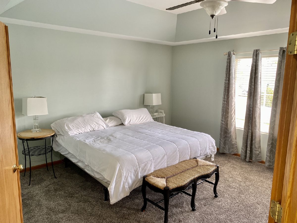
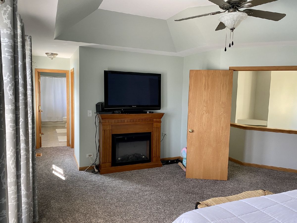
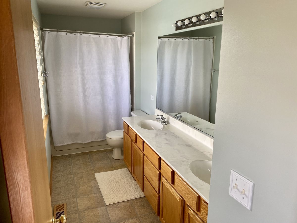
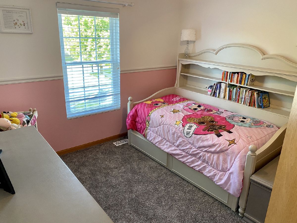
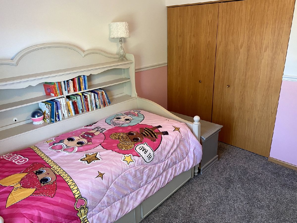
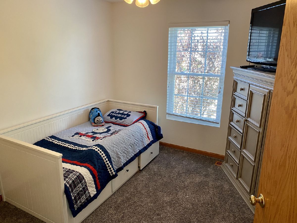
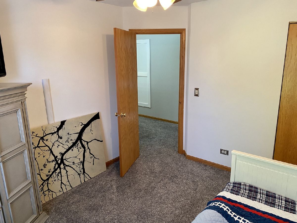
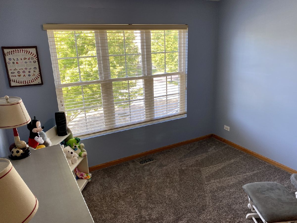
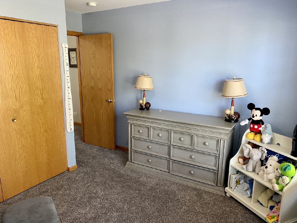
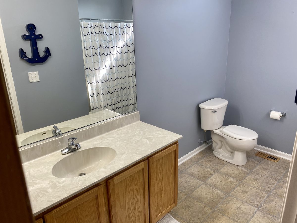
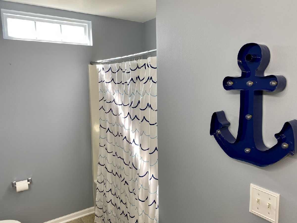
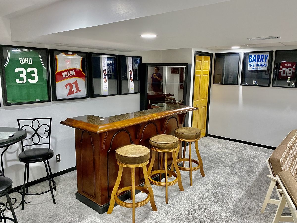
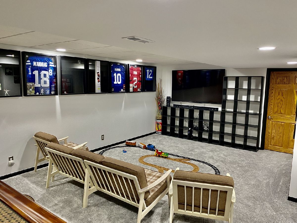
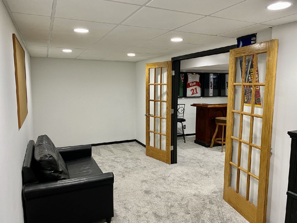
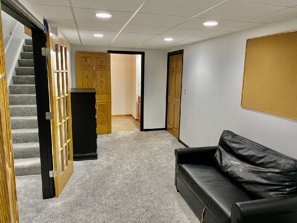
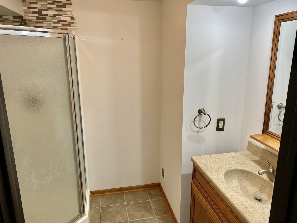
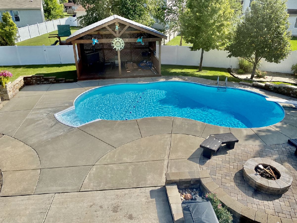
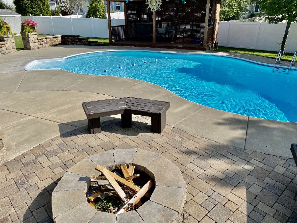
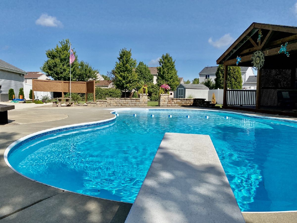
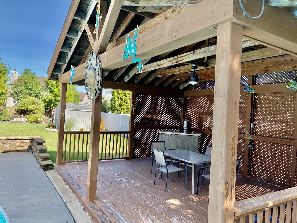
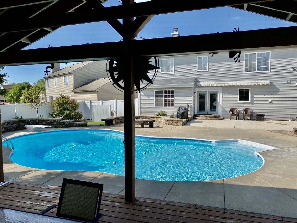
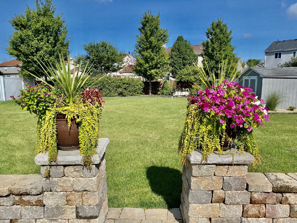
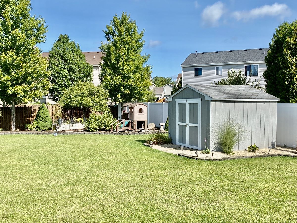
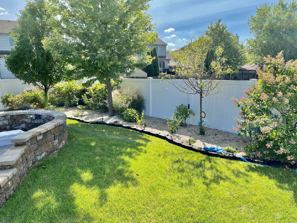
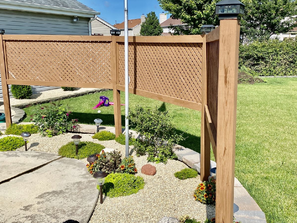
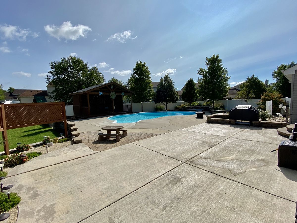
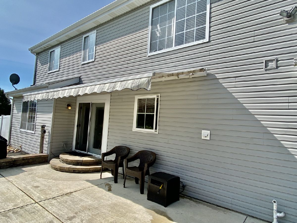
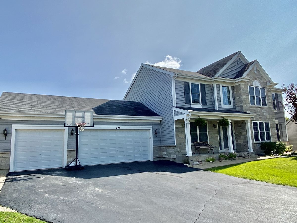
Room Specifics
Total Bedrooms: 4
Bedrooms Above Ground: 4
Bedrooms Below Ground: 0
Dimensions: —
Floor Type: Carpet
Dimensions: —
Floor Type: Carpet
Dimensions: —
Floor Type: Carpet
Full Bathrooms: 4
Bathroom Amenities: Double Sink
Bathroom in Basement: 1
Rooms: Office,Bonus Room,Recreation Room,Walk In Closet,Foyer
Basement Description: Partially Finished
Other Specifics
| 3 | |
| Concrete Perimeter | |
| Asphalt | |
| Patio, Brick Paver Patio, In Ground Pool, Storms/Screens, Fire Pit | |
| Cul-De-Sac,Fenced Yard,Landscaped | |
| 54.03X155.56X117.45X64.11X | |
| Full | |
| Full | |
| Vaulted/Cathedral Ceilings, First Floor Laundry, Built-in Features, Walk-In Closet(s), Ceilings - 9 Foot, Open Floorplan | |
| Double Oven, Microwave, Dishwasher, Refrigerator, High End Refrigerator, Washer, Dryer, Disposal, Stainless Steel Appliance(s), Cooktop, Built-In Oven, Range Hood, Gas Cooktop | |
| Not in DB | |
| Park, Pool, Lake, Curbs, Gated, Sidewalks, Street Lights, Street Paved | |
| — | |
| — | |
| Gas Log, Gas Starter |
Tax History
| Year | Property Taxes |
|---|---|
| 2019 | $7,339 |
| 2021 | $7,541 |
Contact Agent
Nearby Similar Homes
Nearby Sold Comparables
Contact Agent
Listing Provided By
RE/MAX Experience




