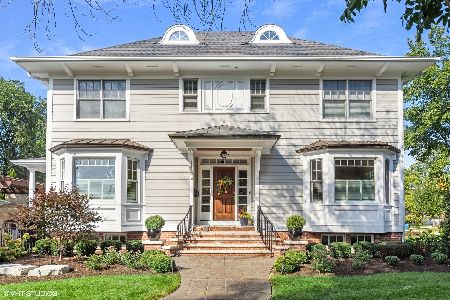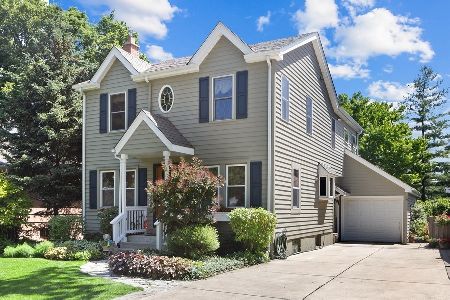428 Justina Street, Hinsdale, Illinois 60521
$1,135,000
|
Sold
|
|
| Status: | Closed |
| Sqft: | 4,532 |
| Cost/Sqft: | $265 |
| Beds: | 4 |
| Baths: | 6 |
| Year Built: | 2005 |
| Property Taxes: | $19,061 |
| Days On Market: | 691 |
| Lot Size: | 0,00 |
Description
D181/D86-Modern Farmhouse! Located in the heart of The Lane School neighborhood this spacious 5 bedroom, 5.1 bath home offers nearly 4600 square feet of blended living space. Natural light cascades across all sides of the home, with 9' foot ceilings, crown molding and sunny east west exposure. Gourmet granite kitchen; Viking gas cooktop, hood, and upscale stainless appliances. Gleaming hardwoods, gracious formal dining room, Butler's pantry w/ beverage cooler and 1st level library/office or living room. Luxe primary suite, and an en suite bath to every bedroom. Tree top views of the neighborhood from your 4th bedroom located on 3rd floor. Fully finished basement with transom windows and roomy recreation space to entertain, to host out of town guests (5th bed), or create a separate exercise room or even another office retreat. Spectacular attention to detail throughout. Two stone hearth fireplaces for cozy gatherings; (living room and lower level). Newly stained wood deck; 2 Car Detached Garage with paver driveway. Walking distance to elementary school, area parks, train (Highland Station), Whole Foods, Starbucks and The Lane School! Easy jump onto I294 and area expressways! VISIT US AND SEE:)
Property Specifics
| Single Family | |
| — | |
| — | |
| 2005 | |
| — | |
| — | |
| No | |
| — |
| Cook | |
| — | |
| — / Not Applicable | |
| — | |
| — | |
| — | |
| 11995597 | |
| 18063010130000 |
Nearby Schools
| NAME: | DISTRICT: | DISTANCE: | |
|---|---|---|---|
|
Grade School
The Lane Elementary School |
181 | — | |
|
Middle School
Hinsdale Middle School |
181 | Not in DB | |
|
High School
Hinsdale Central High School |
86 | Not in DB | |
Property History
| DATE: | EVENT: | PRICE: | SOURCE: |
|---|---|---|---|
| 19 Apr, 2024 | Sold | $1,135,000 | MRED MLS |
| 19 Mar, 2024 | Under contract | $1,199,000 | MRED MLS |
| 4 Mar, 2024 | Listed for sale | $1,199,000 | MRED MLS |
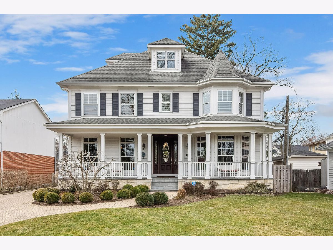
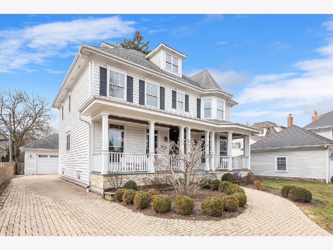
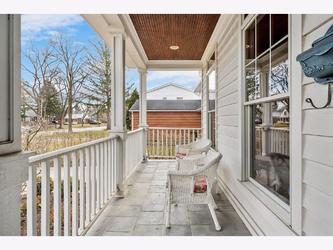
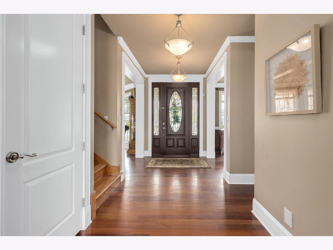
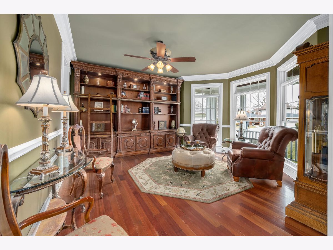
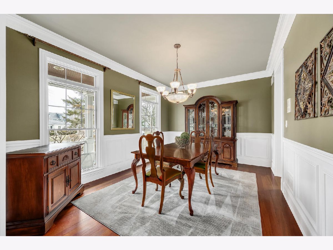
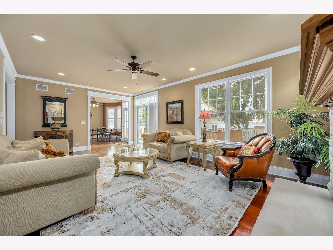
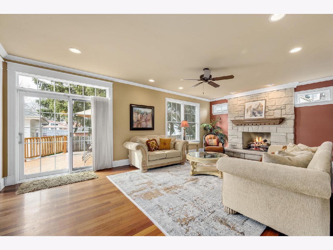
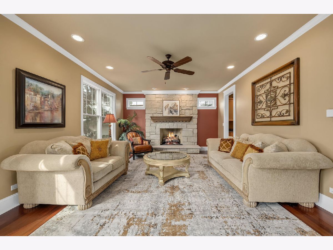
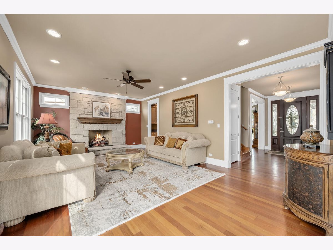
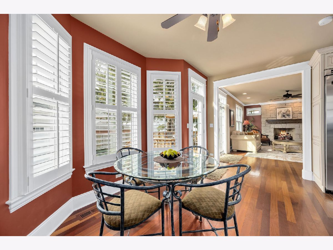
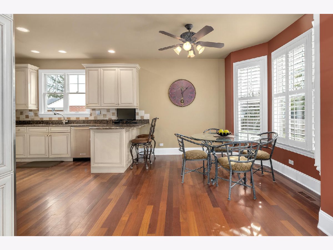
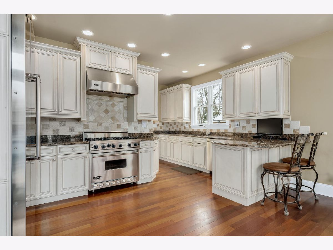
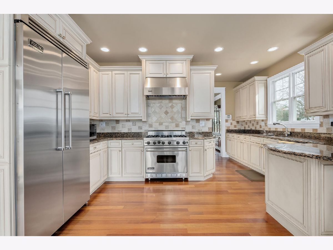
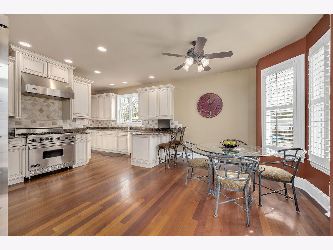
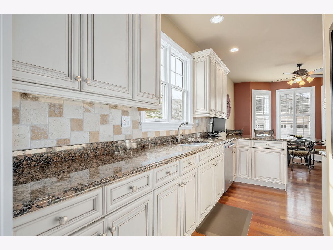
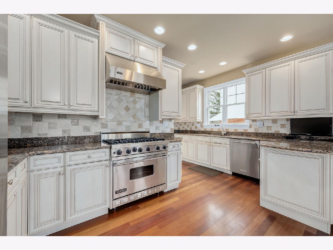
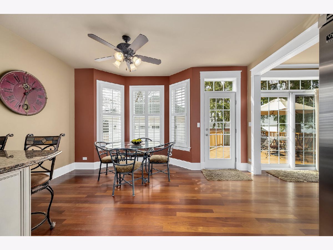
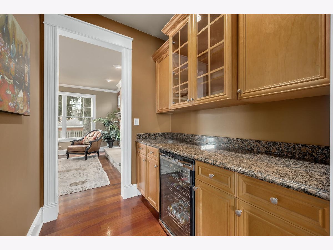
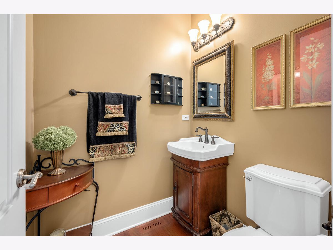
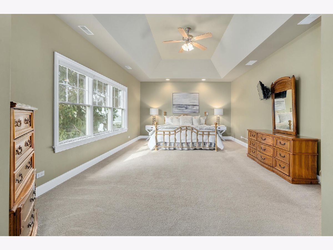
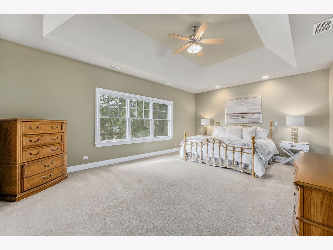
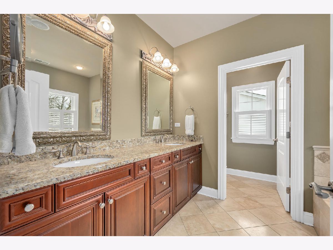
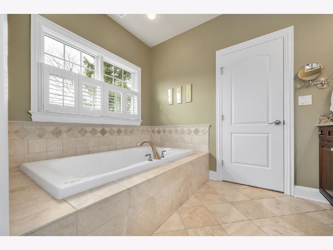
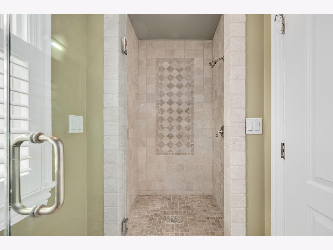
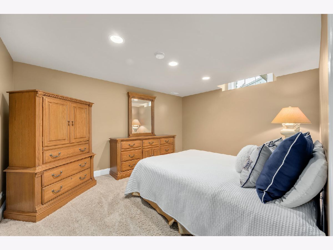
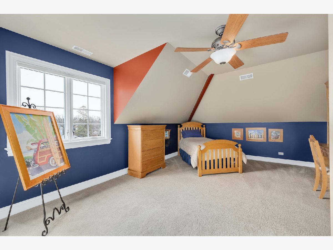
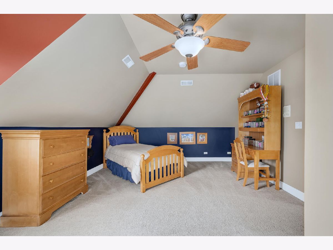
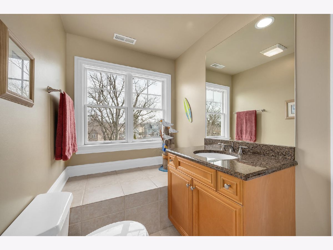
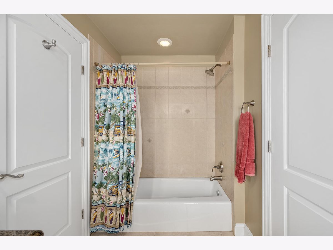
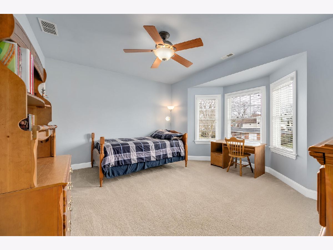
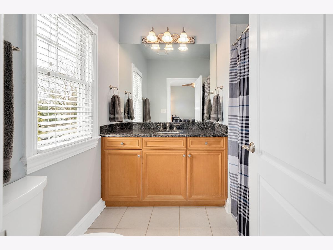
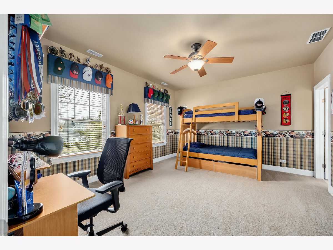
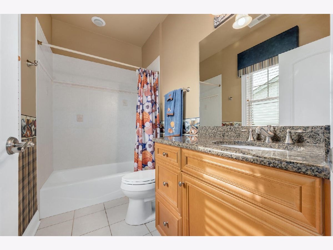
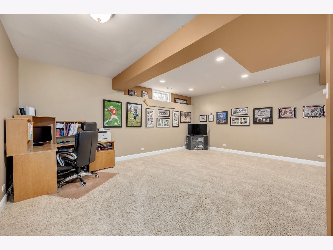
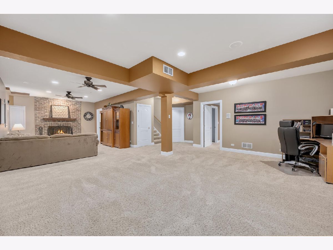
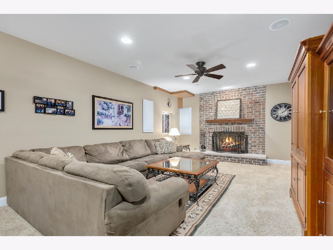
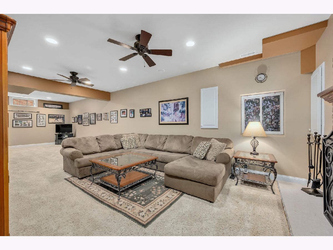
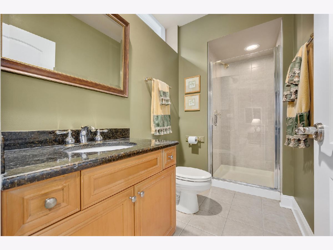
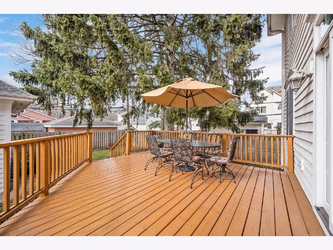
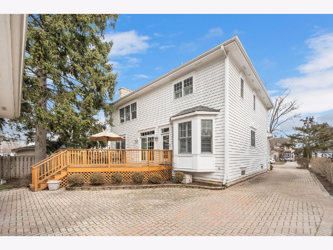
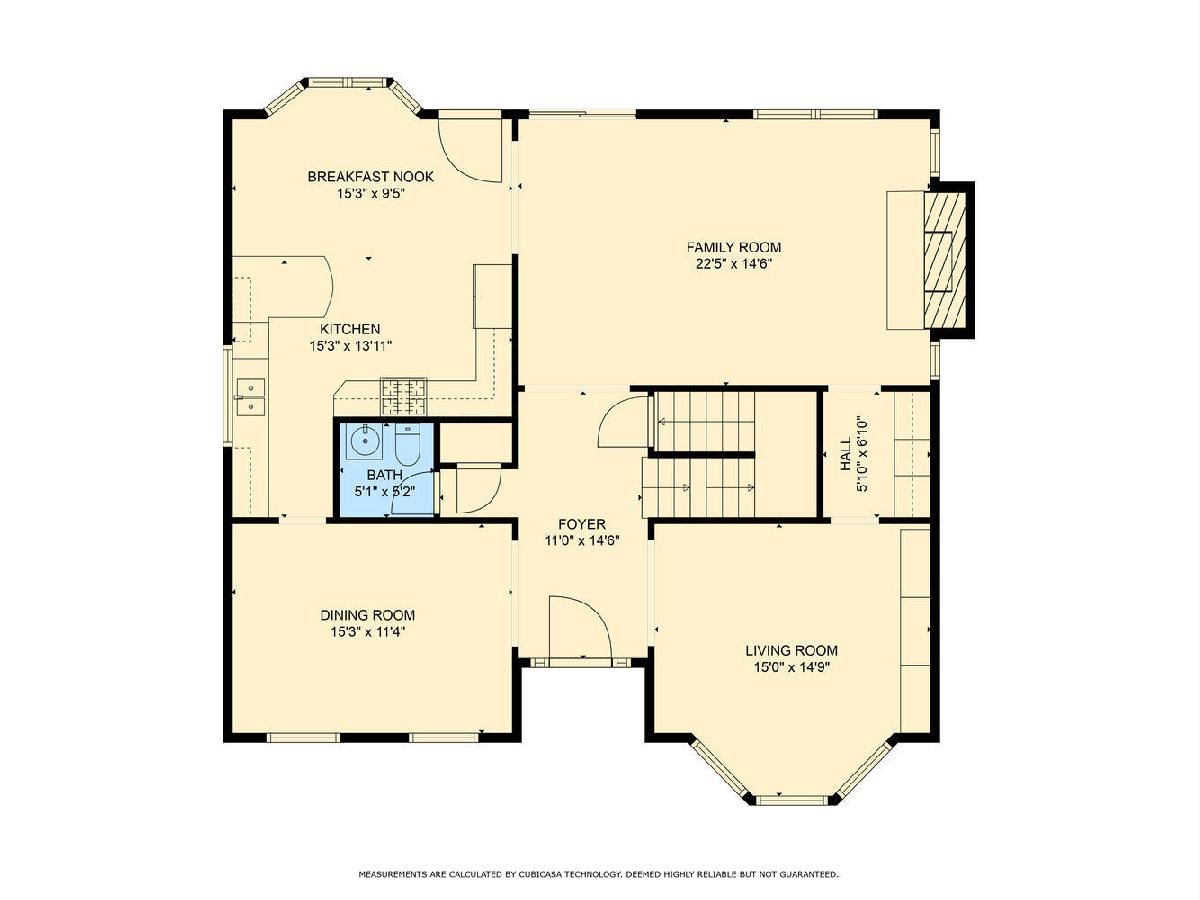
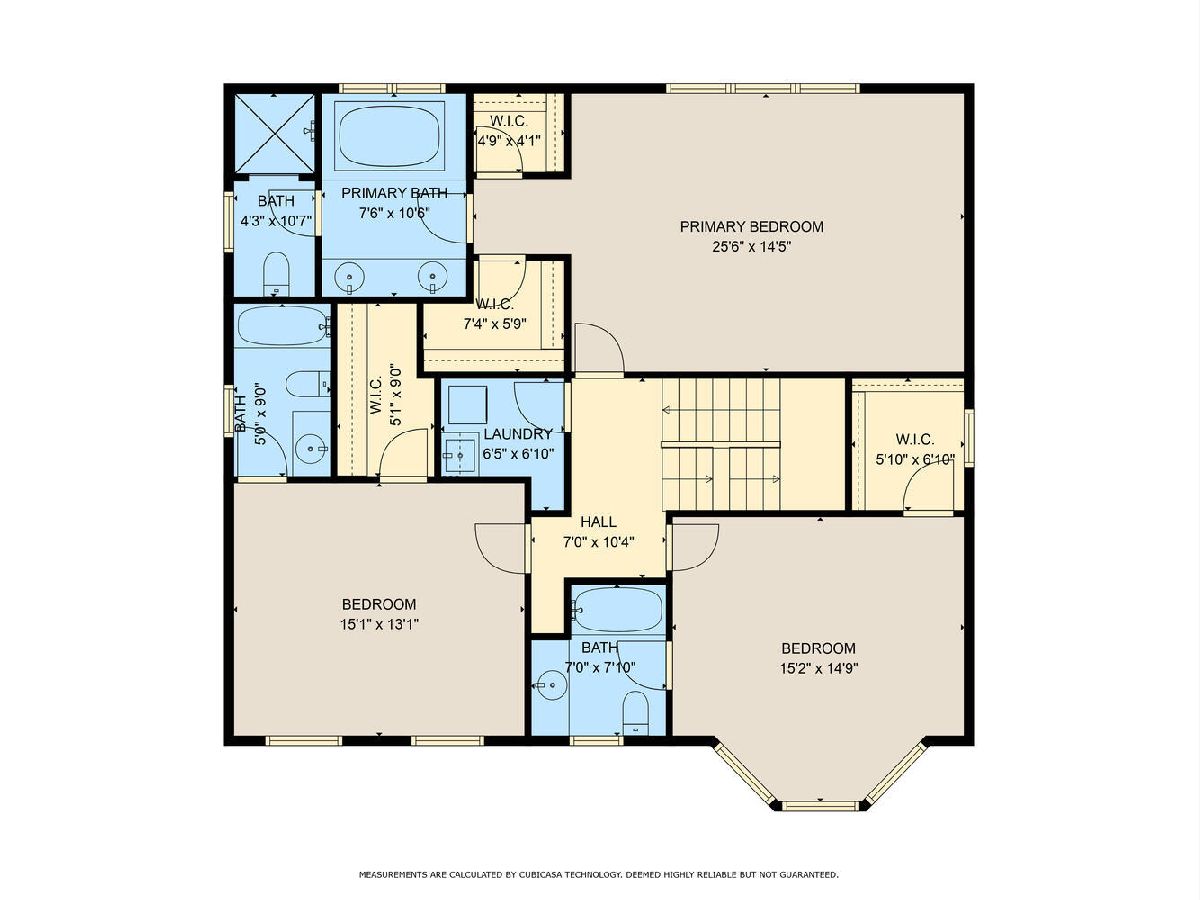
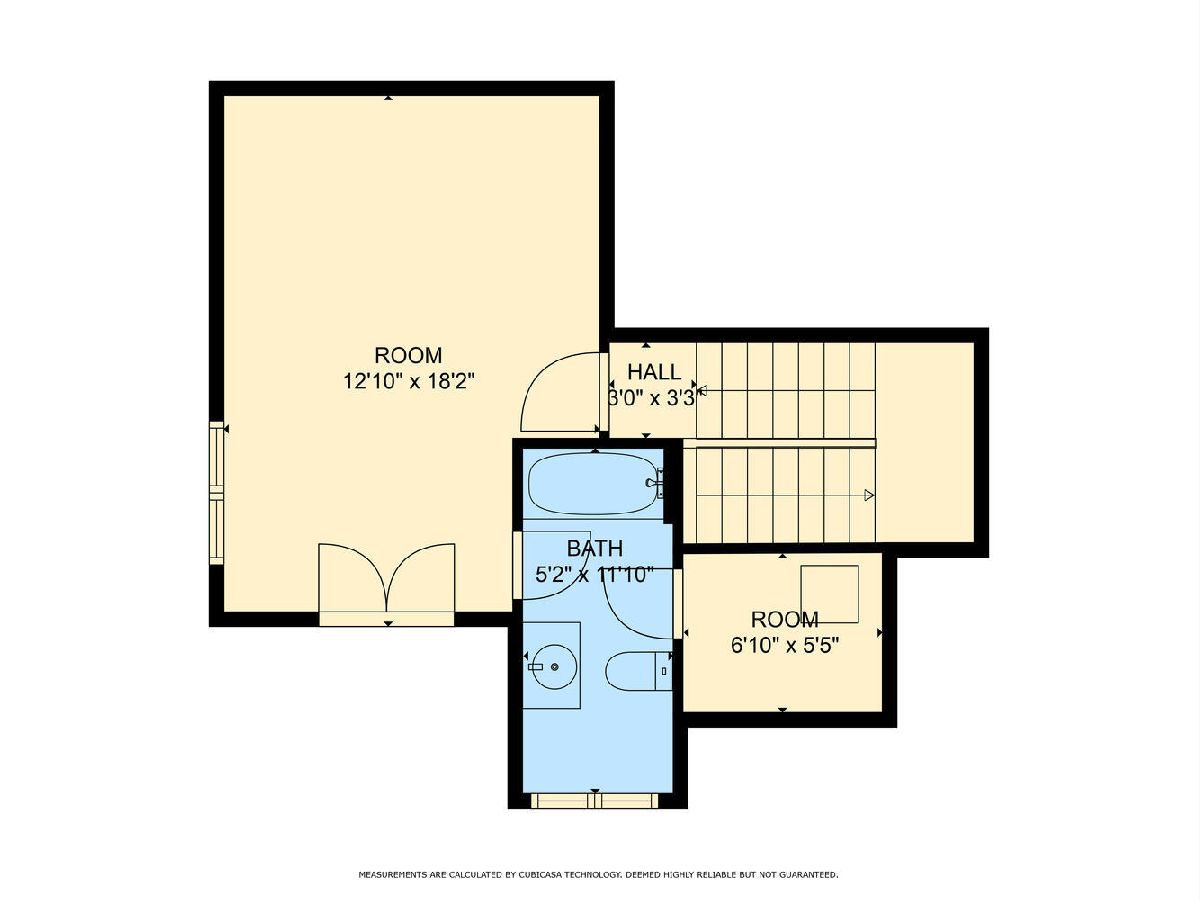
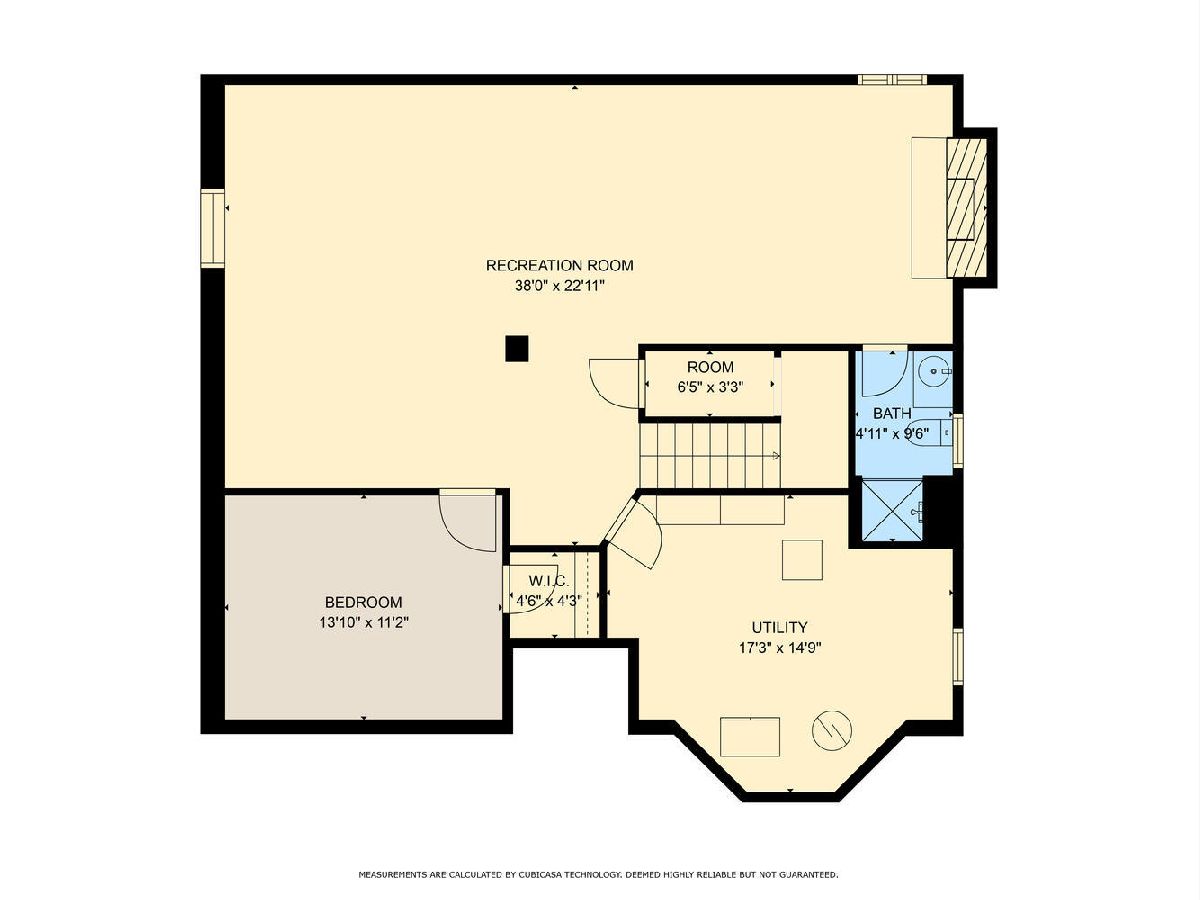
Room Specifics
Total Bedrooms: 5
Bedrooms Above Ground: 4
Bedrooms Below Ground: 1
Dimensions: —
Floor Type: —
Dimensions: —
Floor Type: —
Dimensions: —
Floor Type: —
Dimensions: —
Floor Type: —
Full Bathrooms: 6
Bathroom Amenities: Separate Shower,Double Sink,Soaking Tub
Bathroom in Basement: 1
Rooms: —
Basement Description: Finished
Other Specifics
| 2 | |
| — | |
| Brick | |
| — | |
| — | |
| 58 X 126 | |
| Unfinished | |
| — | |
| — | |
| — | |
| Not in DB | |
| — | |
| — | |
| — | |
| — |
Tax History
| Year | Property Taxes |
|---|---|
| 2024 | $19,061 |
Contact Agent
Nearby Similar Homes
Nearby Sold Comparables
Contact Agent
Listing Provided By
Better Homes & Gardens County Line







