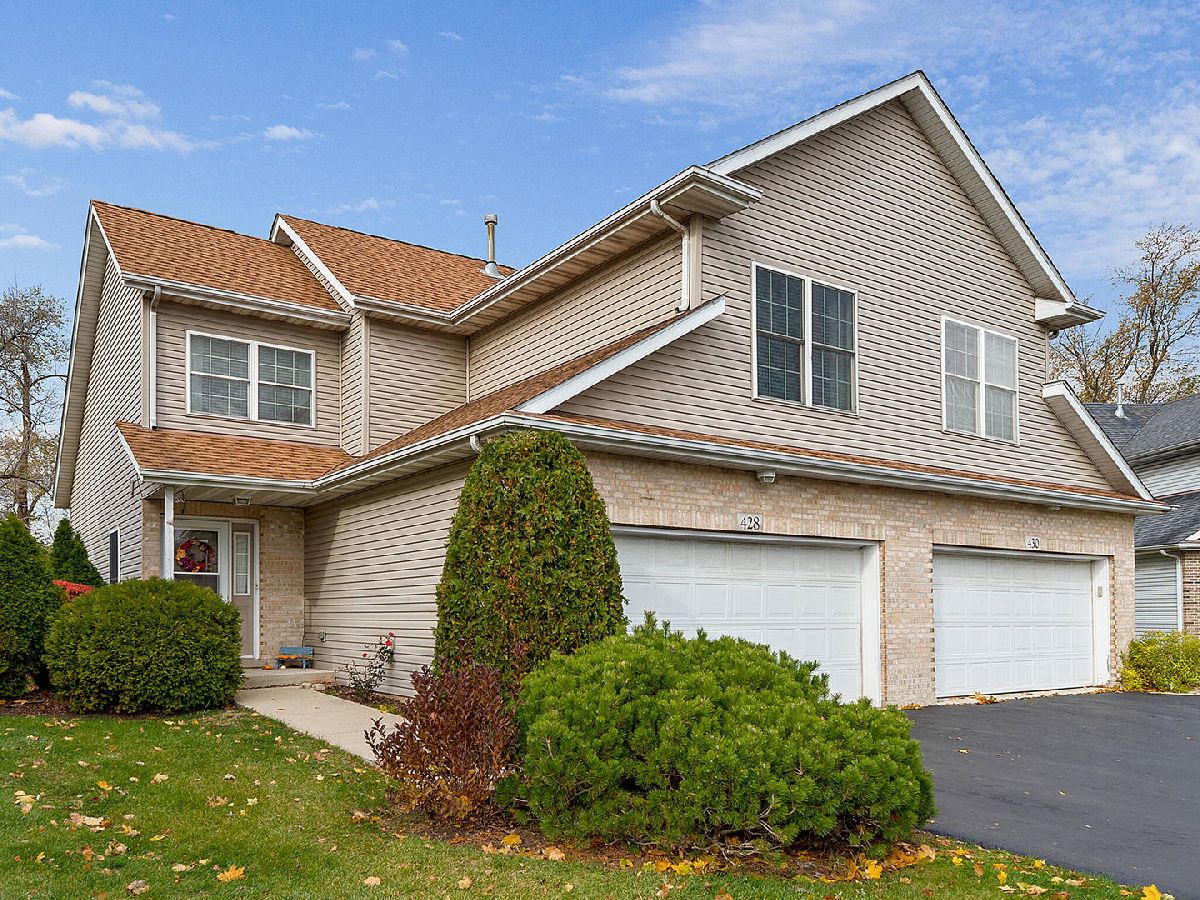428 Kammes Court, West Chicago, Illinois 60185
$250,000
|
Sold
|
|
| Status: | Closed |
| Sqft: | 1,596 |
| Cost/Sqft: | $150 |
| Beds: | 3 |
| Baths: | 4 |
| Year Built: | 2002 |
| Property Taxes: | $5,015 |
| Days On Market: | 1531 |
| Lot Size: | 0,00 |
Description
END UNIT, CUL-DE-SAC location, New furnace & A/C in 2020! Lots to love about this light & bright home with soaring 2 story living room & open floor plan. Kitchen with tile backsplash & breakfast bar and dining room with sliding glass door access to stamped concrete patio. Primary bedroom with vaulted ceiling & private bath. Two more bedrooms upstairs and one in basement provide space for the whole family! Convenient first floor laundry/mud room. Spacious full finished basement recreation room, 4th bedroom currently an office, storage area and a full bath! Close to schools, dining, shopping. Or hike the any of the nearby forest preserves. Commuters will love being close to Metra station & Rt 59. Come see all this home has to offer!
Property Specifics
| Condos/Townhomes | |
| 2 | |
| — | |
| 2002 | |
| Full | |
| — | |
| No | |
| — |
| Du Page | |
| Kammes Court | |
| 130 / Monthly | |
| Insurance,Exterior Maintenance,Lawn Care,Snow Removal | |
| Public | |
| Public Sewer | |
| 11271463 | |
| 0410206014 |
Property History
| DATE: | EVENT: | PRICE: | SOURCE: |
|---|---|---|---|
| 20 Sep, 2011 | Sold | $116,000 | MRED MLS |
| 21 Jul, 2011 | Under contract | $129,900 | MRED MLS |
| 27 Jun, 2011 | Listed for sale | $129,900 | MRED MLS |
| 7 Feb, 2014 | Sold | $127,000 | MRED MLS |
| 7 Dec, 2013 | Under contract | $142,000 | MRED MLS |
| 3 Dec, 2013 | Listed for sale | $142,000 | MRED MLS |
| 4 Jan, 2022 | Sold | $250,000 | MRED MLS |
| 19 Nov, 2021 | Under contract | $239,900 | MRED MLS |
| 16 Nov, 2021 | Listed for sale | $239,900 | MRED MLS |






















Room Specifics
Total Bedrooms: 4
Bedrooms Above Ground: 3
Bedrooms Below Ground: 1
Dimensions: —
Floor Type: Carpet
Dimensions: —
Floor Type: Carpet
Dimensions: —
Floor Type: Ceramic Tile
Full Bathrooms: 4
Bathroom Amenities: Separate Shower
Bathroom in Basement: 1
Rooms: Recreation Room,Storage
Basement Description: Partially Finished
Other Specifics
| 2 | |
| Concrete Perimeter | |
| Asphalt | |
| Stamped Concrete Patio, Storms/Screens, End Unit | |
| Cul-De-Sac,Wooded | |
| 20X48X27X48 | |
| — | |
| Full | |
| Vaulted/Cathedral Ceilings, Wood Laminate Floors, First Floor Laundry | |
| Microwave, Refrigerator, Washer, Dryer, Disposal | |
| Not in DB | |
| — | |
| — | |
| — | |
| — |
Tax History
| Year | Property Taxes |
|---|---|
| 2011 | $5,164 |
| 2014 | $4,942 |
| 2022 | $5,015 |
Contact Agent
Nearby Similar Homes
Nearby Sold Comparables
Contact Agent
Listing Provided By
RE/MAX Suburban




