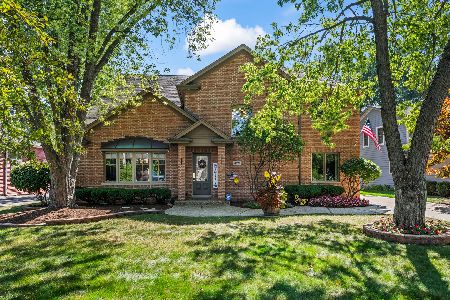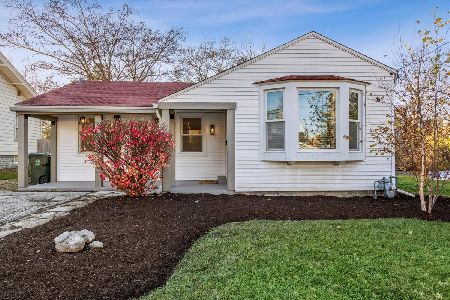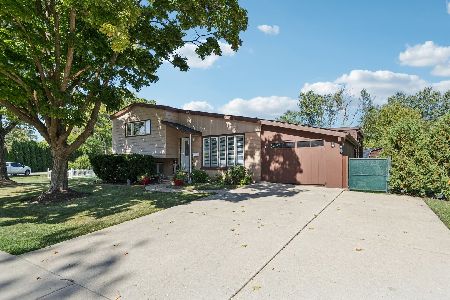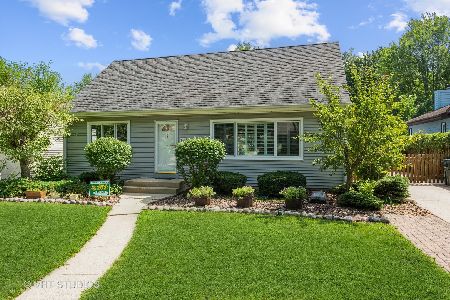428 Kenilworth Avenue, Palatine, Illinois 60067
$675,000
|
Sold
|
|
| Status: | Closed |
| Sqft: | 2,055 |
| Cost/Sqft: | $316 |
| Beds: | 4 |
| Baths: | 3 |
| Year Built: | 1958 |
| Property Taxes: | $8,380 |
| Days On Market: | 213 |
| Lot Size: | 0,24 |
Description
Welcome to this turnkey, beautifully updated and trendy Cape Cod style home located near vibrant downtown Palatine and convenient Metra train access. From the moment you arrive, you'll appreciate the curb appeal, and this rare 3 car heated garage, a true bonus for this area! With an inviting comfortable charm, this home offers a warm and welcoming atmosphere throughout, blending classic elegance with modern convenience. The home boasts 4 bedrooms, with two being ensuites, and three updated bathrooms with stylish finishes. The open concept living space is filled with natural light and features soaring ceilings and skylights that create an airy, expansive feel perfect for entertaining or everyday living. Hardwood flooring flows throughout the main living area, enhancing the warm, cohesive design in addition to the impressive floor to ceiling fireplace. Outside, you'll find an expansive patio and a private fenced yard-ideal for pets, play, or relaxing in your own serene outdoor retreat. The backyard is the perfect extension of your living space, ready for summer barbecues, gardening, or simply soaking up the sun. This home truly has it all: move-in ready condition, designer details, numerous recent updates inside and out, top rated Fremd High School and an unbeatable location near the heart of Palatine. Welcome Home!
Property Specifics
| Single Family | |
| — | |
| — | |
| 1958 | |
| — | |
| — | |
| No | |
| 0.24 |
| Cook | |
| Merrills Garden | |
| — / Not Applicable | |
| — | |
| — | |
| — | |
| 12399989 | |
| 02221110100000 |
Nearby Schools
| NAME: | DISTRICT: | DISTANCE: | |
|---|---|---|---|
|
Grade School
Stuart R Paddock Elementary Scho |
15 | — | |
|
Middle School
Plum Grove Middle School |
15 | Not in DB | |
|
High School
Wm Fremd High School |
211 | Not in DB | |
Property History
| DATE: | EVENT: | PRICE: | SOURCE: |
|---|---|---|---|
| 23 May, 2007 | Sold | $408,000 | MRED MLS |
| 15 May, 2007 | Under contract | $423,900 | MRED MLS |
| — | Last price change | $428,900 | MRED MLS |
| 19 Feb, 2007 | Listed for sale | $442,900 | MRED MLS |
| 1 Aug, 2025 | Sold | $675,000 | MRED MLS |
| 27 Jun, 2025 | Under contract | $649,900 | MRED MLS |
| 23 Jun, 2025 | Listed for sale | $649,900 | MRED MLS |
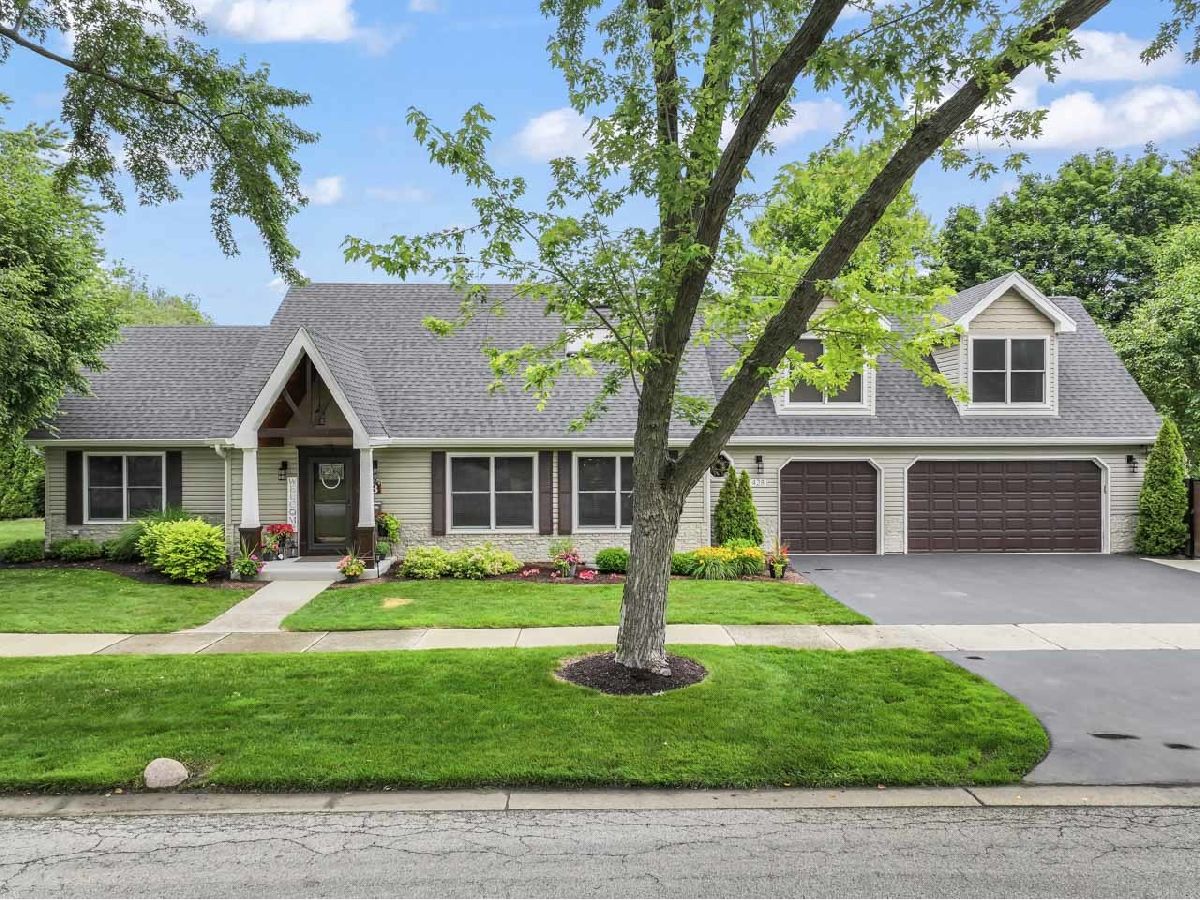




















Room Specifics
Total Bedrooms: 4
Bedrooms Above Ground: 4
Bedrooms Below Ground: 0
Dimensions: —
Floor Type: —
Dimensions: —
Floor Type: —
Dimensions: —
Floor Type: —
Full Bathrooms: 3
Bathroom Amenities: Separate Shower,Double Sink,Soaking Tub
Bathroom in Basement: 0
Rooms: —
Basement Description: —
Other Specifics
| 3 | |
| — | |
| — | |
| — | |
| — | |
| 57 X 185 | |
| — | |
| — | |
| — | |
| — | |
| Not in DB | |
| — | |
| — | |
| — | |
| — |
Tax History
| Year | Property Taxes |
|---|---|
| 2007 | $5,701 |
| 2025 | $8,380 |
Contact Agent
Nearby Similar Homes
Contact Agent
Listing Provided By
RE/MAX Suburban

