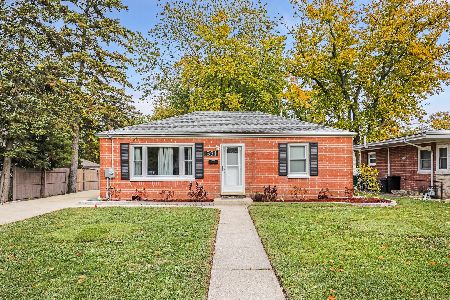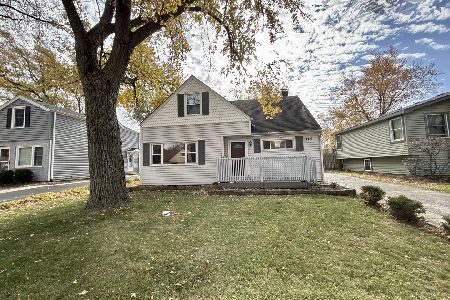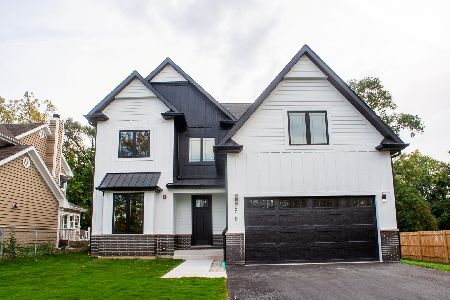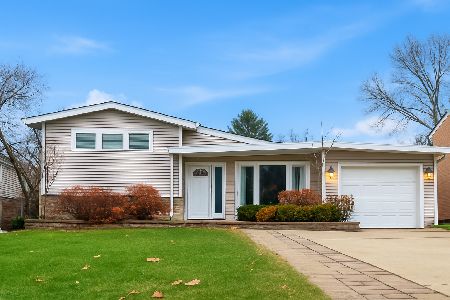428 Madison Street, Lombard, Illinois 60148
$520,000
|
Sold
|
|
| Status: | Closed |
| Sqft: | 3,200 |
| Cost/Sqft: | $161 |
| Beds: | 3 |
| Baths: | 4 |
| Year Built: | 2007 |
| Property Taxes: | $10,510 |
| Days On Market: | 1982 |
| Lot Size: | 0,21 |
Description
Stunning, freshly remodeled modern home on an expansive lot, in the heart of Lombard! Easy walk to school, downtown, train, Glen Oak Country Club & the Prairie Path. Be the first to live in this beautiful, 4 bedroom, 3 full and 1 half bath home, since undergoing a full designer remodel. Main level boasts magnificent open floor plan, featuring 9' ceilings, freshly finished hardwood floors, tons of natural light, two story foyer, the latest in light fixtures, formal dining room, family room with gas & wood burning fireplace with gas starter, half bath and laundry room with 42" maple cabinetry and front loading washer and gas dryer. In addition, glass french doors open into an envious home office or could easily be converted to a main floor fifth bedroom. A true chef's kitchen wrapped with gleaming calcutta quartz countertops including a large seated island finished with waterfall end caps and a gorgeous custom backsplash you must see to appreciate! A beautiful appliance package including kitchenaid double wall oven and dishwasher and dual built in fisher & paykel refrigerators providing massive fresh food storage, suiting this entertainers dream kitchen. Sleek, 5 burner cooktop & matching range hood and beautiful white and espresso two-tone maple cabinets with 42" uppers and crown moldings, fill out this large stunning kitchen. Glass doors lead out to the new rear deck overlooking the expansive fenced back yard and two car garage. The homes upper level includes a large, vaulted ceiling master suite, with walk-in shower, walk-in closet and double bowl vanity. Two more spacious bedrooms with ample closets share a large guest bathroom with modern imported tile & double bowl vanity. The front of the home features a full length dream balcony, accessed from either the master suite or the front guest bedroom and includes a beautiful outdoor chandelier. The fully finished basement hosts another fantastic space to hang out and entertain. Huge open living space featuring gleaming, polished concrete, epoxy finished flooring. A large additional bedroom and full bathroom with gorgeous imported marble tile and a mechanical room with all new GFA furnace, AC and HW heater as well as full perimeter drain tile and sump pump complete this wonderful lower level. This is the perfect home for indoor and outdoor entertaining. This is a modern family's dream home! Do not wait to bring your clients today. This gorgeous home will not last.
Property Specifics
| Single Family | |
| — | |
| — | |
| 2007 | |
| Full | |
| — | |
| No | |
| 0.21 |
| Du Page | |
| — | |
| — / Not Applicable | |
| None | |
| Lake Michigan | |
| Sewer-Storm | |
| 10815682 | |
| 0607305071 |
Nearby Schools
| NAME: | DISTRICT: | DISTANCE: | |
|---|---|---|---|
|
Grade School
Madison Elementary School |
44 | — | |
|
Middle School
Glenn Westlake Middle School |
44 | Not in DB | |
|
High School
Glenbard East High School |
87 | Not in DB | |
Property History
| DATE: | EVENT: | PRICE: | SOURCE: |
|---|---|---|---|
| 2 Oct, 2020 | Sold | $520,000 | MRED MLS |
| 14 Aug, 2020 | Under contract | $515,000 | MRED MLS |
| 12 Aug, 2020 | Listed for sale | $515,000 | MRED MLS |
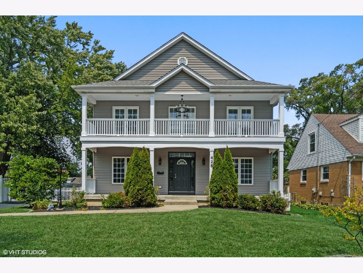
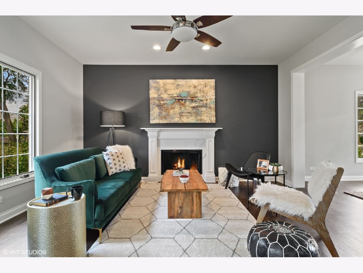
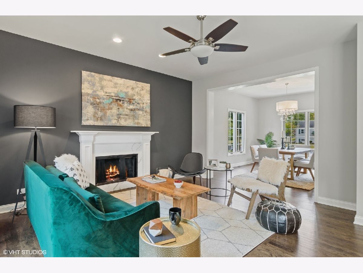
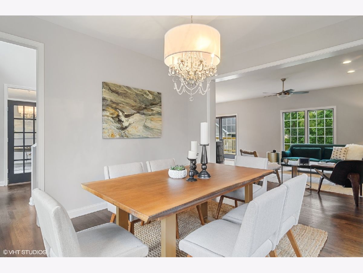
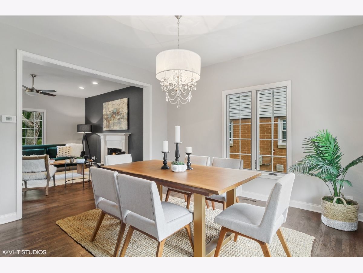
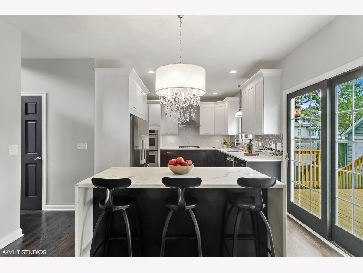
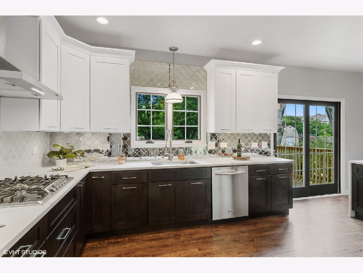
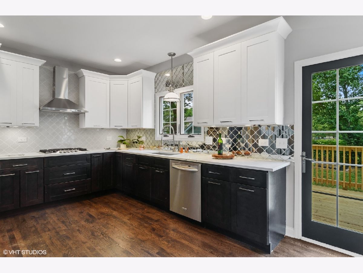
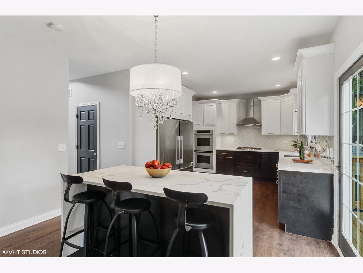
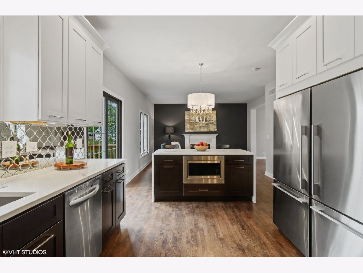
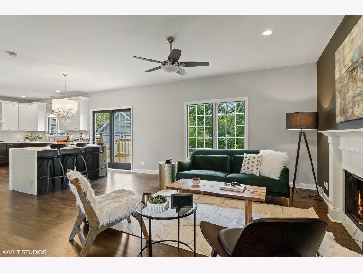
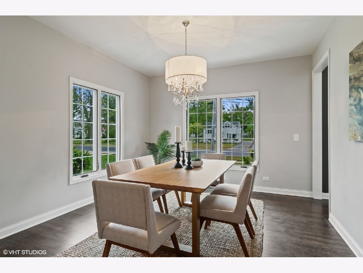
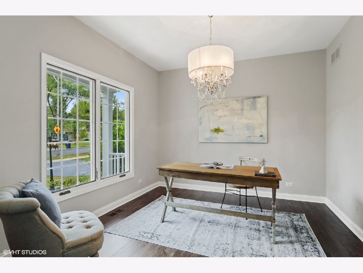
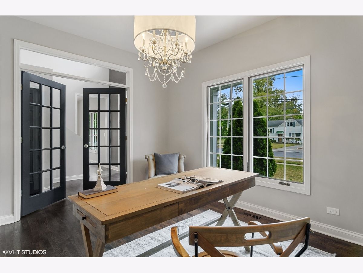
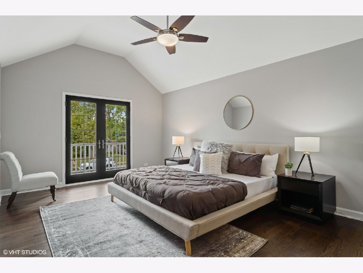
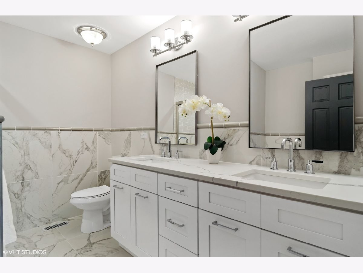
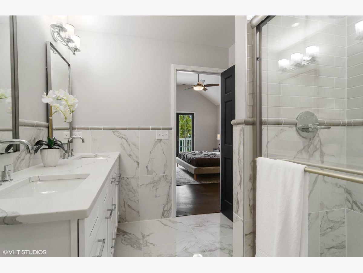
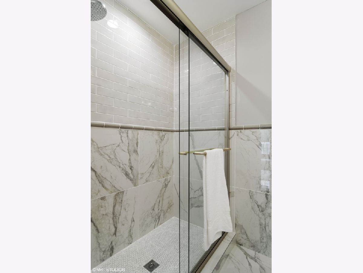
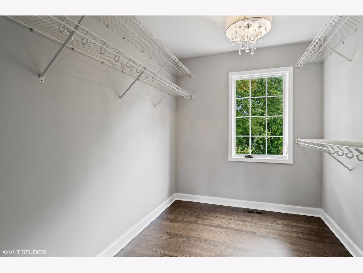
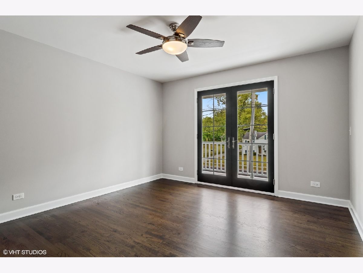
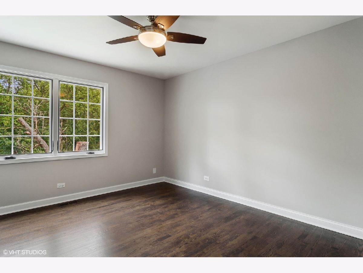
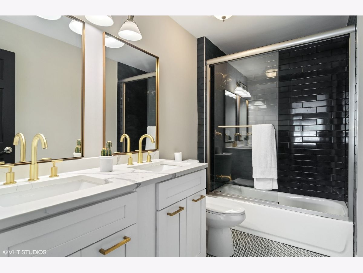
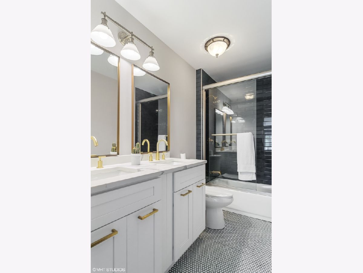
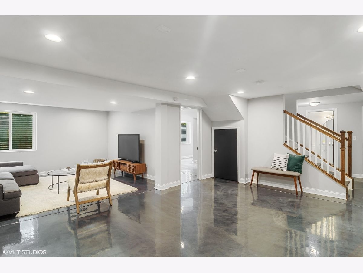
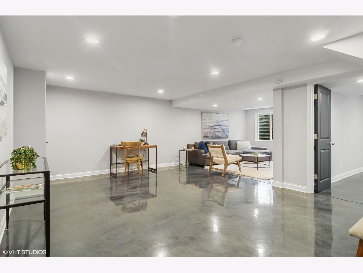
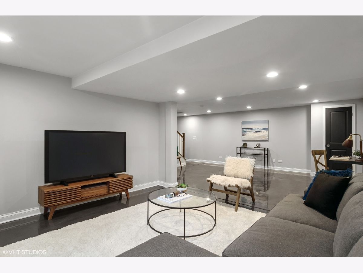
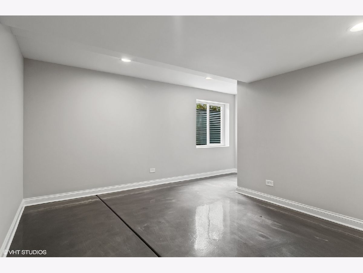
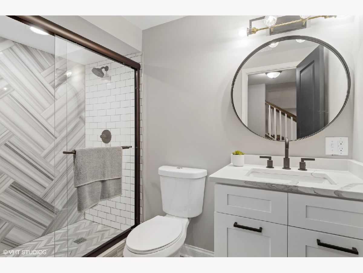
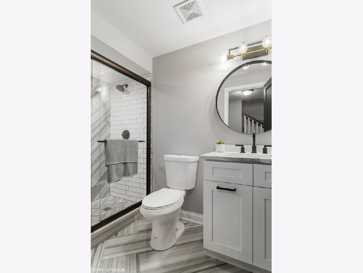
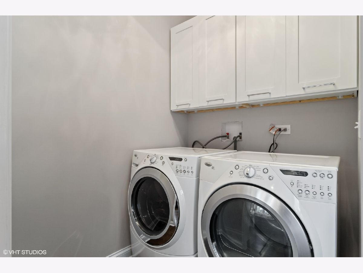
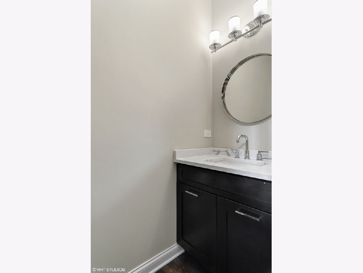
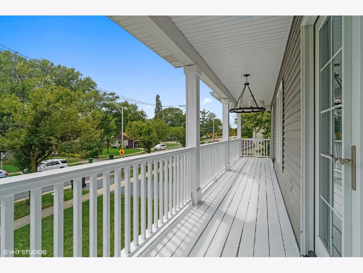
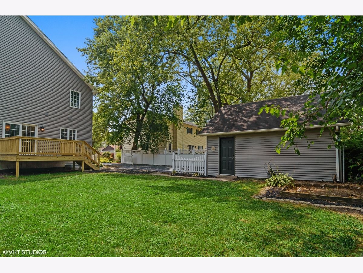
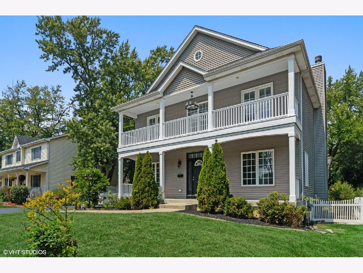
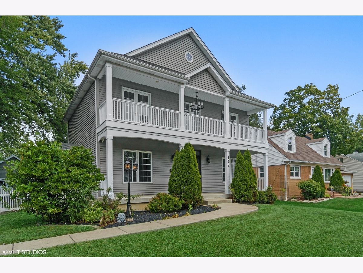
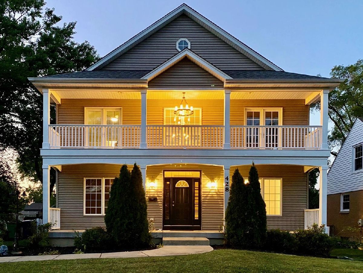
Room Specifics
Total Bedrooms: 4
Bedrooms Above Ground: 3
Bedrooms Below Ground: 1
Dimensions: —
Floor Type: Hardwood
Dimensions: —
Floor Type: Hardwood
Dimensions: —
Floor Type: Other
Full Bathrooms: 4
Bathroom Amenities: —
Bathroom in Basement: 1
Rooms: Office,Utility Room-Lower Level
Basement Description: Finished
Other Specifics
| 2 | |
| — | |
| Asphalt | |
| — | |
| — | |
| 70 X 130 | |
| Pull Down Stair | |
| Full | |
| — | |
| Microwave, Dishwasher, High End Refrigerator, Stainless Steel Appliance(s), Cooktop, Built-In Oven | |
| Not in DB | |
| — | |
| — | |
| — | |
| — |
Tax History
| Year | Property Taxes |
|---|---|
| 2020 | $10,510 |
Contact Agent
Nearby Similar Homes
Nearby Sold Comparables
Contact Agent
Listing Provided By
Compass

