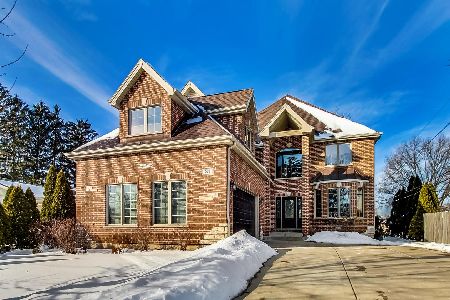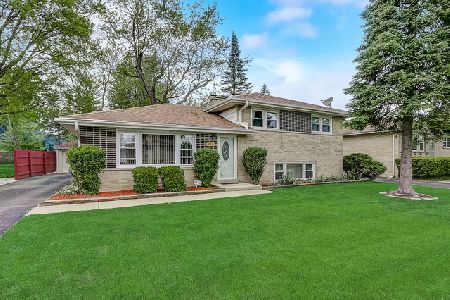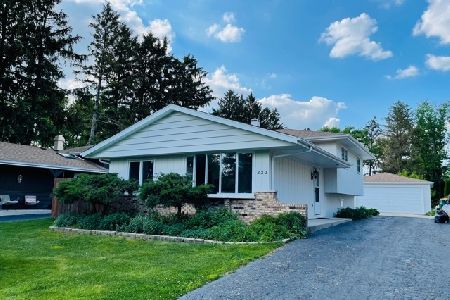428 Oak Avenue, Westmont, Illinois 60559
$625,000
|
Sold
|
|
| Status: | Closed |
| Sqft: | 3,667 |
| Cost/Sqft: | $184 |
| Beds: | 5 |
| Baths: | 5 |
| Year Built: | 2006 |
| Property Taxes: | $13,983 |
| Days On Market: | 2982 |
| Lot Size: | 0,19 |
Description
PERFECTION on a quiet street in Westmont! HINSDALE CENTRAL high school. Over 5,000 sq ft of living space. Open floor plan layout offers perfect space for entertaining, family get-togethers or just relaxing. Warm welcoming two story foyer opens to gracious staircase, formal living and dining rooms. Voluminous great room has a brick two story fireplace that opens to the breakfast room and fabulous large chef's kitchen with 42" cabinets, granite countertops, large island and hardwood floors. First floor office can also serve as the fifth bedroom. Upgraded crown molding and trim throughout. 2nd floor features 4 bedrooms, large master suite with cathedral ceilings, private bath and huge walk in closet. Jr suite with private bath. 2 additional bedrooms sharing jack and jill bath. Fully finished basement with custom wet bar and media room. 2 lower level additional bedrooms for related living. TONS OF STORAGE! Laundry first level, 3+ car garage. Fantastic location!!! WELCOME HOME!
Property Specifics
| Single Family | |
| — | |
| Traditional | |
| 2006 | |
| Full | |
| CUSTOM 2 STORY | |
| No | |
| 0.19 |
| Du Page | |
| — | |
| 0 / Not Applicable | |
| None | |
| Lake Michigan | |
| Public Sewer, Sewer-Storm | |
| 09803496 | |
| 0915103018 |
Nearby Schools
| NAME: | DISTRICT: | DISTANCE: | |
|---|---|---|---|
|
Grade School
Maercker Elementary School |
60 | — | |
|
Middle School
Westview Hills Middle School |
60 | Not in DB | |
|
High School
Hinsdale Central High School |
86 | Not in DB | |
Property History
| DATE: | EVENT: | PRICE: | SOURCE: |
|---|---|---|---|
| 9 Jan, 2018 | Sold | $625,000 | MRED MLS |
| 3 Dec, 2017 | Under contract | $674,900 | MRED MLS |
| 17 Nov, 2017 | Listed for sale | $674,900 | MRED MLS |
Room Specifics
Total Bedrooms: 7
Bedrooms Above Ground: 5
Bedrooms Below Ground: 2
Dimensions: —
Floor Type: Carpet
Dimensions: —
Floor Type: Carpet
Dimensions: —
Floor Type: Carpet
Dimensions: —
Floor Type: —
Dimensions: —
Floor Type: —
Dimensions: —
Floor Type: —
Full Bathrooms: 5
Bathroom Amenities: Whirlpool,Separate Shower,Double Sink
Bathroom in Basement: 1
Rooms: Bedroom 5,Bedroom 6,Bedroom 7,Eating Area,Foyer
Basement Description: Finished
Other Specifics
| 3 | |
| Concrete Perimeter | |
| Concrete | |
| Deck | |
| — | |
| 64 X 132 X 64 X 132 | |
| Unfinished | |
| Full | |
| Vaulted/Cathedral Ceilings, Bar-Wet, Hardwood Floors, First Floor Bedroom, First Floor Laundry, First Floor Full Bath | |
| Double Oven, Microwave, Dishwasher, Refrigerator, Disposal, Stainless Steel Appliance(s), Cooktop, Range Hood | |
| Not in DB | |
| Sidewalks, Street Lights, Street Paved | |
| — | |
| — | |
| Attached Fireplace Doors/Screen, Gas Log |
Tax History
| Year | Property Taxes |
|---|---|
| 2018 | $13,983 |
Contact Agent
Nearby Similar Homes
Nearby Sold Comparables
Contact Agent
Listing Provided By
d'aprile properties












