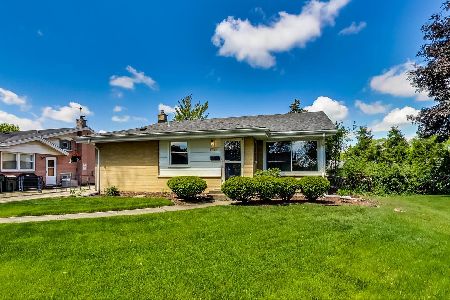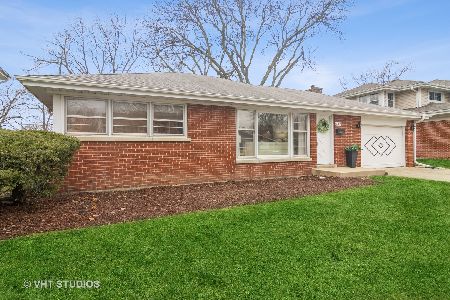428 Patton Avenue, Arlington Heights, Illinois 60005
$445,000
|
Sold
|
|
| Status: | Closed |
| Sqft: | 2,363 |
| Cost/Sqft: | $194 |
| Beds: | 4 |
| Baths: | 3 |
| Year Built: | 1962 |
| Property Taxes: | $8,839 |
| Days On Market: | 2460 |
| Lot Size: | 0,20 |
Description
Location, Location, Location! This lovely split level home sits on a tranquil street, just one block from Pioneer Park and Westgate Elementary. Inviting foyer opens into the spacious family room w/ stone accented gas fireplace and sweeping views of manicured lawn. Generous living and dining rooms, ideal for entertaining, boasts hardwood floors, neutral decor & large picture window offering loads of natural light. Impressive eat-in kitchen has been recently renovated offering custom cabinetry and backsplash, granite countertops, stainless steel appliances. Four large bdrms have ample closet space and all occupy the same level. The expansive master bedroom hosts upgraded private ensuite. Add'l living space in the lower level with the potential of an office/5th bedroom and separate laundry. Ample storage in home and oversized shed in backyard. Fantastic Family home situated close to award winning schools, downtown business district, parks, restaurants, train, and more!
Property Specifics
| Single Family | |
| — | |
| Tri-Level | |
| 1962 | |
| Partial | |
| — | |
| No | |
| 0.2 |
| Cook | |
| Pioneer Park | |
| 0 / Not Applicable | |
| None | |
| Public | |
| Public Sewer | |
| 10541532 | |
| 03311080180000 |
Nearby Schools
| NAME: | DISTRICT: | DISTANCE: | |
|---|---|---|---|
|
Grade School
Westgate Elementary School |
25 | — | |
|
Middle School
South Middle School |
25 | Not in DB | |
|
High School
Rolling Meadows High School |
214 | Not in DB | |
Property History
| DATE: | EVENT: | PRICE: | SOURCE: |
|---|---|---|---|
| 22 May, 2020 | Sold | $445,000 | MRED MLS |
| 3 Mar, 2020 | Under contract | $459,000 | MRED MLS |
| 26 Apr, 2019 | Listed for sale | $459,000 | MRED MLS |
Room Specifics
Total Bedrooms: 5
Bedrooms Above Ground: 4
Bedrooms Below Ground: 1
Dimensions: —
Floor Type: Hardwood
Dimensions: —
Floor Type: Hardwood
Dimensions: —
Floor Type: Hardwood
Dimensions: —
Floor Type: —
Full Bathrooms: 3
Bathroom Amenities: Separate Shower,Double Sink,Soaking Tub
Bathroom in Basement: 0
Rooms: Bedroom 5,Foyer,Recreation Room
Basement Description: Finished,Sub-Basement
Other Specifics
| 2 | |
| Concrete Perimeter | |
| Concrete | |
| Patio, Storms/Screens, Outdoor Grill | |
| Fenced Yard | |
| 66X131X66X130 | |
| Full,Unfinished | |
| Full | |
| Skylight(s), Hardwood Floors | |
| Range, Microwave, Dishwasher, Refrigerator, Freezer, Washer, Dryer, Disposal, Stainless Steel Appliance(s) | |
| Not in DB | |
| Park, Pool, Curbs, Sidewalks, Street Lights, Street Paved | |
| — | |
| — | |
| Gas Log, Gas Starter |
Tax History
| Year | Property Taxes |
|---|---|
| 2020 | $8,839 |
Contact Agent
Nearby Similar Homes
Nearby Sold Comparables
Contact Agent
Listing Provided By
@properties







