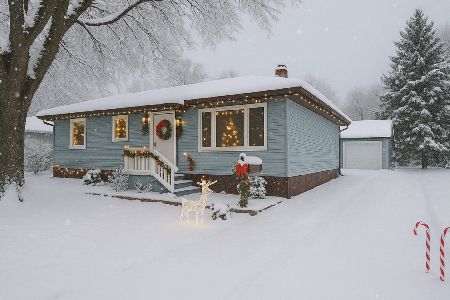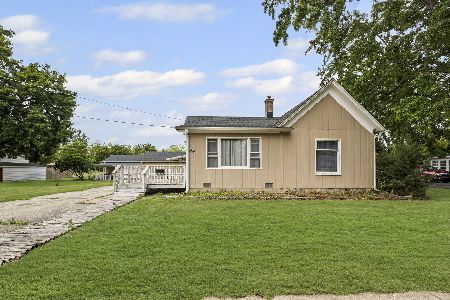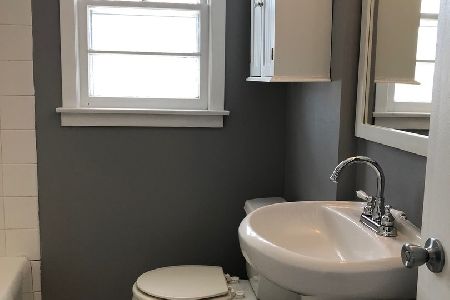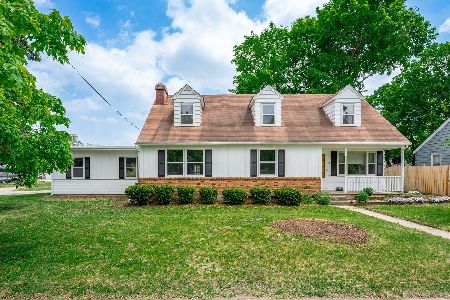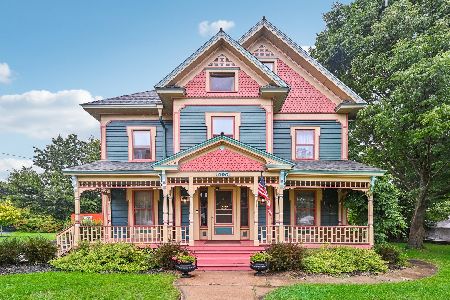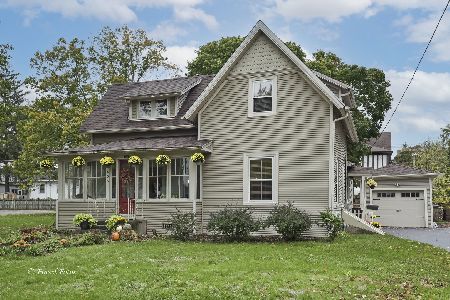428 Prairie Street, Marengo, Illinois 60152
$177,500
|
Sold
|
|
| Status: | Closed |
| Sqft: | 2,650 |
| Cost/Sqft: | $70 |
| Beds: | 5 |
| Baths: | 2 |
| Year Built: | 1925 |
| Property Taxes: | $6,724 |
| Days On Market: | 1970 |
| Lot Size: | 0,55 |
Description
Large 2 Story Home on .55 Acre lot in Area of Historic Homes west of Downtown Marengo. Currently set up as a 2 Flat but can function as a single family with no changes. 2 Bedrooms and 1 Bath down and 3 Bedrooms and 1 Bath up. Could easily be at least 7 bedrooms or live in one unit and rent the other out for extra income! Main Floor unit has a Large Front Living Room with a Hardwood Floor. There are two Bedrooms connected by a Jack and Jill Bath. The Kitchen has a large area for a Table with a Fireplace adjacent and a Laundry in an adjacent Closet. There is also a Den and an attached 2.5 Car Garage. There is a full basement that is partially finished. Upstairs there are 3 Large Bedrooms and a Full Bath plus a Living Room and a Second Kitchen. The large 1/2 acre plus Lot is nearly 300' Deep and has Mature trees as well as a slab already poured for a second 2 Car Garage. Requires 48 hours to show main floor unit until September 30th, upstairs unit and yard can be shown on short notice. Small town living away from the Urban Sprawl await you and your family!!
Property Specifics
| Single Family | |
| — | |
| Farmhouse | |
| 1925 | |
| Full | |
| — | |
| No | |
| 0.55 |
| Mc Henry | |
| — | |
| — / Not Applicable | |
| None | |
| Public | |
| Public Sewer | |
| 10851264 | |
| 1135276014 |
Nearby Schools
| NAME: | DISTRICT: | DISTANCE: | |
|---|---|---|---|
|
Grade School
Locust Elementary School |
165 | — | |
|
Middle School
Marengo Community Middle School |
165 | Not in DB | |
|
High School
Marengo High School |
154 | Not in DB | |
Property History
| DATE: | EVENT: | PRICE: | SOURCE: |
|---|---|---|---|
| 30 Oct, 2020 | Sold | $177,500 | MRED MLS |
| 14 Sep, 2020 | Under contract | $184,900 | MRED MLS |
| 8 Sep, 2020 | Listed for sale | $184,900 | MRED MLS |
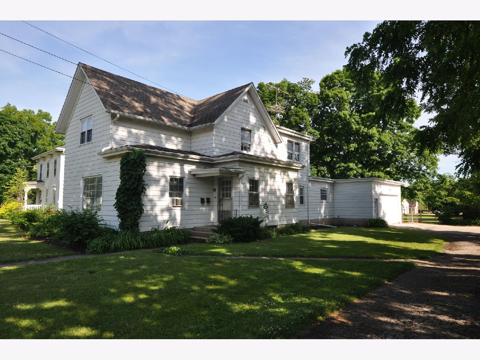
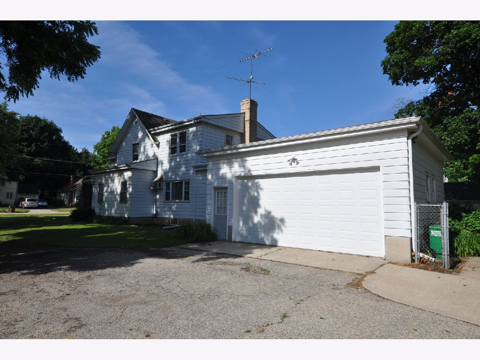
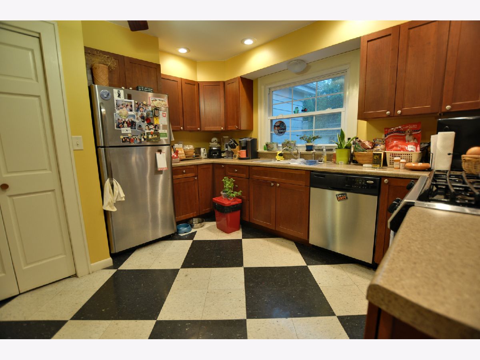
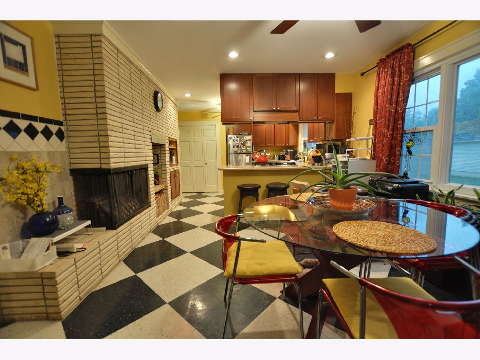
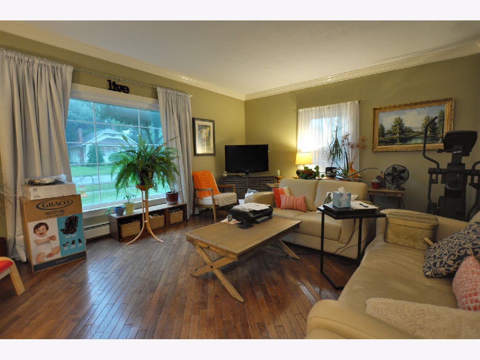
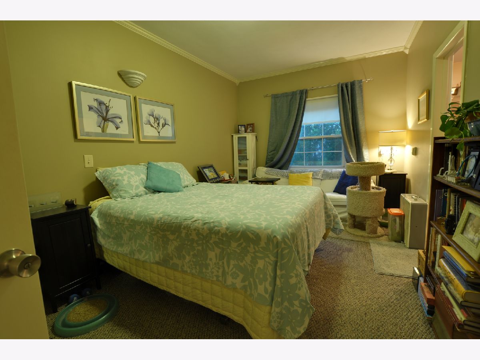
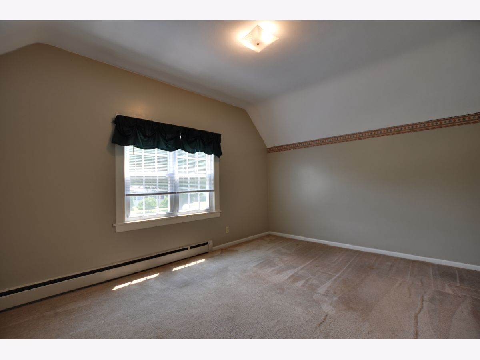
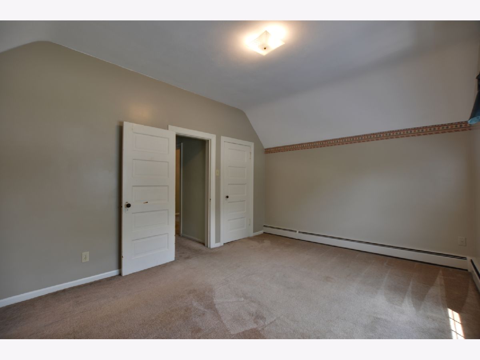
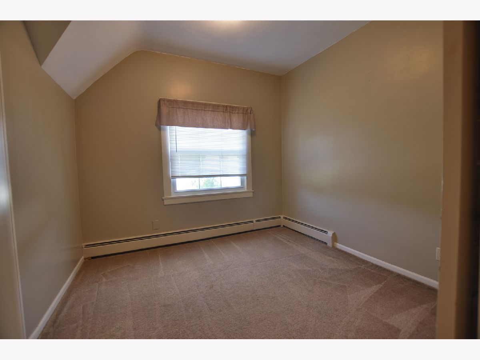
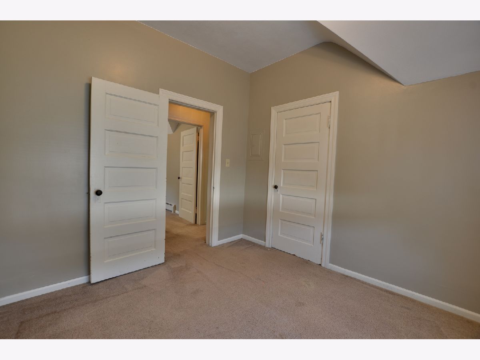
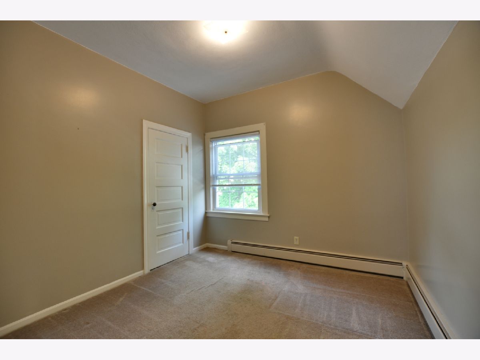
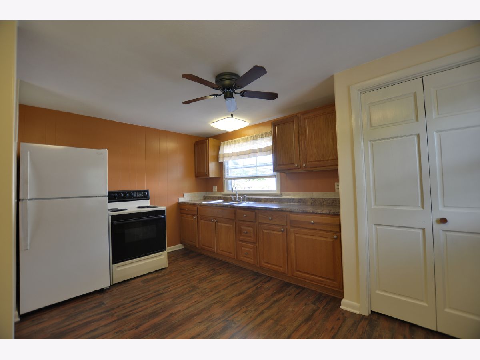
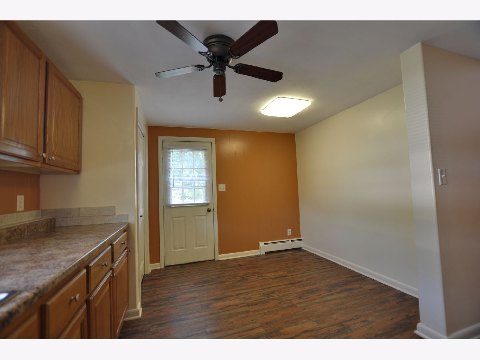
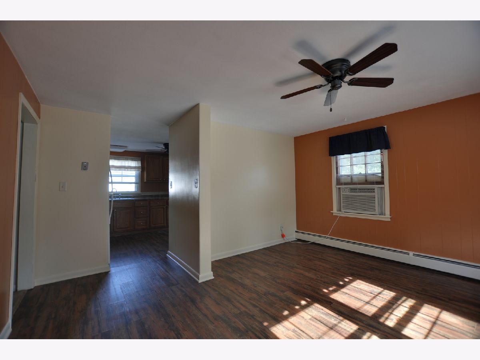
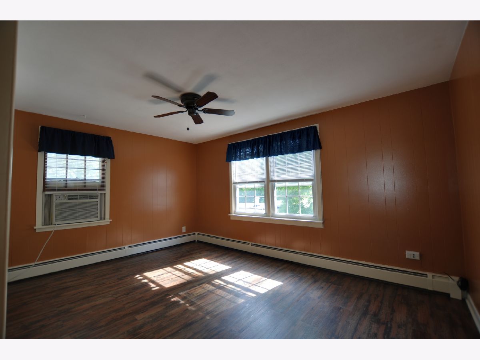
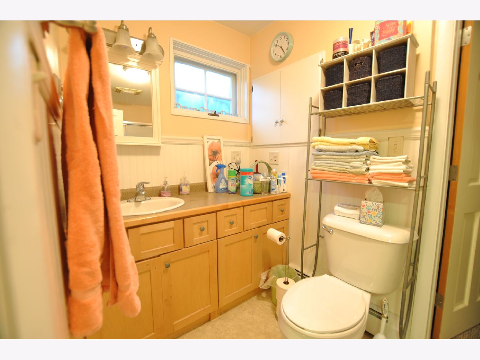
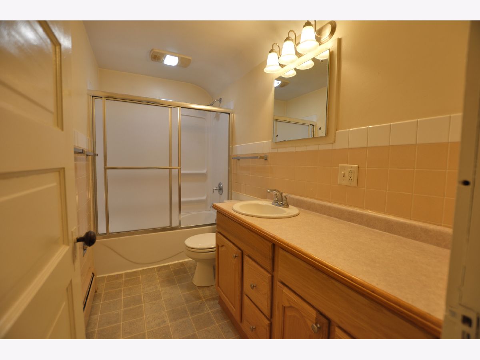
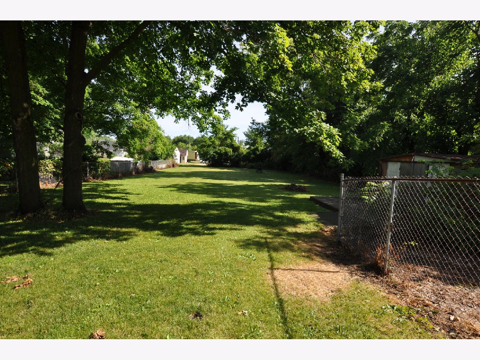
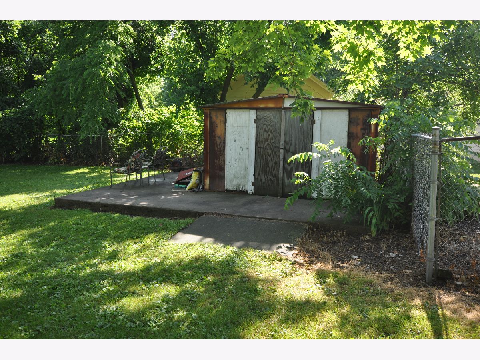
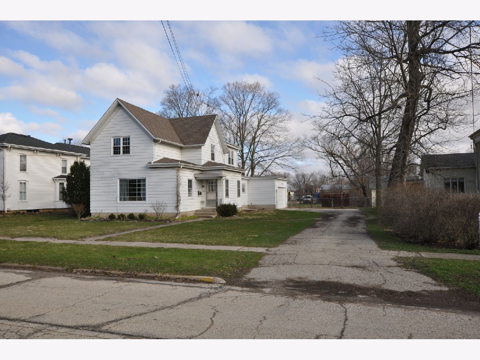
Room Specifics
Total Bedrooms: 5
Bedrooms Above Ground: 5
Bedrooms Below Ground: 0
Dimensions: —
Floor Type: Carpet
Dimensions: —
Floor Type: Carpet
Dimensions: —
Floor Type: Carpet
Dimensions: —
Floor Type: —
Full Bathrooms: 2
Bathroom Amenities: —
Bathroom in Basement: 0
Rooms: Kitchen,Bedroom 5,Den
Basement Description: Partially Finished
Other Specifics
| 2.5 | |
| — | |
| Asphalt | |
| — | |
| — | |
| 81X294X82X294 | |
| Unfinished | |
| — | |
| — | |
| — | |
| Not in DB | |
| — | |
| — | |
| — | |
| Wood Burning, Attached Fireplace Doors/Screen |
Tax History
| Year | Property Taxes |
|---|---|
| 2020 | $6,724 |
Contact Agent
Nearby Similar Homes
Nearby Sold Comparables
Contact Agent
Listing Provided By
RE/MAX Connections II

