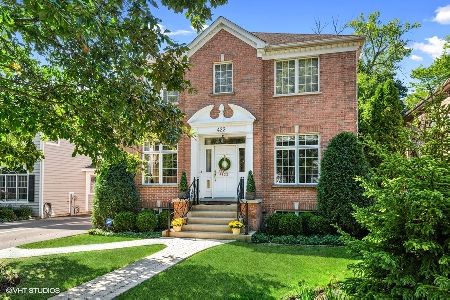428 Provident Avenue, Winnetka, Illinois 60093
$1,342,000
|
Sold
|
|
| Status: | Closed |
| Sqft: | 3,300 |
| Cost/Sqft: | $418 |
| Beds: | 4 |
| Baths: | 4 |
| Year Built: | 2007 |
| Property Taxes: | $20,030 |
| Days On Market: | 1876 |
| Lot Size: | 0,16 |
Description
Fall in love with this timeless newer construction brick and stone home with a gorgeous wood shingle roof. Maintained to perfection and ideally located to town, schools, parks, and the train! 428 Provident has a great flow with 11 foot ceilings on the first floor, tons of custom molding, tray ceilings, beautiful hardwood floors, and speakers throughout. The floor plan is versatile and lends to a variety of living options for a formal or causal home. The living room is filled with light from the custom arched windows and centered around a classic limestone fireplace. It flows into a family room which could also be used as a formal dining room. Cool bar area connecting the family room and kitchen with a marble countertop, sink, dishwasher and beverage fridge. Beautifully updated white kitchen featuring a large blue island with white marble counters, Viking Stove, Bosch dishwashers, and Subzero Fridge. Generous size kitchen with tons of storage and a walk in pantry plus room for a large kitchen table. Two large coat closets and an area easy to turn into a mudroom nook. Great deck and fenced in backyard off the kitchen with a 2 car garage. Spacious Master Suite with a huge walk in closet the size of a bedroom at 13x9 plus classic waterworks bathroom with double vanity, lux bathtub, and a large shower. The 2nd floor has great skylights and features 3 other bedrooms plus another waterworks designed bathroom. New construction recreational room with dramatically high ceilings, a limestone gas fireplace, a 5th bedroom or office, full bathroom, laundry room and tons of storage.
Property Specifics
| Single Family | |
| — | |
| French Provincial | |
| 2007 | |
| Full | |
| — | |
| No | |
| 0.16 |
| Cook | |
| — | |
| 0 / Not Applicable | |
| None | |
| Lake Michigan | |
| Public Sewer | |
| 10933654 | |
| 05202190120000 |
Nearby Schools
| NAME: | DISTRICT: | DISTANCE: | |
|---|---|---|---|
|
Grade School
Crow Island Elementary School |
36 | — | |
|
Middle School
Carleton W Washburne School |
36 | Not in DB | |
|
High School
New Trier Twp H.s. Northfield/wi |
203 | Not in DB | |
Property History
| DATE: | EVENT: | PRICE: | SOURCE: |
|---|---|---|---|
| 6 Apr, 2015 | Sold | $1,365,000 | MRED MLS |
| 11 Feb, 2015 | Under contract | $1,399,000 | MRED MLS |
| 2 Feb, 2015 | Listed for sale | $1,399,000 | MRED MLS |
| 5 Feb, 2021 | Sold | $1,342,000 | MRED MLS |
| 30 Nov, 2020 | Under contract | $1,379,000 | MRED MLS |
| 27 Nov, 2020 | Listed for sale | $1,379,000 | MRED MLS |
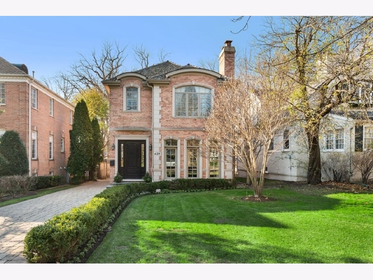
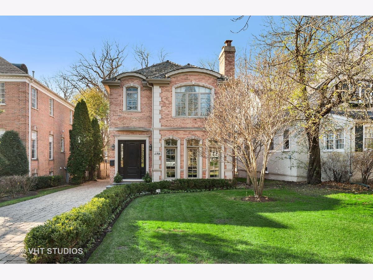
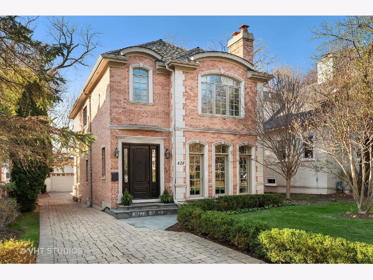
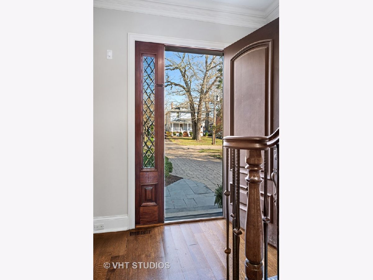
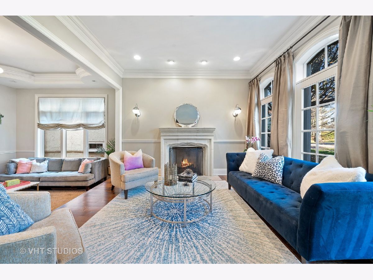
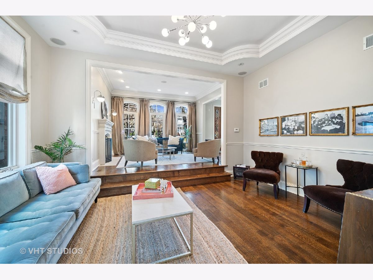
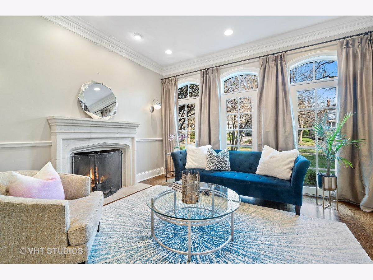
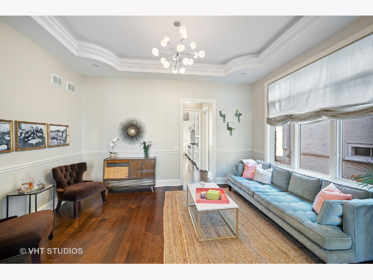
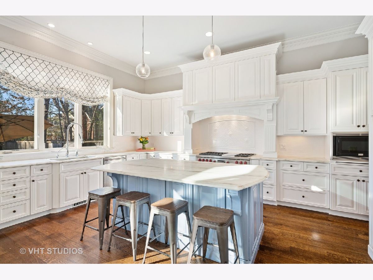
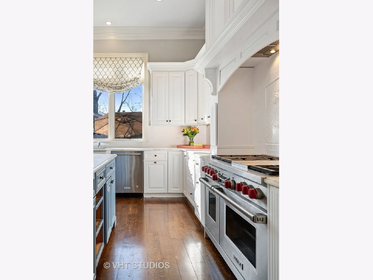
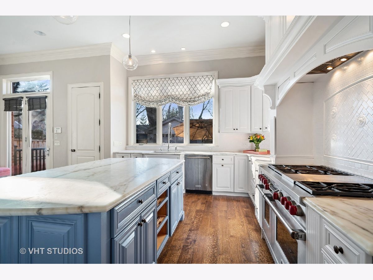
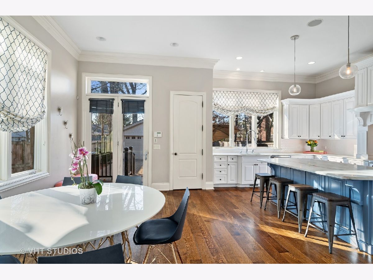
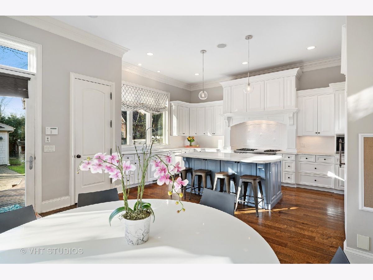
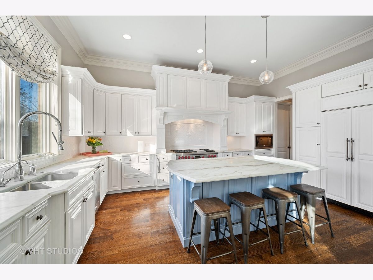
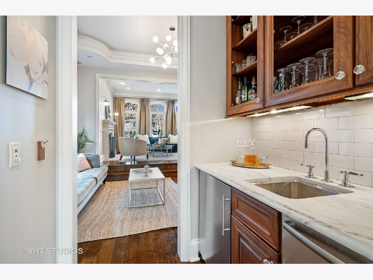
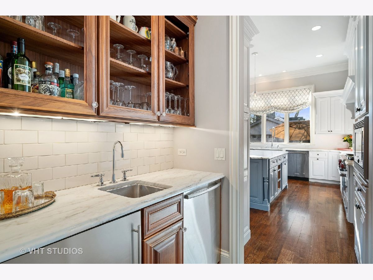
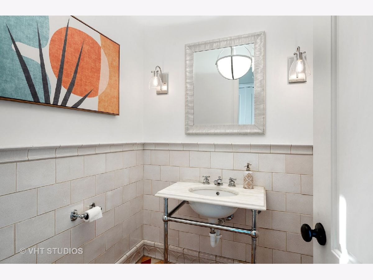
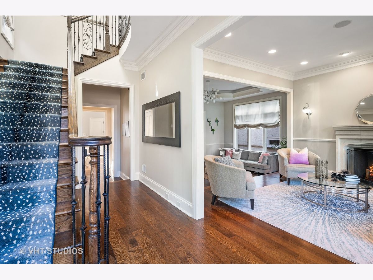
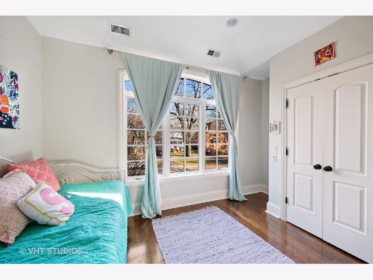
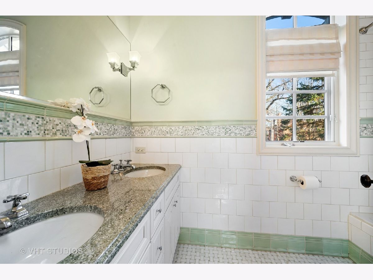
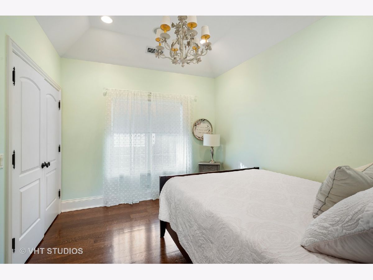
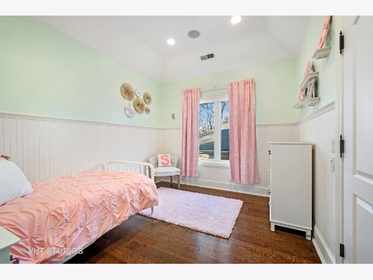
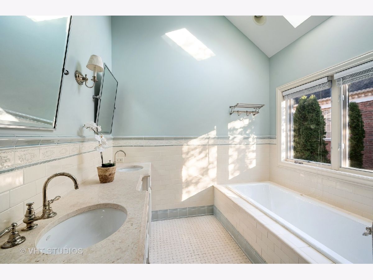
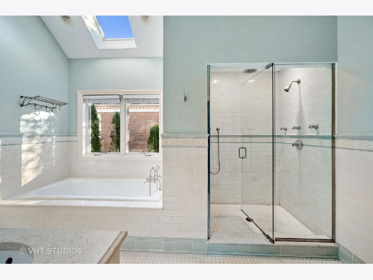
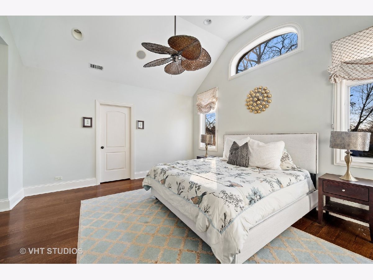
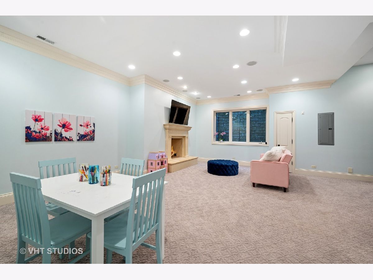
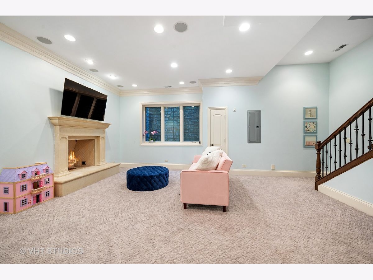
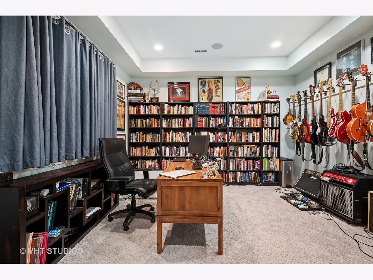
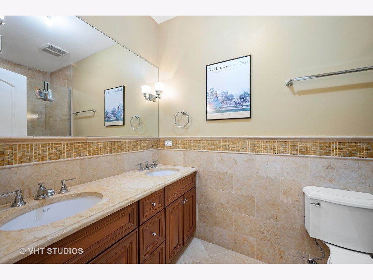
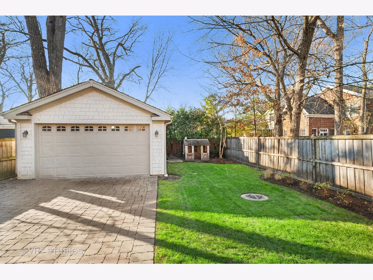
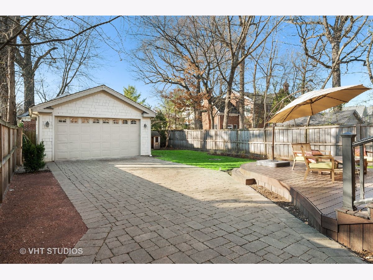
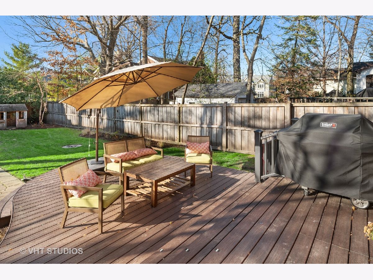
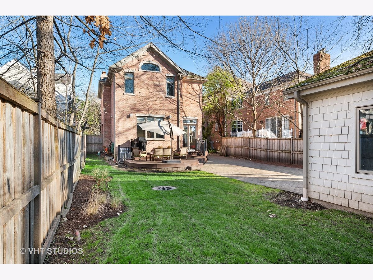
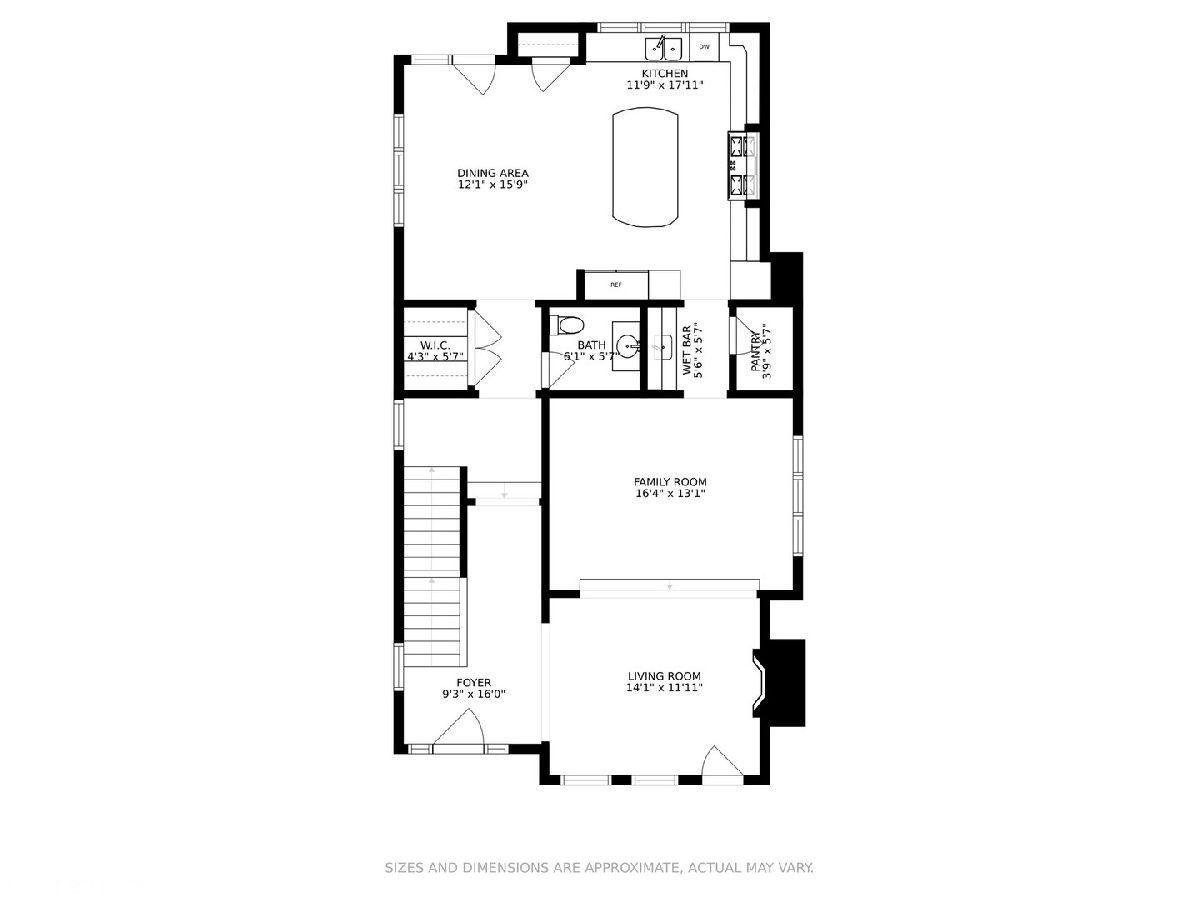
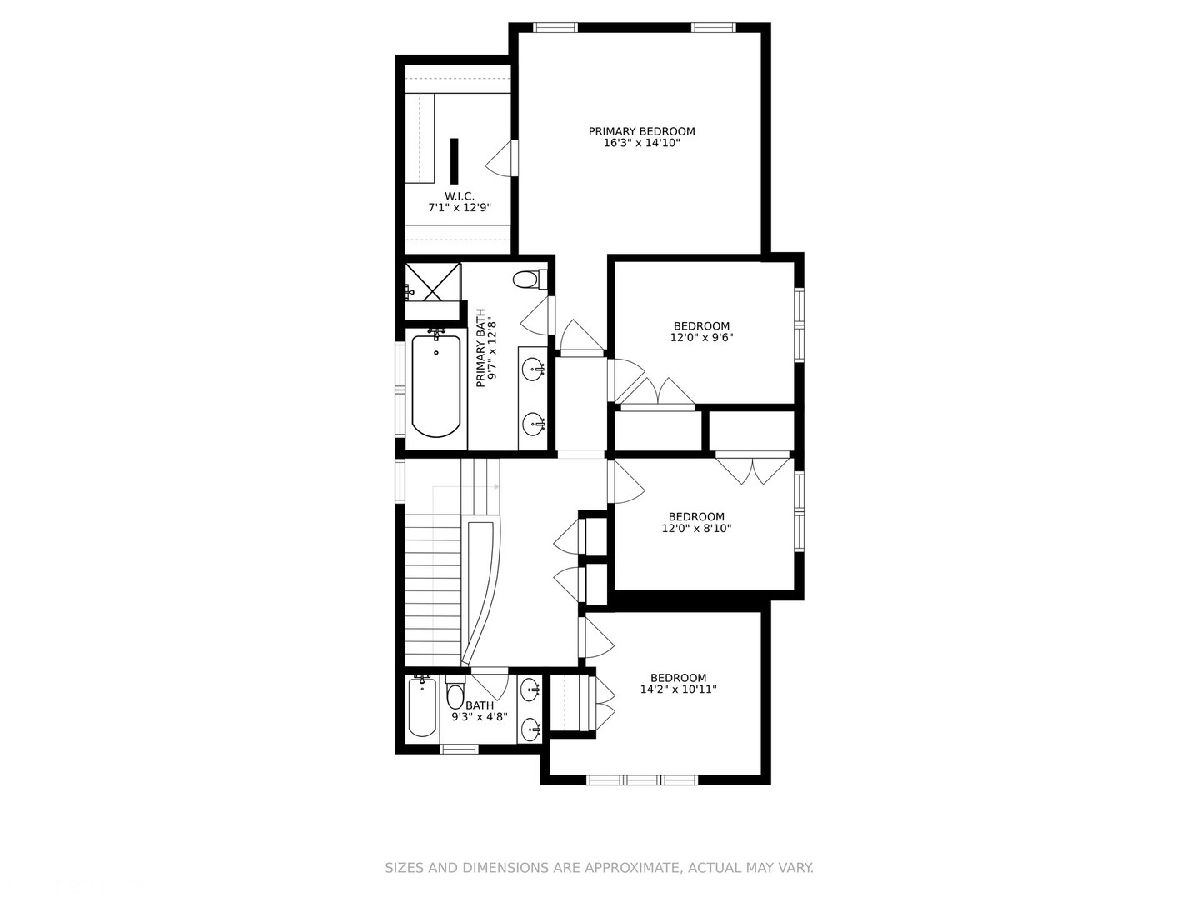
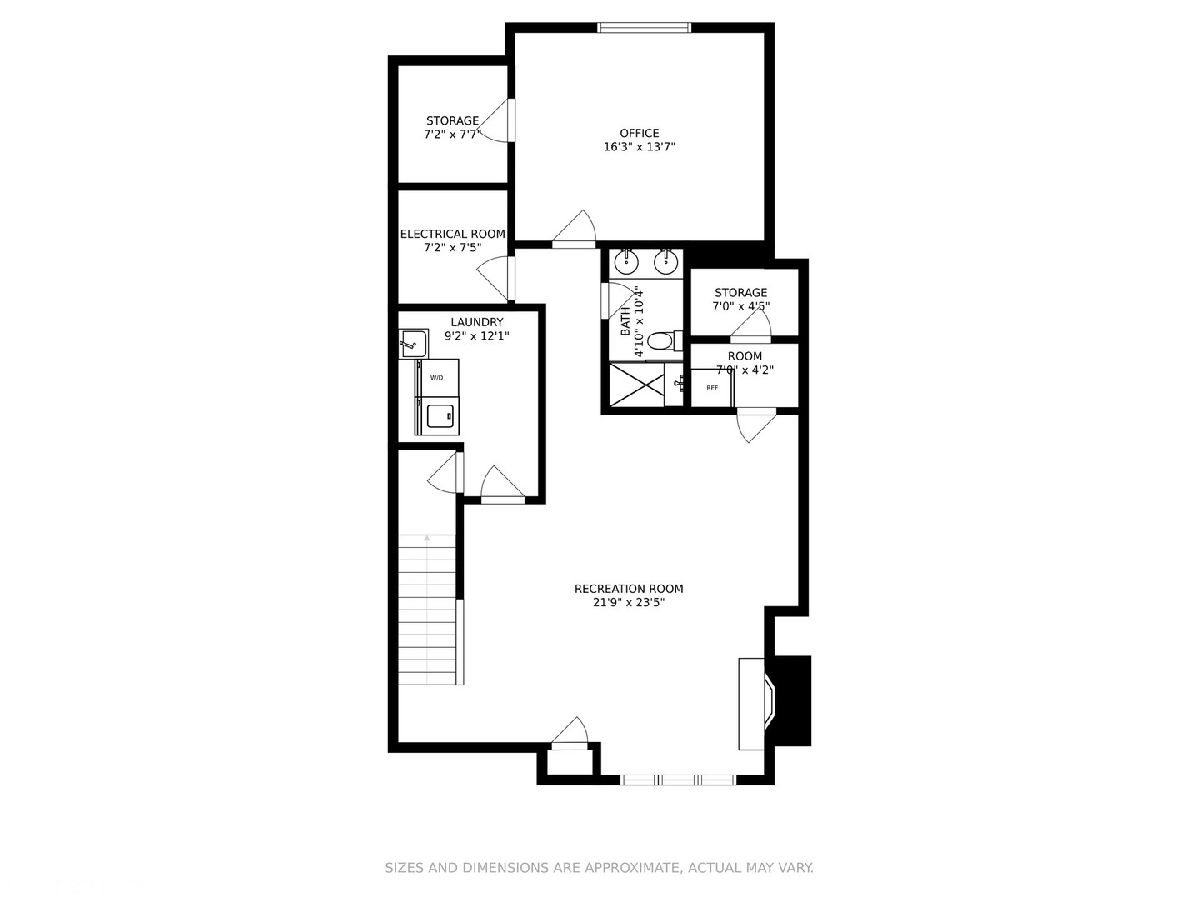
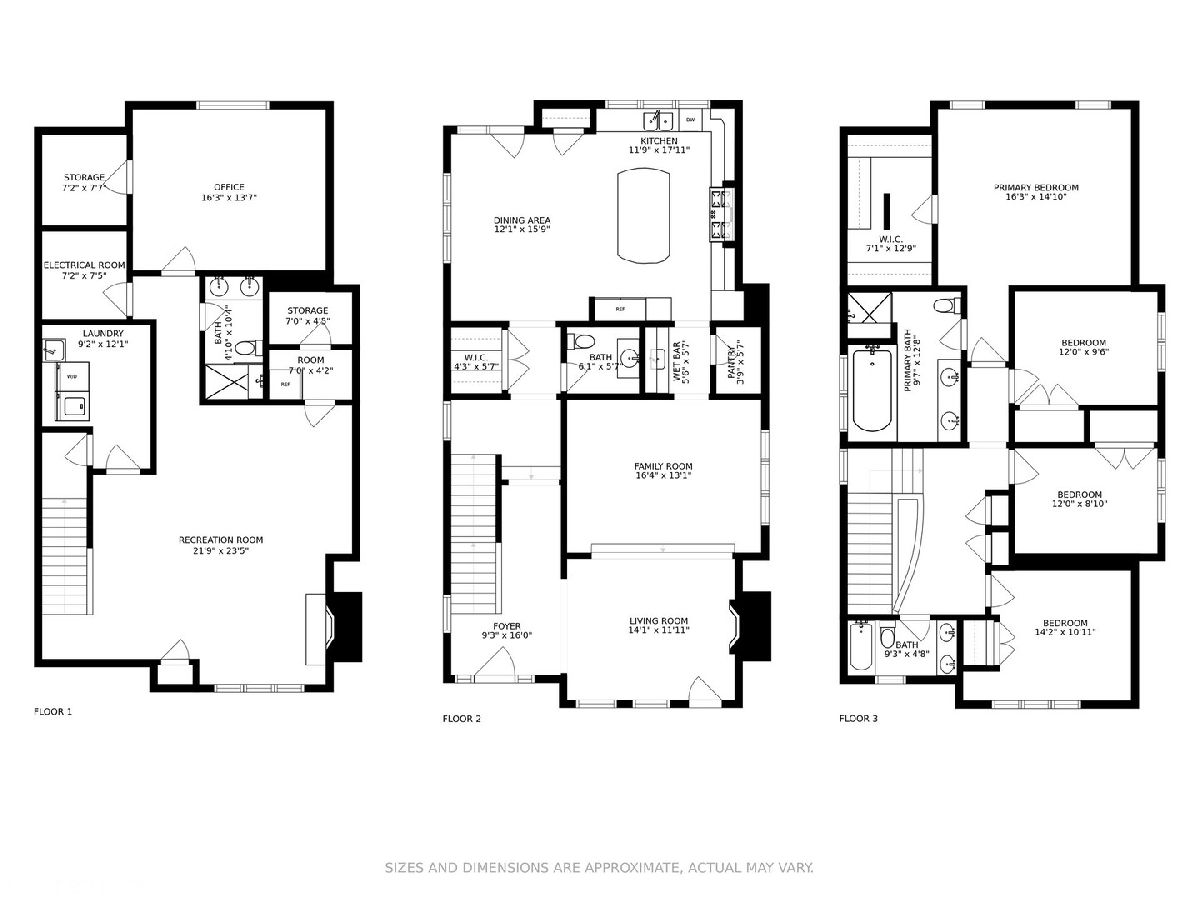
Room Specifics
Total Bedrooms: 5
Bedrooms Above Ground: 4
Bedrooms Below Ground: 1
Dimensions: —
Floor Type: Hardwood
Dimensions: —
Floor Type: Hardwood
Dimensions: —
Floor Type: Hardwood
Dimensions: —
Floor Type: —
Full Bathrooms: 4
Bathroom Amenities: Separate Shower,Double Sink,Full Body Spray Shower,Soaking Tub
Bathroom in Basement: 1
Rooms: Bedroom 5,Foyer,Recreation Room,Storage
Basement Description: Finished
Other Specifics
| 2 | |
| Concrete Perimeter | |
| Brick | |
| Brick Paver Patio | |
| Landscaped | |
| 43X161 | |
| — | |
| Full | |
| Vaulted/Cathedral Ceilings, Skylight(s), Bar-Wet, Hardwood Floors, Heated Floors | |
| Double Oven, Range, Microwave, Dishwasher, High End Refrigerator, Washer, Dryer, Disposal, Wine Refrigerator | |
| Not in DB | |
| Park, Curbs, Sidewalks | |
| — | |
| — | |
| Wood Burning, Gas Starter |
Tax History
| Year | Property Taxes |
|---|---|
| 2015 | $21,652 |
| 2021 | $20,030 |
Contact Agent
Nearby Similar Homes
Nearby Sold Comparables
Contact Agent
Listing Provided By
@properties






