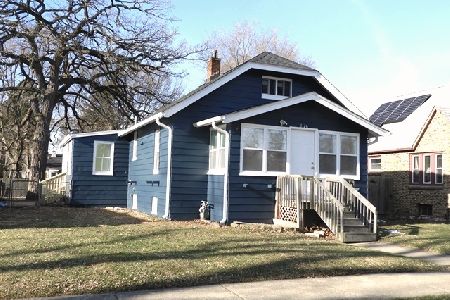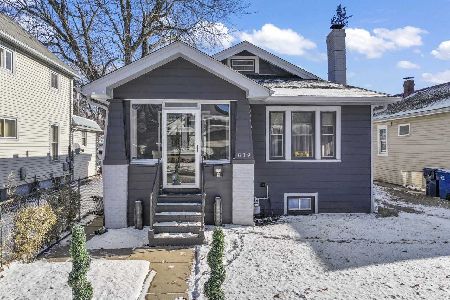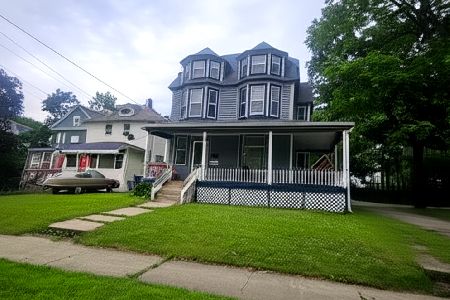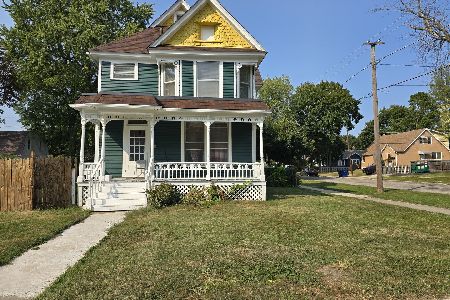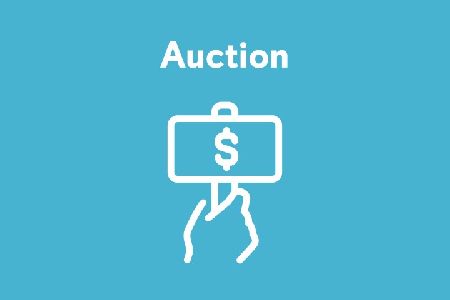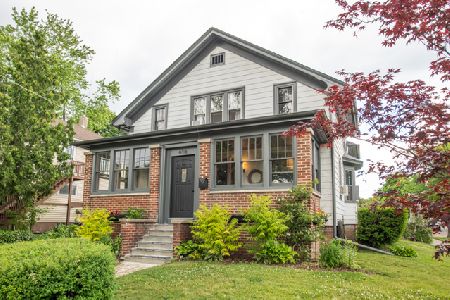428 Ridgeland Avenue, Waukegan, Illinois 60085
$130,000
|
Sold
|
|
| Status: | Closed |
| Sqft: | 1,632 |
| Cost/Sqft: | $79 |
| Beds: | 3 |
| Baths: | 2 |
| Year Built: | 1920 |
| Property Taxes: | $1,515 |
| Days On Market: | 1564 |
| Lot Size: | 0,00 |
Description
A lot of house for the money here, with a good floor plan, over 1600 sq. feet and a nice front foyer entry with convenient coat closet. Yes, the home needs work but we tore out the carpet on the main level to show the hardwood floors there - refinish them and they will look great! Fireplace (gas starter) is flanked by built in bookshelves. Check out the large enclosed front porch off the living room! An arched doorway leads from the living room to a formal dining room. The kitchen is just adjacent there and has plenty of space for a table for daily dinners, there is a window above the sink and a pantry closet - loads of storage in this home! Sliders lead to a very spacious deck and a screened in porch - fix these up for loads of summer fun! Upstairs you will find 3 nice bedrooms, the master being an extra spacious 17 x 14 and with 2 walk-in closets! Bedroom 3 also has 2 walk-in closets. Check out the solid doors and crystal/glass door knobs throughout. Basement is mostly finished and has a 2nd full bath. NOTE: This home is being sold "as is" - it has a lot of potential! CASH or CONVENTIONAL offers only please. See it and dream of what it could be, then do it!!
Property Specifics
| Single Family | |
| — | |
| — | |
| 1920 | |
| Full | |
| — | |
| No | |
| — |
| Lake | |
| — | |
| — / Not Applicable | |
| None | |
| Public | |
| Public Sewer | |
| 11235856 | |
| 08164030220000 |
Property History
| DATE: | EVENT: | PRICE: | SOURCE: |
|---|---|---|---|
| 14 Jan, 2022 | Sold | $130,000 | MRED MLS |
| 3 Nov, 2021 | Under contract | $128,700 | MRED MLS |
| — | Last price change | $138,700 | MRED MLS |
| 11 Oct, 2021 | Listed for sale | $150,000 | MRED MLS |
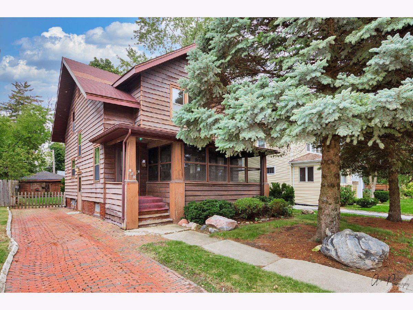
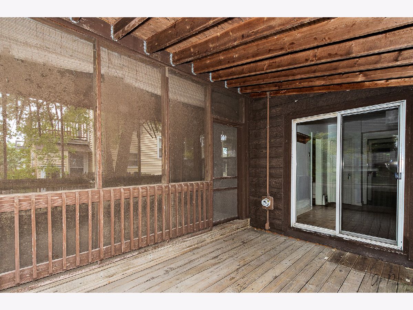
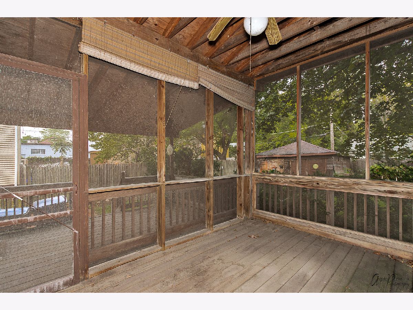
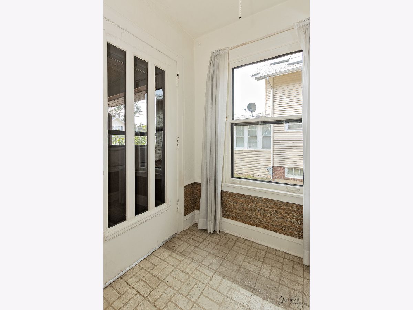
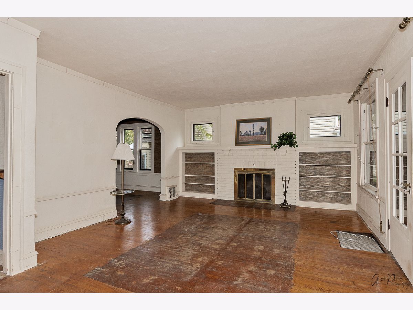
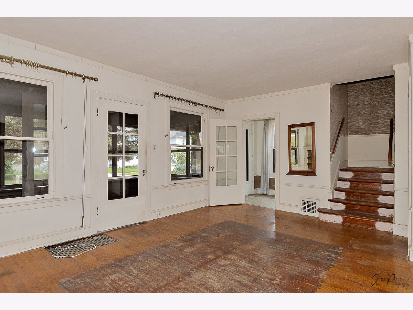
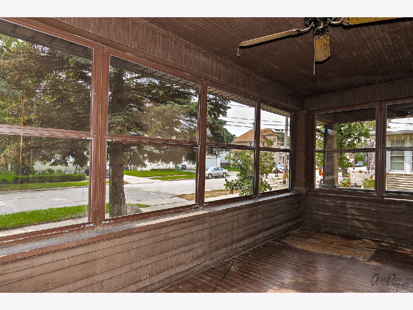
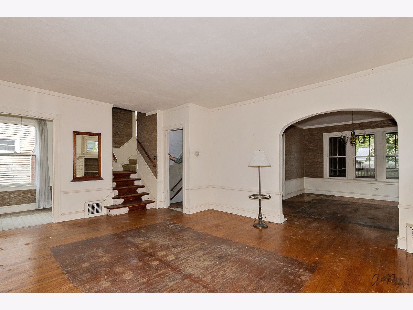
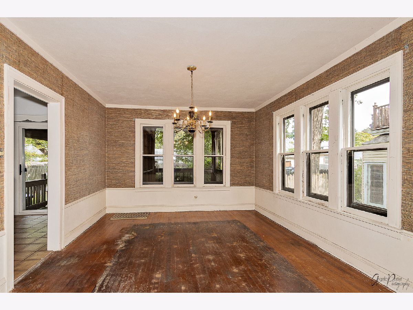
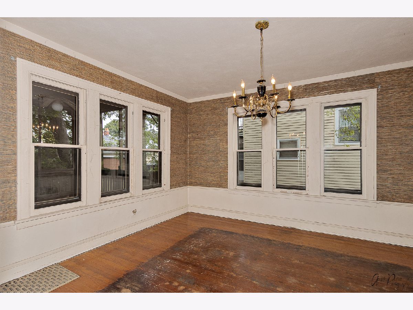
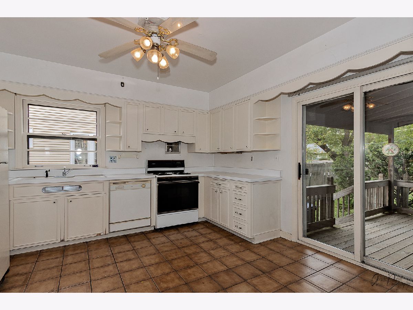
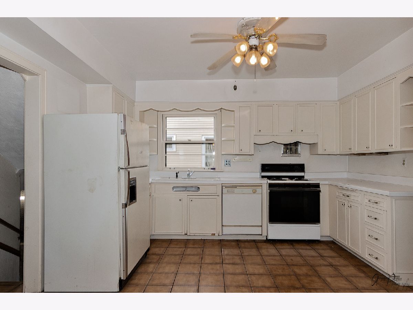
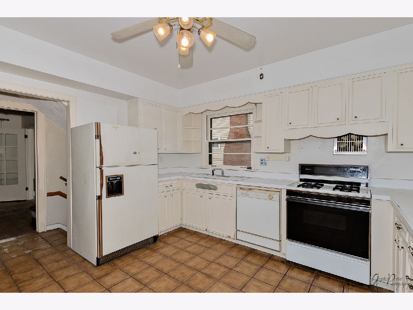
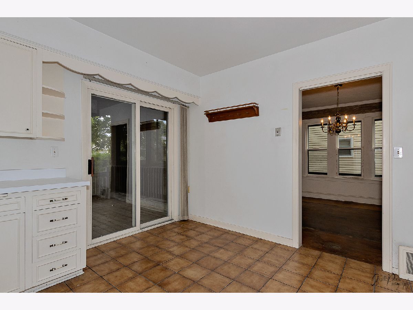
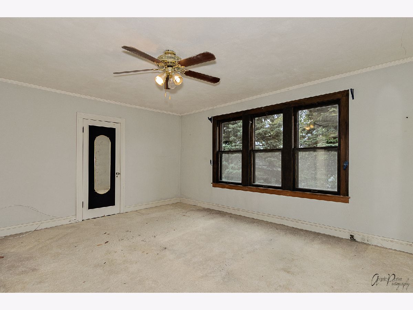
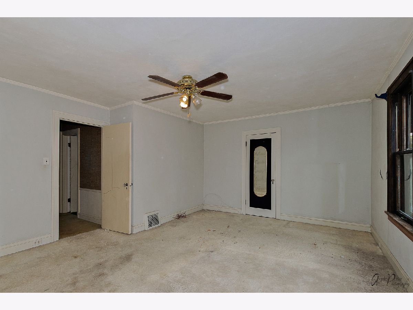
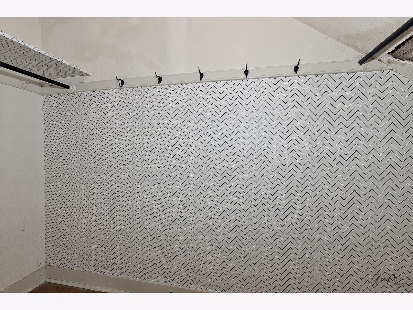
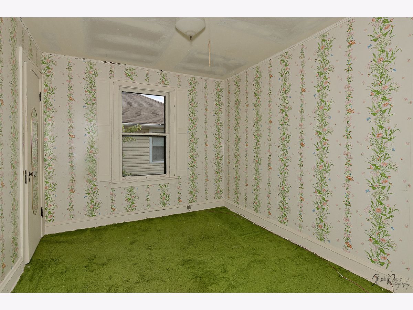
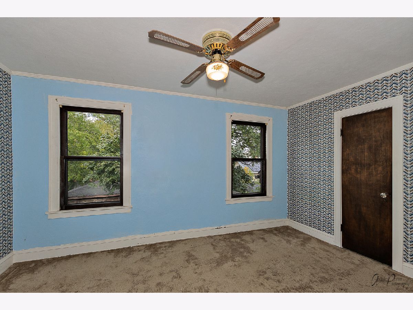
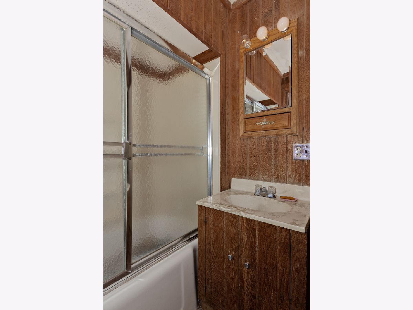
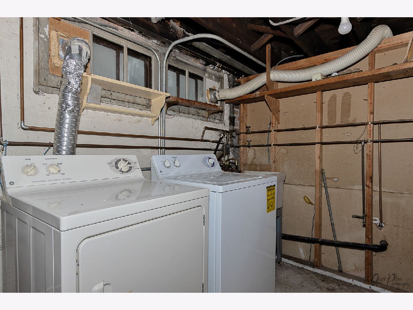
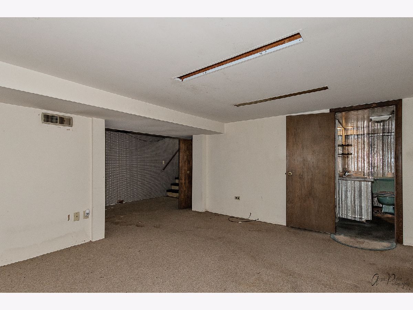
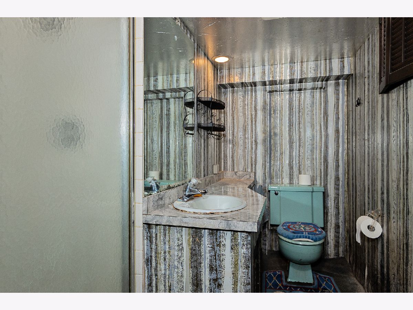
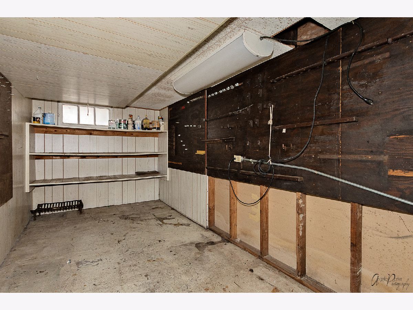
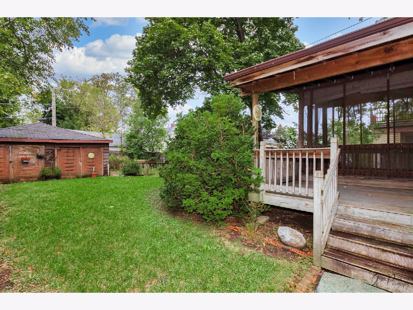
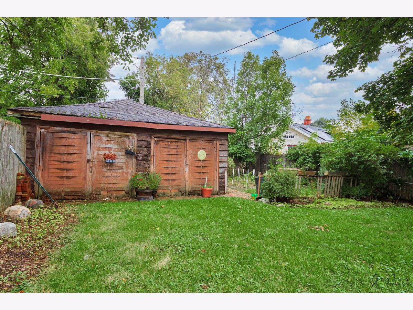
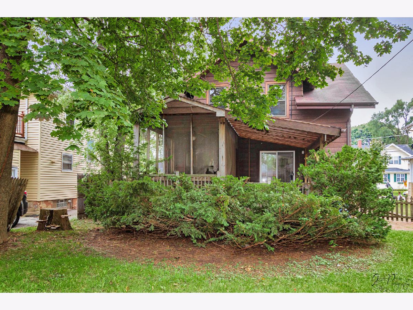
Room Specifics
Total Bedrooms: 3
Bedrooms Above Ground: 3
Bedrooms Below Ground: 0
Dimensions: —
Floor Type: Carpet
Dimensions: —
Floor Type: Carpet
Full Bathrooms: 2
Bathroom Amenities: —
Bathroom in Basement: 1
Rooms: Utility Room-Lower Level,Storage,Deck,Enclosed Porch,Screened Porch
Basement Description: Partially Finished
Other Specifics
| — | |
| — | |
| Brick,Side Drive | |
| Deck, Porch, Porch Screened | |
| Fenced Yard | |
| 45.6 X 134.5 X 46.1 X 134. | |
| Interior Stair,Pull Down Stair | |
| None | |
| Hardwood Floors, Built-in Features, Walk-In Closet(s), Bookcases | |
| Range, Microwave, Dishwasher, Refrigerator, Washer, Dryer | |
| Not in DB | |
| — | |
| — | |
| — | |
| Gas Starter |
Tax History
| Year | Property Taxes |
|---|---|
| 2022 | $1,515 |
Contact Agent
Nearby Similar Homes
Nearby Sold Comparables
Contact Agent
Listing Provided By
RE/MAX Showcase

