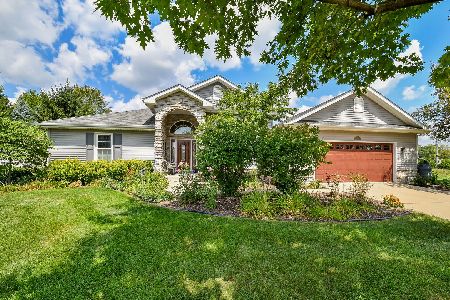428 Sutton Street, Yorkville, Illinois 60560
$297,000
|
Sold
|
|
| Status: | Closed |
| Sqft: | 3,982 |
| Cost/Sqft: | $78 |
| Beds: | 4 |
| Baths: | 4 |
| Year Built: | 2007 |
| Property Taxes: | $9,365 |
| Days On Market: | 2994 |
| Lot Size: | 0,30 |
Description
WOW! Beautiful large home with pond in the backyard. Nice hardwood floors, and solid oak four-panel doors throughout the home. Spacious two-story family room with large windows, brick fireplace and overlook from upstairs. Kitchen includes cherry cabinets, Corian counters, and ample area for table. Sunroom is just off the kitchen with awesome views of the pond and open land. Sizable deck for entertaining. Private office and laundry on the main level as well. Large basement with two good-sized finished rooms and English windows for great light. Master suite includes two closets and elegant bathroom with dual sinks, soaker tub and separate shower. Three additional bedrooms upstairs, one with it's own full bathroom, while two bedrooms share a Jack & Jill full bathroom. Spacious three car garage. SSA paid in full! This home has lots of living space, great views and is an excellent value!!
Property Specifics
| Single Family | |
| — | |
| — | |
| 2007 | |
| Full,English | |
| THE ELLSWORTH | |
| Yes | |
| 0.3 |
| Kendall | |
| Windett Ridge | |
| 375 / Annual | |
| Insurance | |
| Public | |
| Public Sewer | |
| 09794620 | |
| 0509256001 |
Property History
| DATE: | EVENT: | PRICE: | SOURCE: |
|---|---|---|---|
| 27 Apr, 2018 | Sold | $297,000 | MRED MLS |
| 23 Jan, 2018 | Under contract | $309,000 | MRED MLS |
| 6 Nov, 2017 | Listed for sale | $309,000 | MRED MLS |
Room Specifics
Total Bedrooms: 4
Bedrooms Above Ground: 4
Bedrooms Below Ground: 0
Dimensions: —
Floor Type: Carpet
Dimensions: —
Floor Type: Carpet
Dimensions: —
Floor Type: Carpet
Full Bathrooms: 4
Bathroom Amenities: Separate Shower,Double Sink,Soaking Tub
Bathroom in Basement: 0
Rooms: Den,Office,Exercise Room,Heated Sun Room
Basement Description: Partially Finished
Other Specifics
| 3 | |
| Concrete Perimeter | |
| Asphalt | |
| Deck, Storms/Screens | |
| Pond(s) | |
| 81X145X95X152 | |
| — | |
| Full | |
| Vaulted/Cathedral Ceilings, Hardwood Floors, First Floor Laundry | |
| Double Oven, Microwave, Dishwasher, Refrigerator, Washer, Dryer, Disposal, Stainless Steel Appliance(s), Cooktop | |
| Not in DB | |
| Sidewalks, Street Lights, Street Paved | |
| — | |
| — | |
| Wood Burning, Gas Starter |
Tax History
| Year | Property Taxes |
|---|---|
| 2018 | $9,365 |
Contact Agent
Nearby Similar Homes
Nearby Sold Comparables
Contact Agent
Listing Provided By
Coldwell Banker The Real Estate Group












