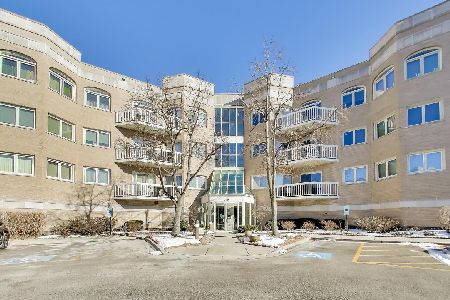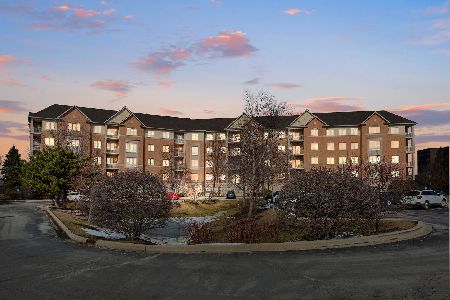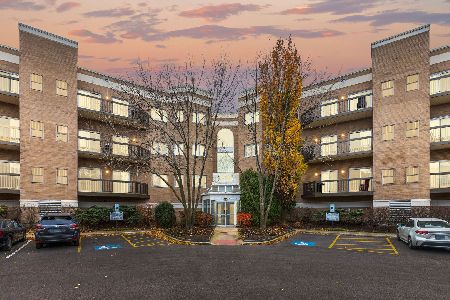428 Town Place Circle, Buffalo Grove, Illinois 60089
$327,000
|
Sold
|
|
| Status: | Closed |
| Sqft: | 1,765 |
| Cost/Sqft: | $193 |
| Beds: | 2 |
| Baths: | 3 |
| Year Built: | 1991 |
| Property Taxes: | $7,823 |
| Days On Market: | 2537 |
| Lot Size: | 0,00 |
Description
Exceptional townhome with stunning water views and tons of updates in Stevenson High School district! Enter through the two story foyer to the living room featuring vaulted ceilings & a gas fireplace with marble surround. Main level updated powder room. Stately separate dining room with chair rail detail. Updated kitchen features granite counters, stainless appliances, eat-in area & sliding doors to back patio providing gorgeous views of the Town Place pond. Upstairs is an open loft with a skylight, a spacious guest bedroom & a full guest bath with a tile shower/tub combo & a laundry closet. Master features tray ceiling, bay window with water views, & two walk-in closets. The updated ensuite bath offers another skylight, a whirlpool tub w/ a separate tiled shower & a double vanity with quartz counter. Full basement and attached 2 car garage. Fabulous back patio to enjoy & entertain. Close to shopping, dining, transportation & more! Award-winning 102/125 school districts!
Property Specifics
| Condos/Townhomes | |
| 2 | |
| — | |
| 1991 | |
| Full | |
| — | |
| Yes | |
| — |
| Lake | |
| Town Place | |
| 339 / Monthly | |
| Insurance,Exterior Maintenance,Lawn Care,Scavenger,Snow Removal | |
| Lake Michigan,Public | |
| Public Sewer | |
| 10315341 | |
| 15333040940000 |
Nearby Schools
| NAME: | DISTRICT: | DISTANCE: | |
|---|---|---|---|
|
Grade School
Tripp School |
102 | — | |
|
Middle School
Aptakisic Junior High School |
102 | Not in DB | |
|
High School
Adlai E Stevenson High School |
125 | Not in DB | |
Property History
| DATE: | EVENT: | PRICE: | SOURCE: |
|---|---|---|---|
| 15 May, 2019 | Sold | $327,000 | MRED MLS |
| 22 Mar, 2019 | Under contract | $339,900 | MRED MLS |
| 21 Mar, 2019 | Listed for sale | $339,900 | MRED MLS |
Room Specifics
Total Bedrooms: 2
Bedrooms Above Ground: 2
Bedrooms Below Ground: 0
Dimensions: —
Floor Type: Carpet
Full Bathrooms: 3
Bathroom Amenities: Whirlpool,Separate Shower,Double Sink
Bathroom in Basement: 0
Rooms: Loft,Foyer
Basement Description: Unfinished
Other Specifics
| 2 | |
| Concrete Perimeter | |
| Concrete | |
| Porch, Storms/Screens | |
| Pond(s),Water View,Mature Trees | |
| COMMON AREA | |
| — | |
| Full | |
| Vaulted/Cathedral Ceilings, Skylight(s), Hardwood Floors, Second Floor Laundry, Storage, Walk-In Closet(s) | |
| Range, Microwave, Dishwasher, Refrigerator, Freezer, Washer, Dryer, Disposal, Stainless Steel Appliance(s) | |
| Not in DB | |
| — | |
| — | |
| — | |
| Gas Log, Gas Starter |
Tax History
| Year | Property Taxes |
|---|---|
| 2019 | $7,823 |
Contact Agent
Nearby Similar Homes
Nearby Sold Comparables
Contact Agent
Listing Provided By
RE/MAX Suburban








