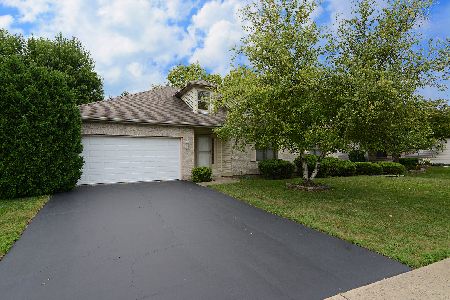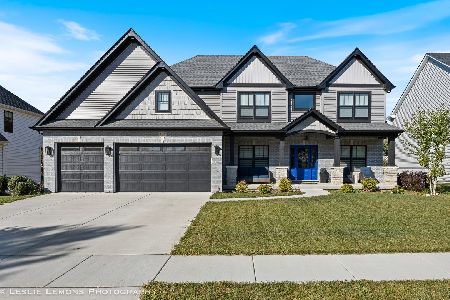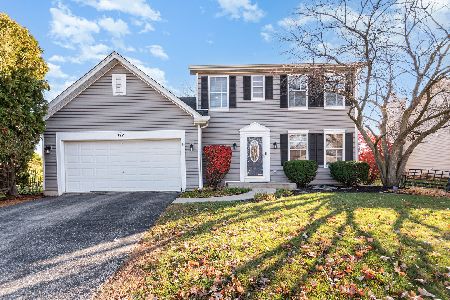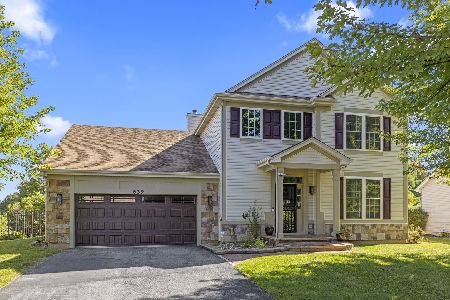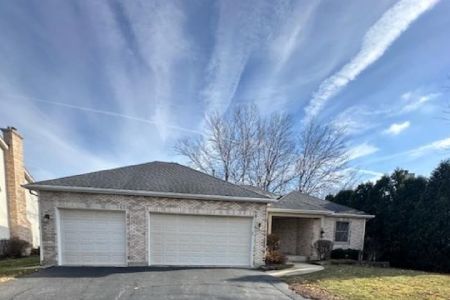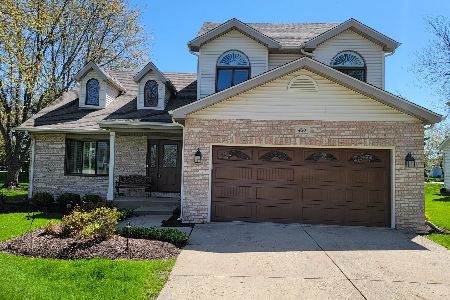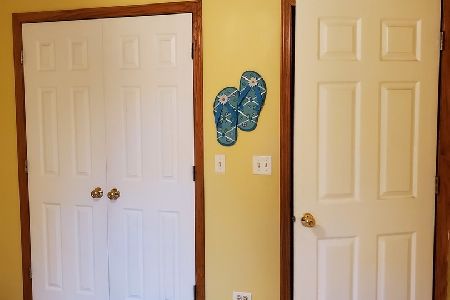428 Windsor Drive, Oswego, Illinois 60543
$400,000
|
Sold
|
|
| Status: | Closed |
| Sqft: | 2,515 |
| Cost/Sqft: | $151 |
| Beds: | 5 |
| Baths: | 3 |
| Year Built: | 2000 |
| Property Taxes: | $8,742 |
| Days On Market: | 1497 |
| Lot Size: | 0,00 |
Description
Must See Custom Designed Spotless Home. Let's start at the top and work down... The Master Bedroom is on a level of it's own. It's spacious, has a large bath with DBL Vanities, Whirlpool tub, water closet w/shower, and still room for 2 large closets! A loft outside the MBR can be used as office space, play area for kids. Even Attic storage in dormer area, so no ladders needed. You'll enjoy all this space! First floor boasts 2 bedrooms, a Full Bath, Very Large Kitchen, lots of cabinetry, counter space and 2nd oven. It will be hard to bump into one another! Kitchen appliances recently replaced. Breakfast Eating area as well as a nice sized Dining Room which means you'll have plenty of room to prepare meals and entertain large groups so friends and families will be calling you to host! After you eat step down into the comfortable, warm, Family Room which has a beautiful Stone Fireplace & Vaulted Ceiling. 3 true levels due to a large finished basement that has large 4th and 5th Bedrooms! In addition, the basement provides outside access up into garage, and can continue outside through 2nd door....a double door private entrance! If you crave privacy, or kids crave independence, you have options!. With 2 BR's on lower level and first floor, each with own Full Bath, you can use either level for guests. TV area in basement as well as room for gaming, currently used for Pool Table. Radon System is installed!! Safe downstairs can stay. So much room, almost forgot the 3 Car garage. You'll love entertaining in your new home! Outside area has Walking paths, Bike paths, park, close to school. No HOA assessments. SSA is $1.26, NOT even $2.00....no allowance for decimal point.
Property Specifics
| Single Family | |
| — | |
| Other | |
| 2000 | |
| Full,English | |
| — | |
| No | |
| — |
| Kendall | |
| Deerpath Creek | |
| 0 / Not Applicable | |
| None | |
| Public | |
| Public Sewer, Sewer-Storm | |
| 11269838 | |
| 0329121011 |
Property History
| DATE: | EVENT: | PRICE: | SOURCE: |
|---|---|---|---|
| 9 Apr, 2009 | Sold | $245,000 | MRED MLS |
| 17 Feb, 2009 | Under contract | $250,000 | MRED MLS |
| — | Last price change | $265,000 | MRED MLS |
| 28 Oct, 2008 | Listed for sale | $295,000 | MRED MLS |
| 7 Dec, 2015 | Sold | $260,000 | MRED MLS |
| 17 Oct, 2015 | Under contract | $269,900 | MRED MLS |
| — | Last price change | $279,900 | MRED MLS |
| 4 Aug, 2015 | Listed for sale | $279,900 | MRED MLS |
| 15 Dec, 2021 | Sold | $400,000 | MRED MLS |
| 15 Nov, 2021 | Under contract | $379,900 | MRED MLS |
| 13 Nov, 2021 | Listed for sale | $379,900 | MRED MLS |
| 31 Mar, 2025 | Sold | $405,000 | MRED MLS |
| 9 Feb, 2025 | Under contract | $397,500 | MRED MLS |
| — | Last price change | $405,000 | MRED MLS |
| 4 Dec, 2024 | Listed for sale | $405,000 | MRED MLS |
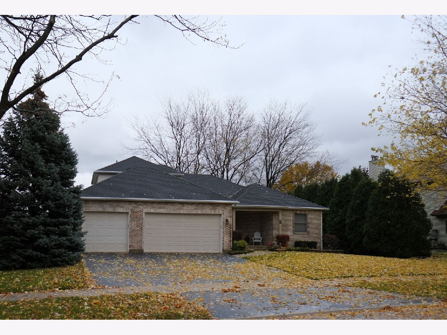
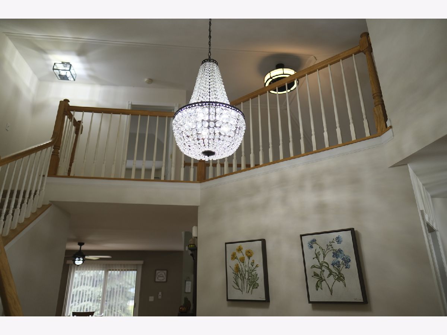
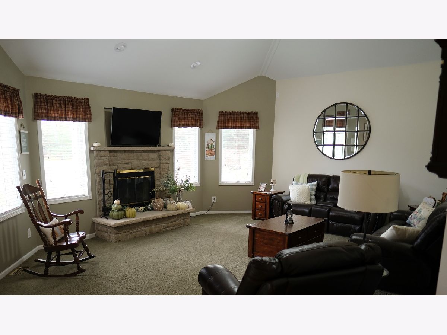
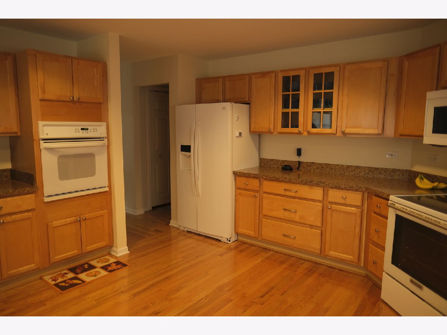
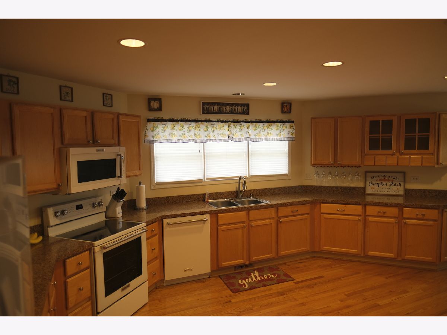
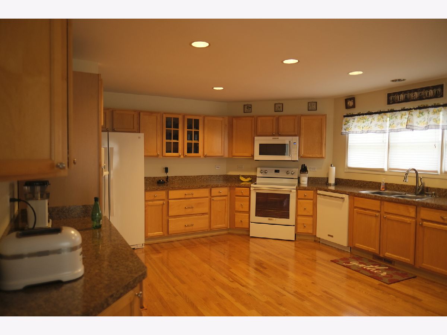
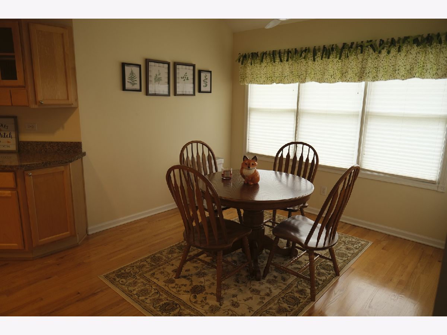
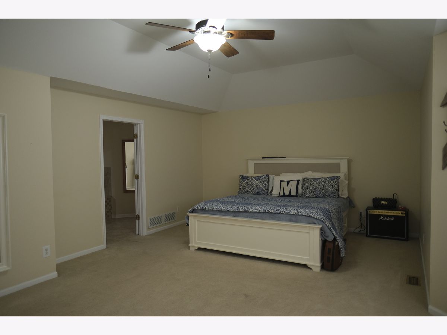
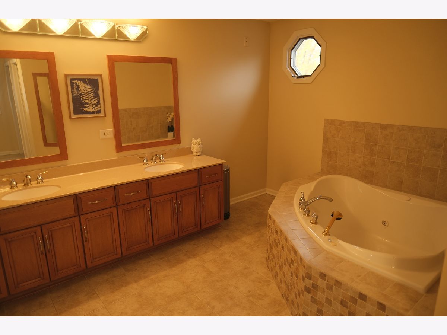
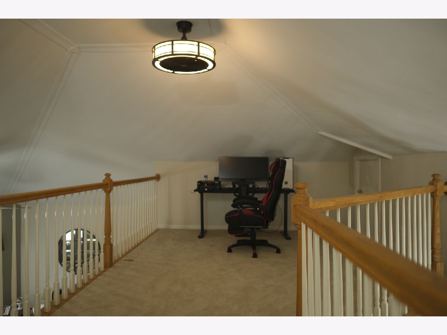
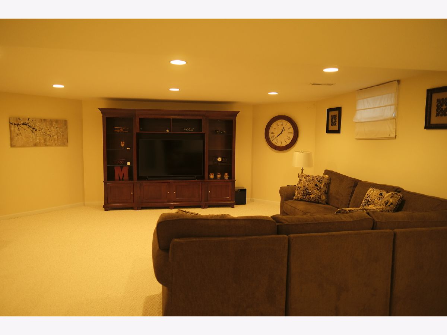
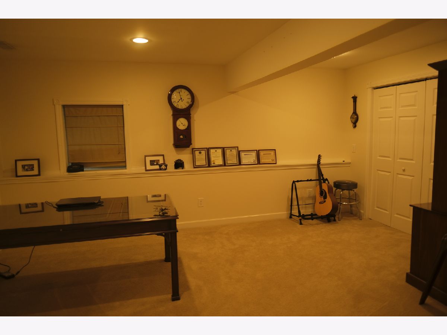
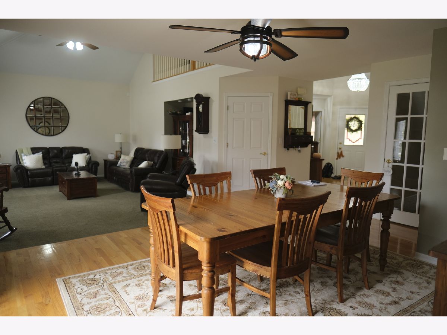
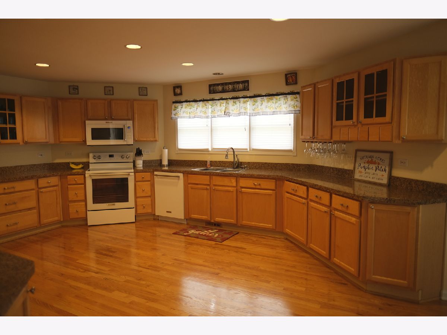
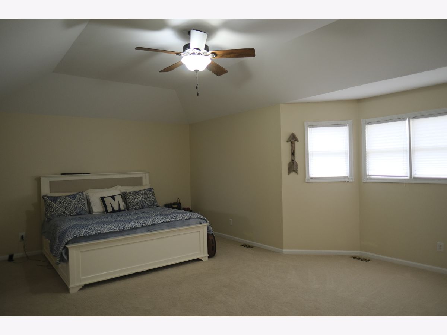
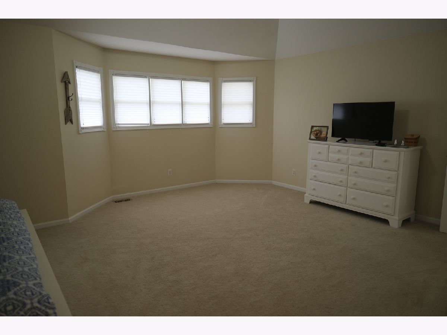
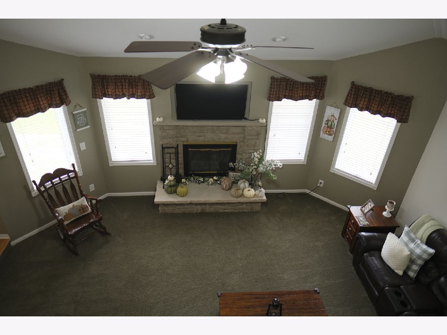
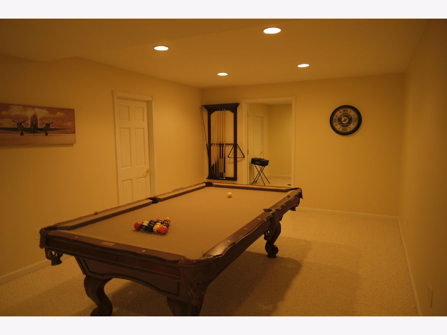
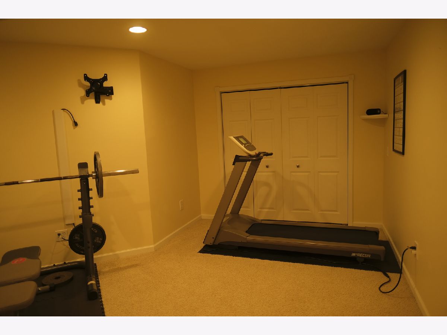
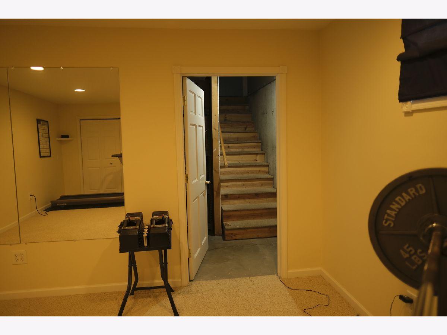
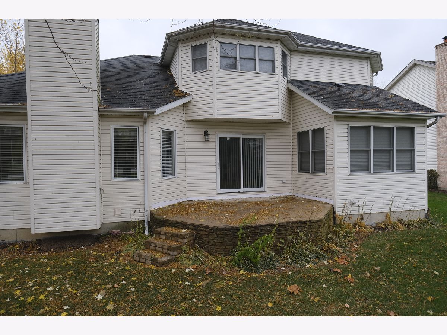
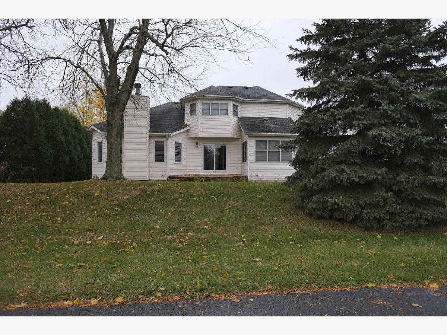
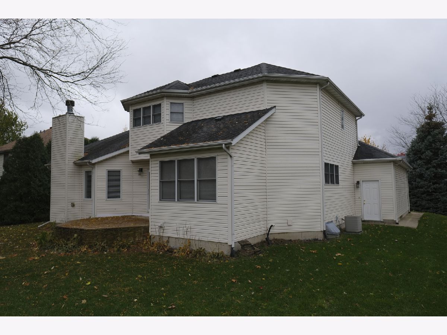
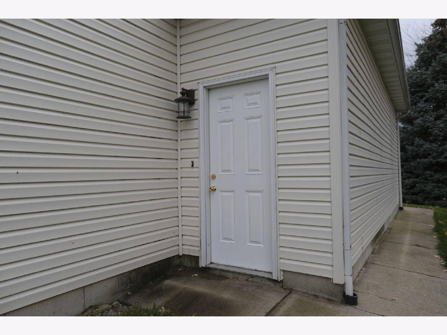
Room Specifics
Total Bedrooms: 5
Bedrooms Above Ground: 5
Bedrooms Below Ground: 0
Dimensions: —
Floor Type: Carpet
Dimensions: —
Floor Type: Carpet
Dimensions: —
Floor Type: Carpet
Dimensions: —
Floor Type: —
Full Bathrooms: 3
Bathroom Amenities: Whirlpool,Separate Shower,Double Sink
Bathroom in Basement: 1
Rooms: Bedroom 5,Breakfast Room,Family Room,Foyer,Game Room,Loft
Basement Description: Finished,Exterior Access,Other,Rec/Family Area
Other Specifics
| 3 | |
| — | |
| Asphalt | |
| — | |
| — | |
| 82X152X80X135 | |
| Dormer,Unfinished | |
| Full | |
| Vaulted/Cathedral Ceilings, Hardwood Floors, First Floor Bedroom, First Floor Laundry, First Floor Full Bath, Walk-In Closet(s), Open Floorplan, Some Carpeting, Some Window Treatmnt, Some Wood Floors, Separate Dining Room | |
| Range, Microwave, Dishwasher, Refrigerator, Washer, Dryer, Disposal, Built-In Oven, Water Softener, Water Softener Owned | |
| Not in DB | |
| — | |
| — | |
| — | |
| Wood Burning, Attached Fireplace Doors/Screen, Gas Starter |
Tax History
| Year | Property Taxes |
|---|---|
| 2009 | $7,680 |
| 2015 | $9,361 |
| 2021 | $8,742 |
| 2025 | $9,709 |
Contact Agent
Nearby Similar Homes
Nearby Sold Comparables
Contact Agent
Listing Provided By
Charles Rutenberg Realty of IL



