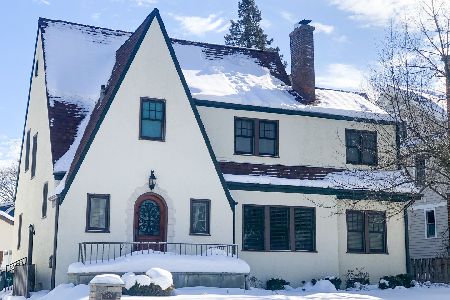428 Windsor Terrace, Libertyville, Illinois 60048
$900,000
|
Sold
|
|
| Status: | Closed |
| Sqft: | 4,394 |
| Cost/Sqft: | $207 |
| Beds: | 4 |
| Baths: | 6 |
| Year Built: | 2004 |
| Property Taxes: | $23,157 |
| Days On Market: | 2407 |
| Lot Size: | 0,20 |
Description
Nothing left to chance in this quality-built classic beauty! Impeccably maintained and loved by original owners. Highest finishes and components from the WI-made mahogany front door to the custom lighting fixtures...this home has it all. Features include exquisite molding and wainscoting, hardwood floors, plantation shutters in many rooms, Rohl fixtures, top SS appliances, including a brand-new Jenn-Air cooktop/oven, dual zoned heat and AC. Sumptuous MBR has built-in bookcases and media center and huge his/her walk-in closets off amazing bath and large balcony overlooking backyard. Lower level media room w/multiple TVs, kitchen, wine cellar, exercise room, steam shower...wow! Huge storage w/built-in cabinets. The yards are eden-like w/carefully chosen plantings, patios and fireplace! A lovely 3-season porch with sliders from kitchen and FR offering great flow.
Property Specifics
| Single Family | |
| — | |
| Traditional | |
| 2004 | |
| Full | |
| LAZZARETTO CUSTOM BUILD | |
| No | |
| 0.2 |
| Lake | |
| Copeland Manor | |
| — / Not Applicable | |
| None | |
| Lake Michigan,Public | |
| Public Sewer, Sewer-Storm | |
| 10428220 | |
| 11212280050000 |
Nearby Schools
| NAME: | DISTRICT: | DISTANCE: | |
|---|---|---|---|
|
Grade School
Copeland Manor Elementary School |
70 | — | |
|
Middle School
Highland Middle School |
70 | Not in DB | |
|
High School
Libertyville High School |
128 | Not in DB | |
Property History
| DATE: | EVENT: | PRICE: | SOURCE: |
|---|---|---|---|
| 7 May, 2020 | Sold | $900,000 | MRED MLS |
| 13 Mar, 2020 | Under contract | $910,000 | MRED MLS |
| — | Last price change | $940,000 | MRED MLS |
| 24 Jun, 2019 | Listed for sale | $995,000 | MRED MLS |
Room Specifics
Total Bedrooms: 4
Bedrooms Above Ground: 4
Bedrooms Below Ground: 0
Dimensions: —
Floor Type: Carpet
Dimensions: —
Floor Type: Carpet
Dimensions: —
Floor Type: Carpet
Full Bathrooms: 6
Bathroom Amenities: Whirlpool,Separate Shower,Steam Shower,Double Sink
Bathroom in Basement: 1
Rooms: Breakfast Room,Sitting Room,Study,Media Room,Play Room,Exercise Room,Other Room,Mud Room,Walk In Closet,Gallery
Basement Description: Partially Finished
Other Specifics
| 3 | |
| Concrete Perimeter | |
| Asphalt,Brick | |
| Balcony, Patio, Porch, Storms/Screens, Outdoor Grill, Fire Pit | |
| Fenced Yard,Landscaped,Wooded | |
| 67 X 127 X 69 X 127 | |
| Unfinished | |
| Full | |
| Skylight(s), Bar-Wet, Hardwood Floors, Heated Floors, Second Floor Laundry | |
| Microwave, Dishwasher, High End Refrigerator, Disposal, Indoor Grill, Stainless Steel Appliance(s), Cooktop, Built-In Oven | |
| Not in DB | |
| Pool, Lake, Curbs, Sidewalks, Street Lights, Street Paved | |
| — | |
| — | |
| Gas Log |
Tax History
| Year | Property Taxes |
|---|---|
| 2020 | $23,157 |
Contact Agent
Nearby Similar Homes
Nearby Sold Comparables
Contact Agent
Listing Provided By
Berkshire Hathaway HomeServices Chicago










