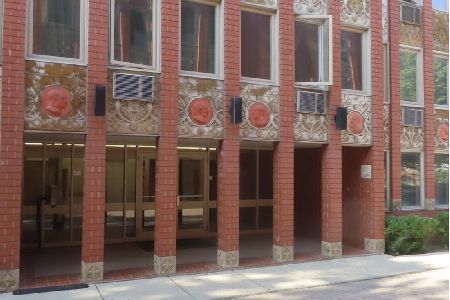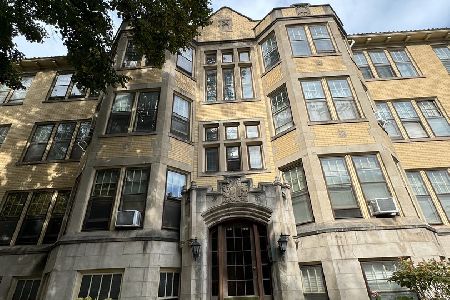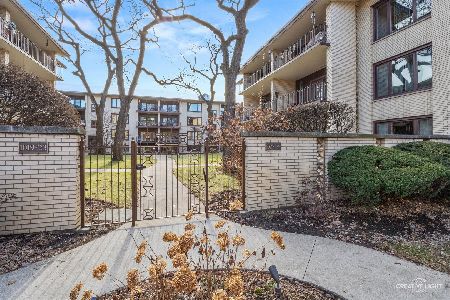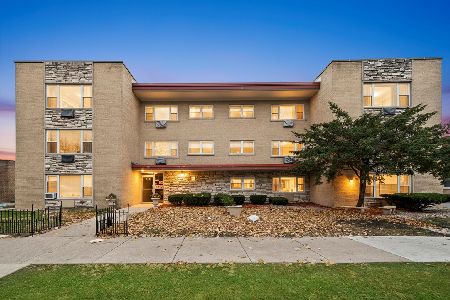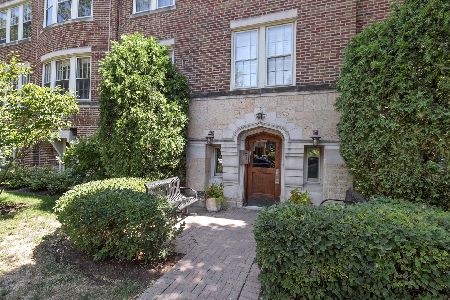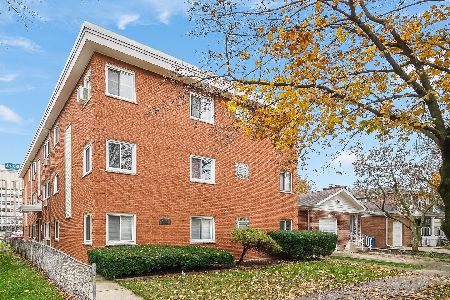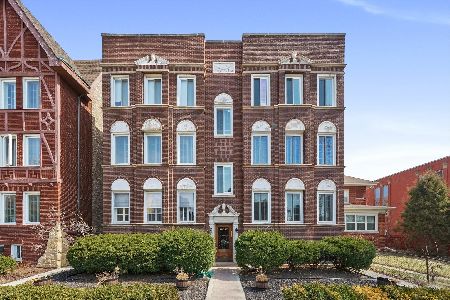428 Wisconsin Avenue, Oak Park, Illinois 60302
$264,375
|
Sold
|
|
| Status: | Closed |
| Sqft: | 1,700 |
| Cost/Sqft: | $161 |
| Beds: | 3 |
| Baths: | 2 |
| Year Built: | 1920 |
| Property Taxes: | $6,286 |
| Days On Market: | 3835 |
| Lot Size: | 0,00 |
Description
Stunning 1700 sf condo lives like a single family home. Large, elegant spaces with many updates, beautifully decorated in warm neutral colors. High ceilings with cove moldings & vintage detail. There is a wood burning fireplace in living room, with an oak mantel and slate surround. All of the bedrooms are very large--Master bdrm is king sized with well-organized closets-master bath has both tub & shower. The other two bedrooms share a bathroom. The newer eat-in kitchen has a combination of butcher block & concrete countertops and is equipped with stainless steel appliances. Newer thermal-paned windows and bathrooms have newer ceramic walls. The large, east-facing deck off of kitchen overlooks beautifully landscaped backyard. Small 6-unit building, well cared for with reasonable assessments. One garage parking space is included. Property is located within an easy walk to both downtown Oak Park & Forest Park...easily accessible to Metra, Green & Blue lines. You won't be disappointed
Property Specifics
| Condos/Townhomes | |
| 3 | |
| — | |
| 1920 | |
| Full | |
| — | |
| No | |
| — |
| Cook | |
| — | |
| 315 / Monthly | |
| Heat,Parking,Insurance,Exterior Maintenance,Lawn Care,Scavenger,Snow Removal | |
| Lake Michigan | |
| Public Sewer | |
| 08996868 | |
| 16073230461003 |
Nearby Schools
| NAME: | DISTRICT: | DISTANCE: | |
|---|---|---|---|
|
Grade School
Abraham Lincoln Elementary Schoo |
97 | — | |
|
Middle School
Gwendolyn Brooks Middle School |
97 | Not in DB | |
|
High School
Oak Park & River Forest High Sch |
200 | Not in DB | |
Property History
| DATE: | EVENT: | PRICE: | SOURCE: |
|---|---|---|---|
| 8 Oct, 2015 | Sold | $264,375 | MRED MLS |
| 28 Aug, 2015 | Under contract | $274,500 | MRED MLS |
| 29 Jul, 2015 | Listed for sale | $274,500 | MRED MLS |
Room Specifics
Total Bedrooms: 3
Bedrooms Above Ground: 3
Bedrooms Below Ground: 0
Dimensions: —
Floor Type: Hardwood
Dimensions: —
Floor Type: Hardwood
Full Bathrooms: 2
Bathroom Amenities: Separate Shower
Bathroom in Basement: 0
Rooms: No additional rooms
Basement Description: Other
Other Specifics
| 1 | |
| Concrete Perimeter | |
| Off Alley | |
| Balcony | |
| Fenced Yard | |
| 50 X 200 | |
| — | |
| — | |
| Hardwood Floors | |
| Range, Microwave, Dishwasher, Refrigerator | |
| Not in DB | |
| — | |
| — | |
| — | |
| Wood Burning |
Tax History
| Year | Property Taxes |
|---|---|
| 2015 | $6,286 |
Contact Agent
Nearby Similar Homes
Nearby Sold Comparables
Contact Agent
Listing Provided By
RE/MAX In The Village Realtors

