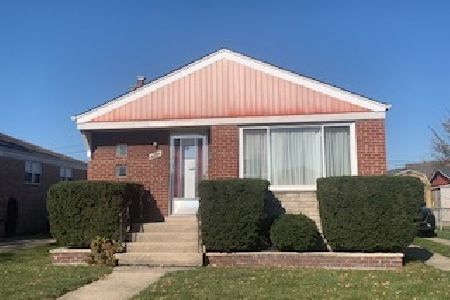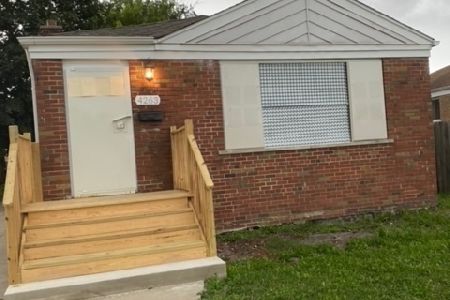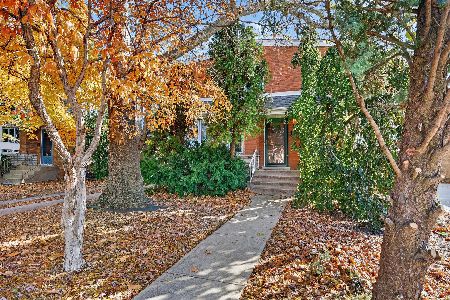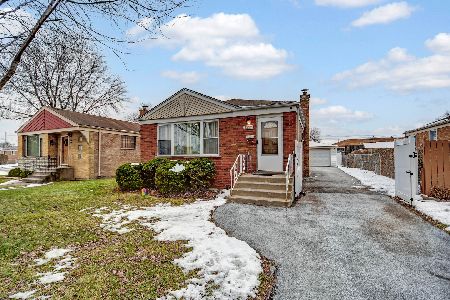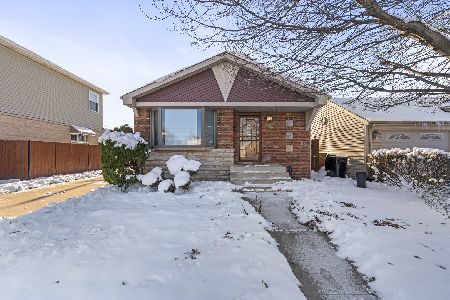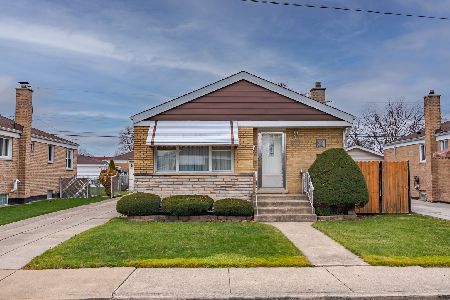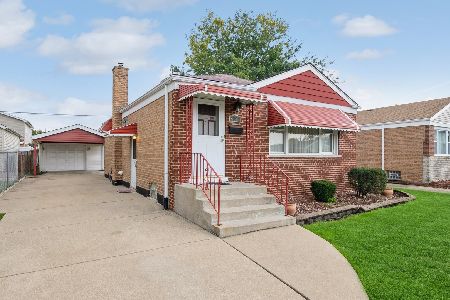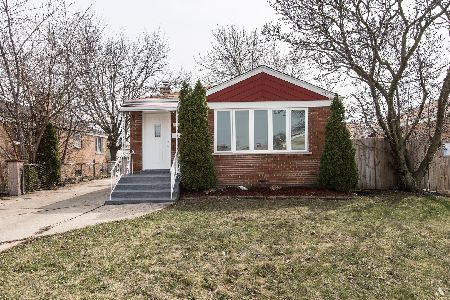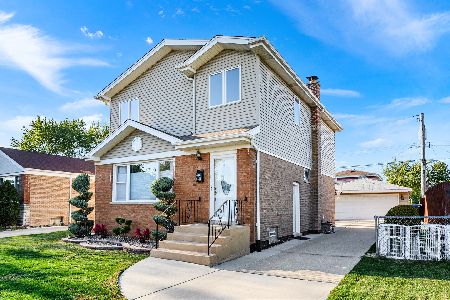4285 81st Street, Ashburn, Chicago, Illinois 60652
$335,000
|
Sold
|
|
| Status: | Closed |
| Sqft: | 1,025 |
| Cost/Sqft: | $322 |
| Beds: | 3 |
| Baths: | 2 |
| Year Built: | 1958 |
| Property Taxes: | $4,053 |
| Days On Market: | 1033 |
| Lot Size: | 0,00 |
Description
Welcome to this stunning renovated brick raised ranch near Ashburn in Chicago, offering a perfect blend of modern luxury and classic charm. This beautiful home features 5 spacious bedrooms and 2 tastefully renovated bathrooms, providing ample space for a large family or those who love to entertain. The expert staging highlights the property's key features and allows visitors to envision themselves living in the space. Step inside and be immediately impressed by the bright and airy open concept living and dining room, complete with gleaming hardwood floors, recessed lighting, and large windows that flood the space with natural light. The renovated kitchen is a true chef's delight, boasting custom cabinets, sleek quartz countertops, and NEW stainless steel appliances, including a gas range, refrigerator, microwave and dishwasher. This home has been thoughtfully updated with all new electrical, plumbing, ductwork, A/C, furnace, water heater, and much more, ensuring comfort and peace of mind for years to come. Don't miss out, schedule a private viewing today!
Property Specifics
| Single Family | |
| — | |
| — | |
| 1958 | |
| — | |
| — | |
| No | |
| — |
| Cook | |
| — | |
| — / Not Applicable | |
| — | |
| — | |
| — | |
| 11724298 | |
| 19342070240000 |
Property History
| DATE: | EVENT: | PRICE: | SOURCE: |
|---|---|---|---|
| 20 Mar, 2023 | Sold | $335,000 | MRED MLS |
| 2 Mar, 2023 | Under contract | $329,900 | MRED MLS |
| 23 Feb, 2023 | Listed for sale | $329,900 | MRED MLS |
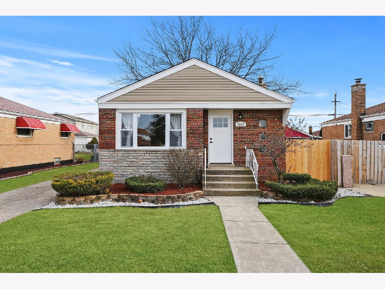
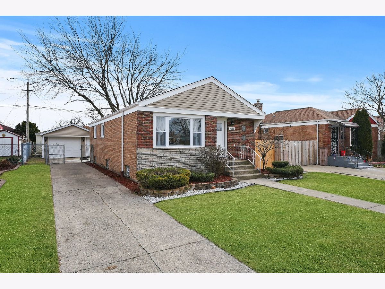
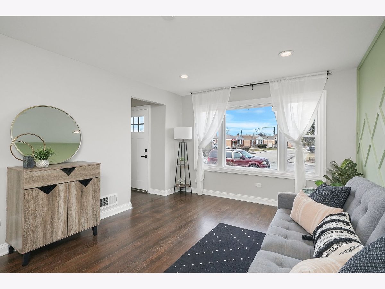
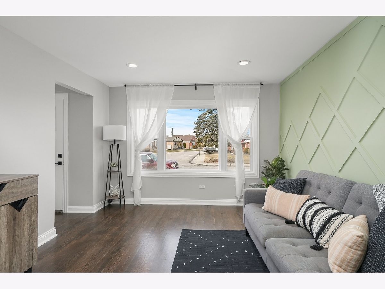
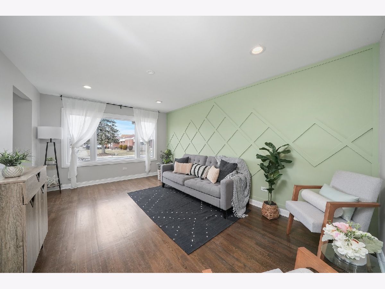
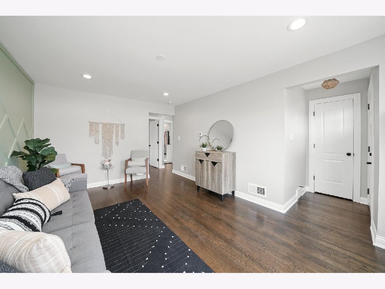
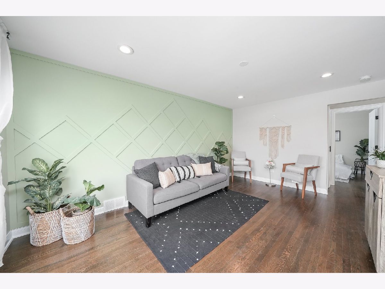
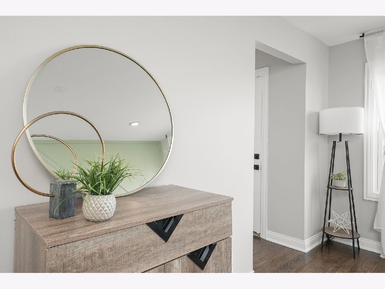
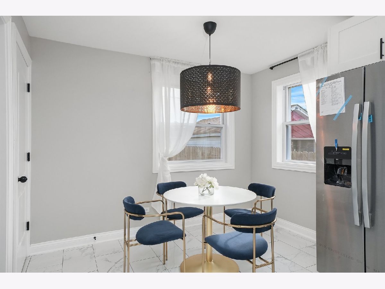
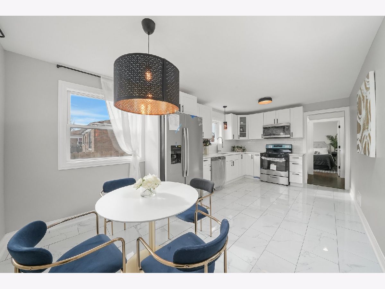
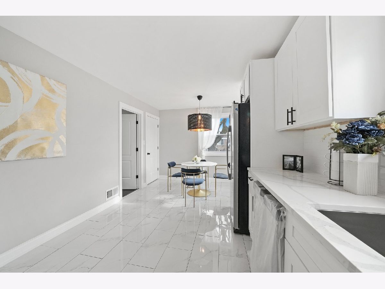
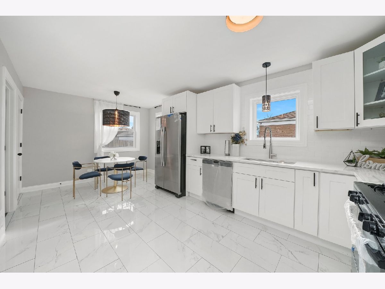
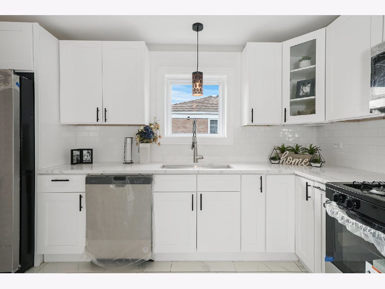
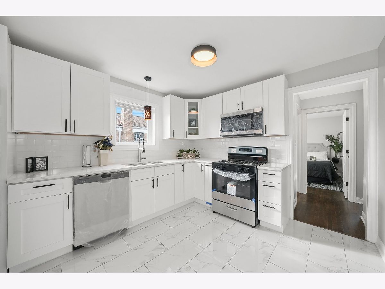
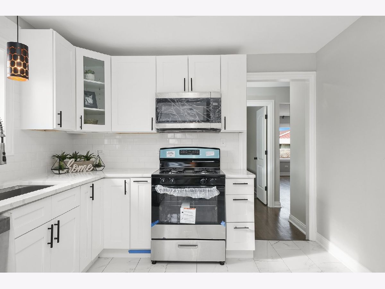
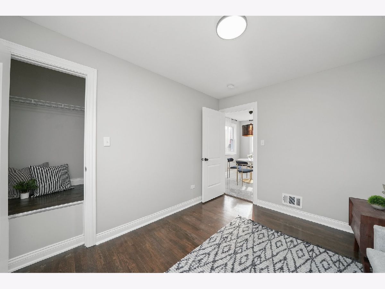
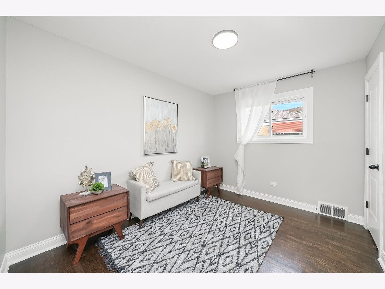
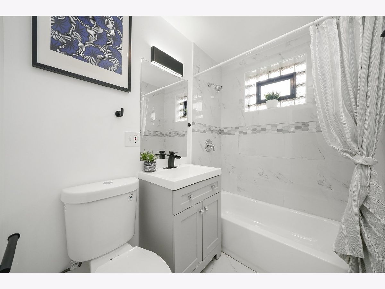
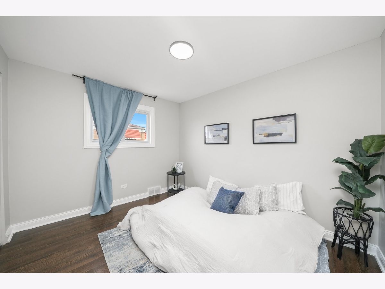
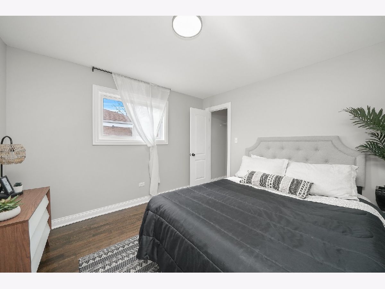
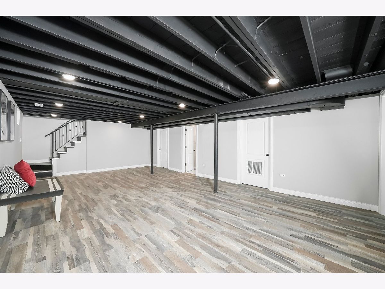
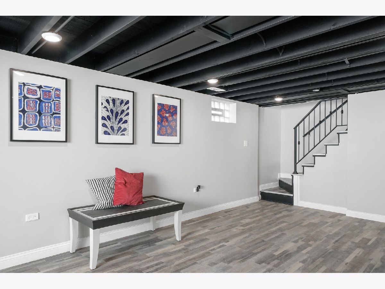
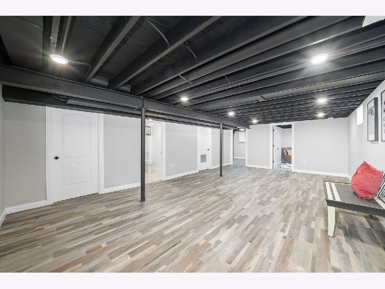
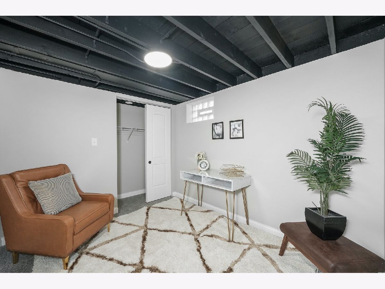
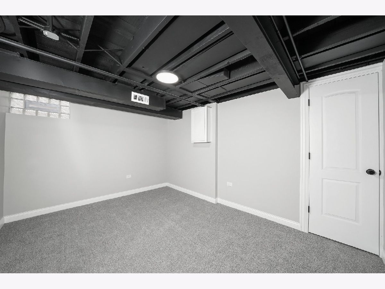
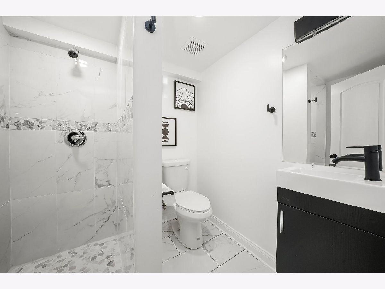
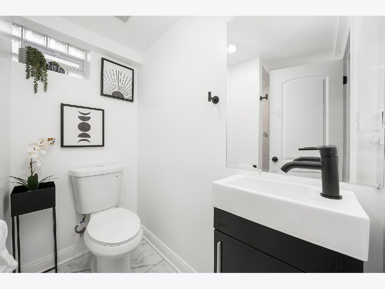
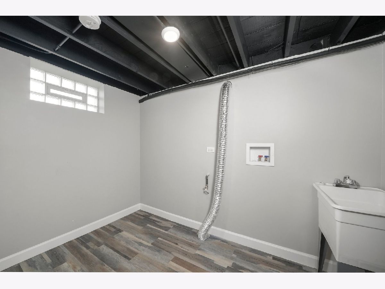
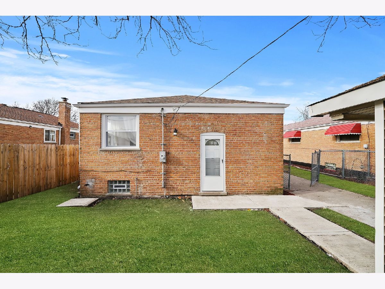
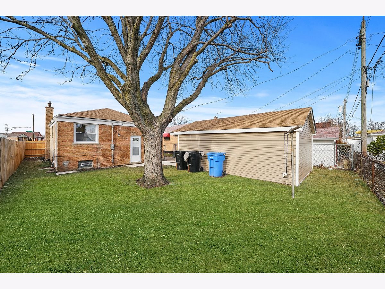
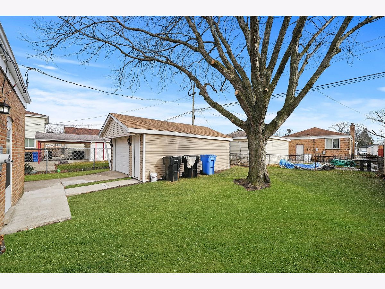
Room Specifics
Total Bedrooms: 5
Bedrooms Above Ground: 3
Bedrooms Below Ground: 2
Dimensions: —
Floor Type: —
Dimensions: —
Floor Type: —
Dimensions: —
Floor Type: —
Dimensions: —
Floor Type: —
Full Bathrooms: 2
Bathroom Amenities: —
Bathroom in Basement: 1
Rooms: —
Basement Description: Finished
Other Specifics
| 1.5 | |
| — | |
| — | |
| — | |
| — | |
| 4725 | |
| — | |
| — | |
| — | |
| — | |
| Not in DB | |
| — | |
| — | |
| — | |
| — |
Tax History
| Year | Property Taxes |
|---|---|
| 2023 | $4,053 |
Contact Agent
Nearby Similar Homes
Nearby Sold Comparables
Contact Agent
Listing Provided By
Keller Williams Preferred Rlty

