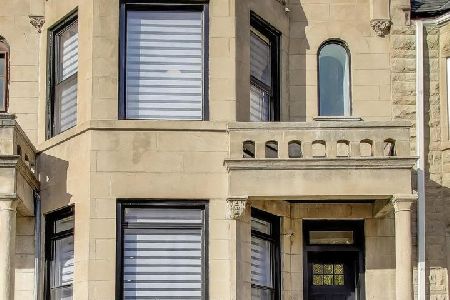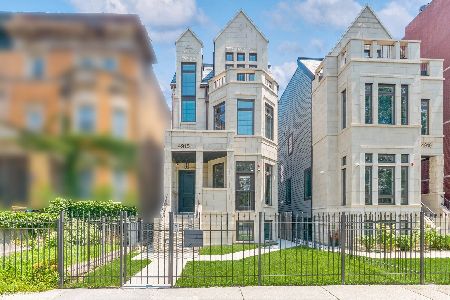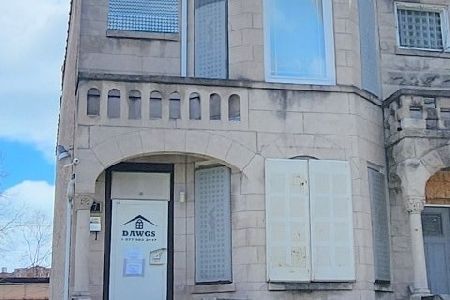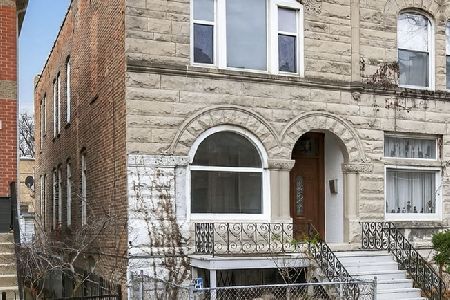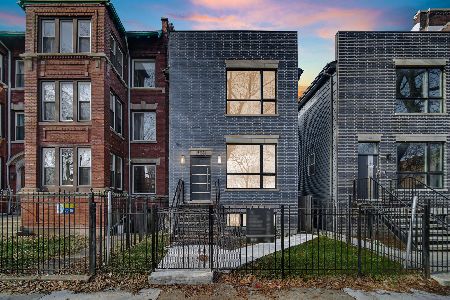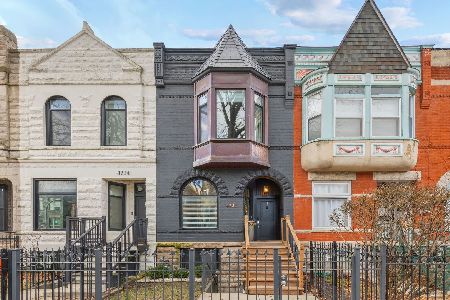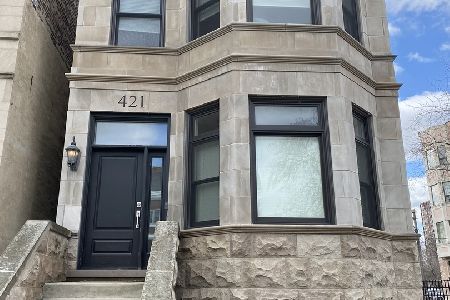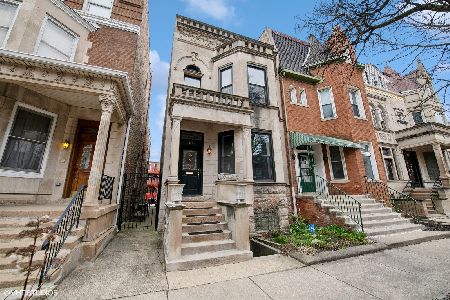429 50th Street, Grand Boulevard, Chicago, Illinois 60615
$382,000
|
Sold
|
|
| Status: | Closed |
| Sqft: | 2,432 |
| Cost/Sqft: | $160 |
| Beds: | 4 |
| Baths: | 4 |
| Year Built: | 1890 |
| Property Taxes: | $2,842 |
| Days On Market: | 2449 |
| Lot Size: | 0,00 |
Description
Bronzeville's newest luxury Greystone awaits you! This 5 bed, 3.5 bath home boasts 3 levels of living space with over 2400+SF. Awesome open-concept floor plan with great room and powder room has custom trim-work throughout, hardwood floors, and a beautiful grand staircase with original balusters & wainscotting, leads right into your chef's kitchen featuring plenty of cabinet & counter space with 42" shaker soft-close cabinets, quartz countertops, upgraded stainless appliances, and farmhouse sink. 2nd floor has a Master suite with walk-in closet and master bath, 3 more bedrooms and another full bathroom. Basement has a large family room, full bath, bedroom, and laundry room. Custom tile work throughout all bathrooms and basement, new plumbing, electrical, and mechanicals fully permitted by Chicago. Big deck in the backyard is ready for your family and friends to enjoy along with a detached 2 car garage.
Property Specifics
| Single Family | |
| — | |
| Row House | |
| 1890 | |
| Full | |
| — | |
| No | |
| — |
| Cook | |
| — | |
| 0 / Not Applicable | |
| None | |
| Lake Michigan,Public | |
| Public Sewer | |
| 10342822 | |
| 20102220080000 |
Property History
| DATE: | EVENT: | PRICE: | SOURCE: |
|---|---|---|---|
| 2 Apr, 2018 | Sold | $122,000 | MRED MLS |
| 14 Mar, 2018 | Under contract | $130,900 | MRED MLS |
| — | Last price change | $170,500 | MRED MLS |
| 27 Oct, 2017 | Listed for sale | $170,500 | MRED MLS |
| 20 Aug, 2019 | Sold | $382,000 | MRED MLS |
| 1 Jul, 2019 | Under contract | $389,000 | MRED MLS |
| 13 Jun, 2019 | Listed for sale | $389,000 | MRED MLS |
Room Specifics
Total Bedrooms: 5
Bedrooms Above Ground: 4
Bedrooms Below Ground: 1
Dimensions: —
Floor Type: Carpet
Dimensions: —
Floor Type: Carpet
Dimensions: —
Floor Type: Carpet
Dimensions: —
Floor Type: —
Full Bathrooms: 4
Bathroom Amenities: —
Bathroom in Basement: 1
Rooms: Bedroom 5,Walk In Closet,Recreation Room,Storage
Basement Description: Finished
Other Specifics
| 2 | |
| Concrete Perimeter | |
| — | |
| — | |
| — | |
| 25X122 | |
| — | |
| Full | |
| Vaulted/Cathedral Ceilings, Hardwood Floors, Walk-In Closet(s) | |
| Range, Microwave, Dishwasher, Refrigerator, High End Refrigerator, Stainless Steel Appliance(s) | |
| Not in DB | |
| Sidewalks, Street Lights, Street Paved | |
| — | |
| — | |
| Wood Burning |
Tax History
| Year | Property Taxes |
|---|---|
| 2018 | $2,581 |
| 2019 | $2,842 |
Contact Agent
Nearby Similar Homes
Nearby Sold Comparables
Contact Agent
Listing Provided By
HomeSmart Realty Group

