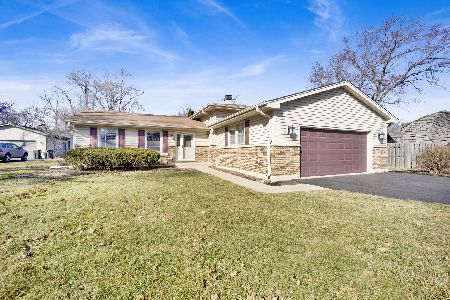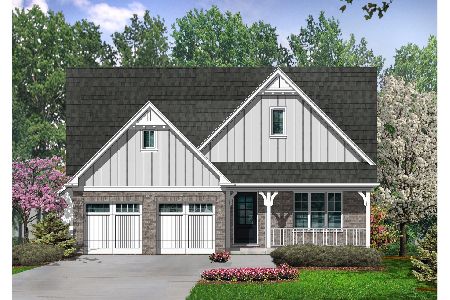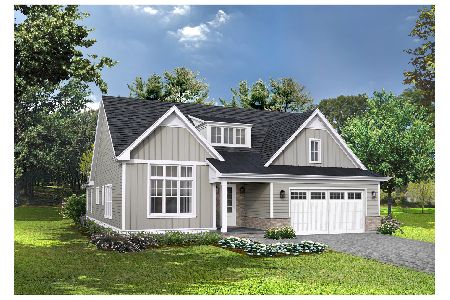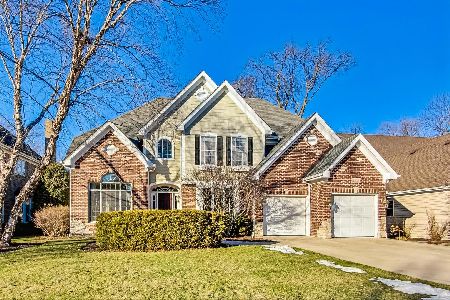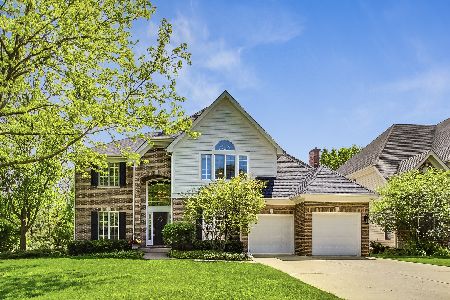429 58th Street, Westmont, Illinois 60559
$705,000
|
Sold
|
|
| Status: | Closed |
| Sqft: | 3,373 |
| Cost/Sqft: | $218 |
| Beds: | 4 |
| Baths: | 5 |
| Year Built: | 2003 |
| Property Taxes: | $14,386 |
| Days On Market: | 2592 |
| Lot Size: | 0,21 |
Description
Fabulous home...nationally ranked Hinsdale Central! McNaughton built home with 3 finished levels, top quality finishes, tastefully updated, meticulously maintained, clean, clean, clean! Super floor plan that is ideal for multi-generational living. Dual staircases make traffic flow easy creating a private back entrance to the upstairs. Gracious Living Room & Dining Room with a Butler Pantry. Kitchen has beautiful cabinetry, granite counters, SS appliances, opens into Family Room with a dramatic Fireplace, Wet Bar with Italian tiles, built-in Desk, access to backyard, with sunlight pouring into every window. Home Office on main level with full closet. Master Suite has two huge walk-in closets, spacious bathroom. Full finished Basement with a Bedroom, full Bath, 2nd Family Room, Recreation Room, Exercise Room, Storage Room, wine closet. Three car garage has room for toys too. Great Westmont taxes! Check out the great town of Westmont...lots of great things are happening town & school!
Property Specifics
| Single Family | |
| — | |
| Traditional | |
| 2003 | |
| Full | |
| VIII | |
| No | |
| 0.21 |
| Du Page | |
| Fairfield | |
| 450 / Annual | |
| Other | |
| Public | |
| Public Sewer | |
| 10258088 | |
| 0915206043 |
Nearby Schools
| NAME: | DISTRICT: | DISTANCE: | |
|---|---|---|---|
|
Grade School
Maercker Elementary School |
60 | — | |
|
Middle School
Westview Hills Middle School |
60 | Not in DB | |
|
High School
Hinsdale Central High School |
86 | Not in DB | |
Property History
| DATE: | EVENT: | PRICE: | SOURCE: |
|---|---|---|---|
| 30 Apr, 2019 | Sold | $705,000 | MRED MLS |
| 21 Feb, 2019 | Under contract | $735,000 | MRED MLS |
| 26 Jan, 2019 | Listed for sale | $735,000 | MRED MLS |
Room Specifics
Total Bedrooms: 5
Bedrooms Above Ground: 4
Bedrooms Below Ground: 1
Dimensions: —
Floor Type: Carpet
Dimensions: —
Floor Type: Carpet
Dimensions: —
Floor Type: Carpet
Dimensions: —
Floor Type: —
Full Bathrooms: 5
Bathroom Amenities: Whirlpool,Separate Shower,Double Sink
Bathroom in Basement: 1
Rooms: Bedroom 5,Eating Area,Office,Recreation Room,Exercise Room,Family Room,Foyer,Storage,Walk In Closet
Basement Description: Finished
Other Specifics
| 3 | |
| Concrete Perimeter | |
| Concrete | |
| Patio | |
| Landscaped,Mature Trees | |
| 68 X 135 | |
| Pull Down Stair | |
| Full | |
| Vaulted/Cathedral Ceilings, Skylight(s), Bar-Wet, Hardwood Floors, First Floor Bedroom, First Floor Laundry | |
| Double Oven, Range, Microwave, Dishwasher, Refrigerator, Washer, Dryer, Disposal, Stainless Steel Appliance(s), Range Hood | |
| Not in DB | |
| Sidewalks, Street Lights, Street Paved | |
| — | |
| — | |
| Gas Starter |
Tax History
| Year | Property Taxes |
|---|---|
| 2019 | $14,386 |
Contact Agent
Nearby Similar Homes
Nearby Sold Comparables
Contact Agent
Listing Provided By
Berkshire Hathaway HomeServices KoenigRubloff


