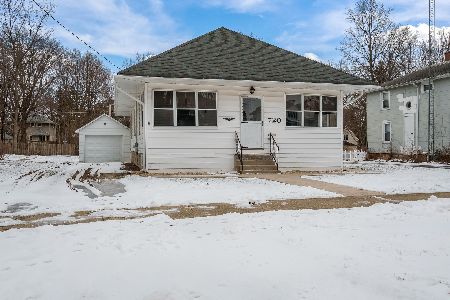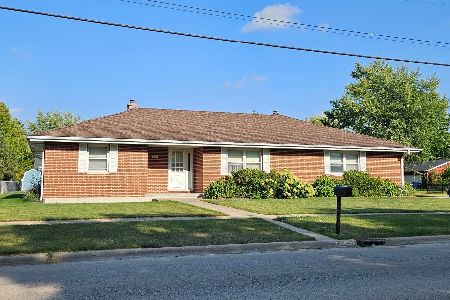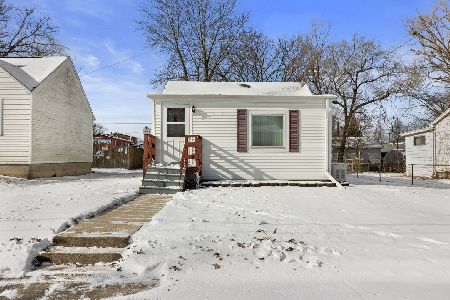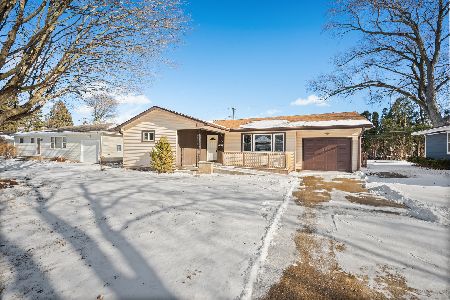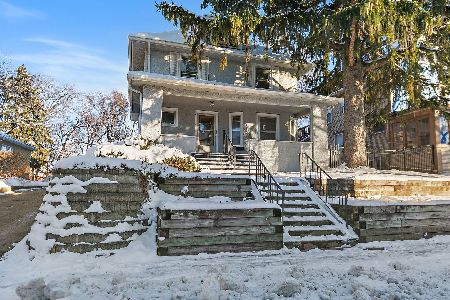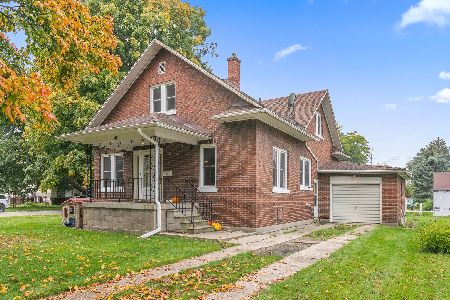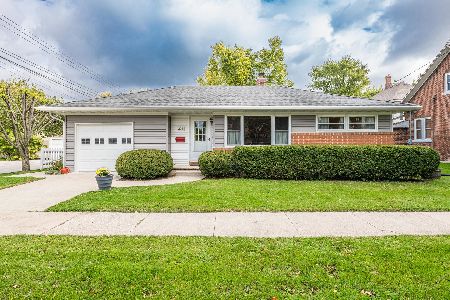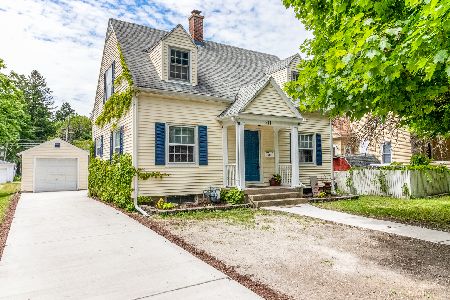429 5th Street, Dekalb, Illinois 60115
$160,000
|
Sold
|
|
| Status: | Closed |
| Sqft: | 2,100 |
| Cost/Sqft: | $75 |
| Beds: | 3 |
| Baths: | 2 |
| Year Built: | 1921 |
| Property Taxes: | $4,017 |
| Days On Market: | 2164 |
| Lot Size: | 0,14 |
Description
This well maintained 3-4 bedroom, 2 bath brick bungalow is for the vintage enthusiast! This spacious home has newly refinished hardwood floors on the main level. Look at those beaming floors and all of the bright light streaming through the lovely windows in the living room. A separate dining room leads one into the den, bedroom or home office - with its own side entrance. There is a first-floor bedroom, an updated bathroom and a quaint kitchen with new flooring on the main level. Upstairs is a large landing with a built-in ironing board and two large closets. There are two large bedrooms and an airy full bath. The basement is dry and has a lot of storage space. Beautiful, original woodwork throughout. Neutral paint throughout. Located on a large corner lot with mature trees. The historic brick-lined street completes the scenario. Newer roof, newer windows, refinished hardwood floors, nicely painted. Move-in ready! Welcome home to vintage life!
Property Specifics
| Single Family | |
| — | |
| Bungalow | |
| 1921 | |
| Full | |
| — | |
| No | |
| 0.14 |
| De Kalb | |
| — | |
| 0 / Not Applicable | |
| None | |
| Public | |
| Public Sewer | |
| 10652362 | |
| 0823352013 |
Property History
| DATE: | EVENT: | PRICE: | SOURCE: |
|---|---|---|---|
| 18 Jun, 2015 | Sold | $145,000 | MRED MLS |
| 5 Apr, 2015 | Under contract | $149,000 | MRED MLS |
| 8 Mar, 2015 | Listed for sale | $149,000 | MRED MLS |
| 11 Jun, 2020 | Sold | $160,000 | MRED MLS |
| 4 May, 2020 | Under contract | $156,500 | MRED MLS |
| — | Last price change | $157,000 | MRED MLS |
| 2 Mar, 2020 | Listed for sale | $157,500 | MRED MLS |
| 16 Nov, 2023 | Sold | $205,000 | MRED MLS |
| 9 Oct, 2023 | Under contract | $210,000 | MRED MLS |
| 2 Oct, 2023 | Listed for sale | $210,000 | MRED MLS |
Room Specifics
Total Bedrooms: 3
Bedrooms Above Ground: 3
Bedrooms Below Ground: 0
Dimensions: —
Floor Type: Carpet
Dimensions: —
Floor Type: Hardwood
Full Bathrooms: 2
Bathroom Amenities: —
Bathroom in Basement: 0
Rooms: Den
Basement Description: Unfinished
Other Specifics
| 1 | |
| Concrete Perimeter | |
| Concrete,Dirt | |
| Porch | |
| Corner Lot | |
| 66X89.5 | |
| — | |
| None | |
| Hardwood Floors, First Floor Bedroom, First Floor Full Bath | |
| Range, Microwave, Portable Dishwasher, Refrigerator, Washer, Dryer | |
| Not in DB | |
| Curbs, Sidewalks, Street Lights, Street Paved | |
| — | |
| — | |
| — |
Tax History
| Year | Property Taxes |
|---|---|
| 2015 | $4,209 |
| 2020 | $4,017 |
| 2023 | $4,097 |
Contact Agent
Nearby Similar Homes
Contact Agent
Listing Provided By
Coldwell Banker Real Estate Group - Sycamore

