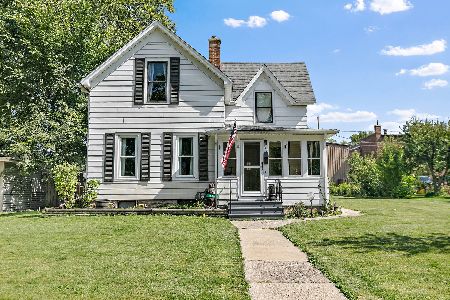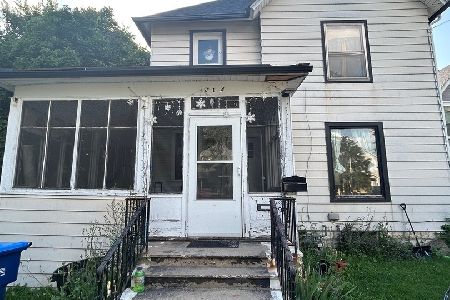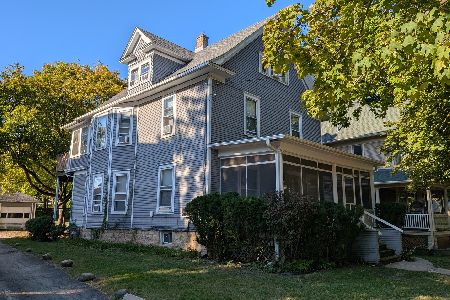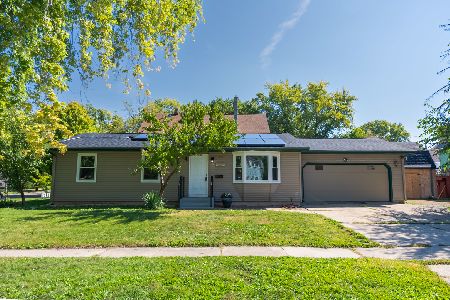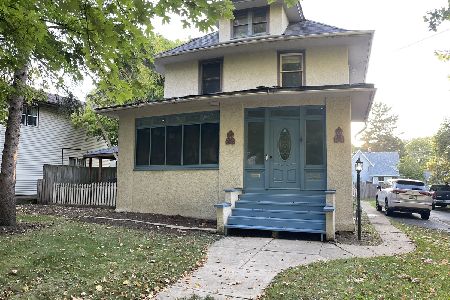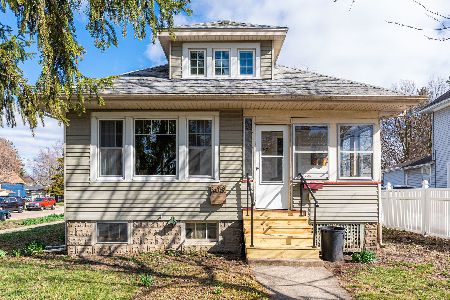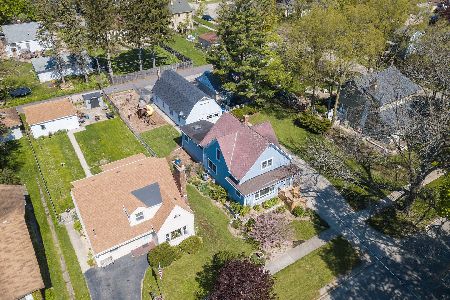429 7th Street, Dekalb, Illinois 60115
$275,000
|
Sold
|
|
| Status: | Closed |
| Sqft: | 4,289 |
| Cost/Sqft: | $63 |
| Beds: | 4 |
| Baths: | 3 |
| Year Built: | 1881 |
| Property Taxes: | $4,324 |
| Days On Market: | 448 |
| Lot Size: | 0,20 |
Description
**Updates Completed** This beautiful piece of history, built in 1881, has been masterfully cared for by the same family for the past 23 years. This church/home has been a space for creative inspiration for decades, housing multiple artists for the past half century! Zoned single family residential- nonetheless- it offers 2 units. Masterfully preserved, you'll appreciate the timeless beauty in this sanctuary for the arts. The basement and foundation have had extensive work to ensure the basement is dry and the structure is sound. As you enter you're offered a path up or down. The path UP leads to a sanctuary, and a partitioned apartment space- like a studio. Farther up the stairs you'll find the choir loft- an amazing space ready for your creative uses! And yet farther up another set of stairs you'll find the steeple room, unfinished, (though heated!) but it is amazing opportunity for a romantic loft bedroom! All of the most expensive fundamental items have been replaced and updated! Including: - New Roof- New Electrical wiring (some old remains)- Two new furnaces and new AC and all new ductwork- New aluminum siding- New gutters and downspouts- Repaired stained glass windows- Added two bedrooms, both with kitchen, bath, bedrooms- Repaired/replaced floors-Upgraded electrical panel and service- Structural support for foundation - Repaired chimney and cap- New plumbing, added plumbing to upper floors- Drywall repair and painting-Reconfigured sanctuary for art studio space including cabinets for storage and work space Despite all these amazing updates- the history has been preserved! Images of the church line the sanctuary wall, framed in pieces of the former pews. DOWNSTAIRS- you'll find the second studio unit, with a full kitchen, and full bath and giant open space, with its own entry in the rear of the property, and front entry access as well. This large studio area was just refinished to reseal basement walls and replace the wainscoating, flooring was removed and open for all ideas now! This property has endless potential and history-come see for yourself! Ask listing agent for video tour! Property has no parking except on street. Property sold "AS IS" due to the age, seller is firm on "AS IS".
Property Specifics
| Single Family | |
| — | |
| — | |
| 1881 | |
| — | |
| — | |
| No | |
| 0.2 |
| — | |
| — | |
| — / Not Applicable | |
| — | |
| — | |
| — | |
| 12139460 | |
| 0823178014 |
Nearby Schools
| NAME: | DISTRICT: | DISTANCE: | |
|---|---|---|---|
|
Grade School
Littlejohn Elementary School |
428 | — | |
|
Middle School
Clinton Rosette Middle School |
428 | Not in DB | |
|
High School
De Kalb High School |
428 | Not in DB | |
Property History
| DATE: | EVENT: | PRICE: | SOURCE: |
|---|---|---|---|
| 1 Nov, 2018 | Sold | $109,000 | MRED MLS |
| 26 Sep, 2018 | Under contract | $112,500 | MRED MLS |
| 24 Sep, 2018 | Listed for sale | $112,500 | MRED MLS |
| 10 Oct, 2024 | Sold | $275,000 | MRED MLS |
| 18 Aug, 2024 | Under contract | $269,000 | MRED MLS |
| 15 Aug, 2024 | Listed for sale | $269,000 | MRED MLS |
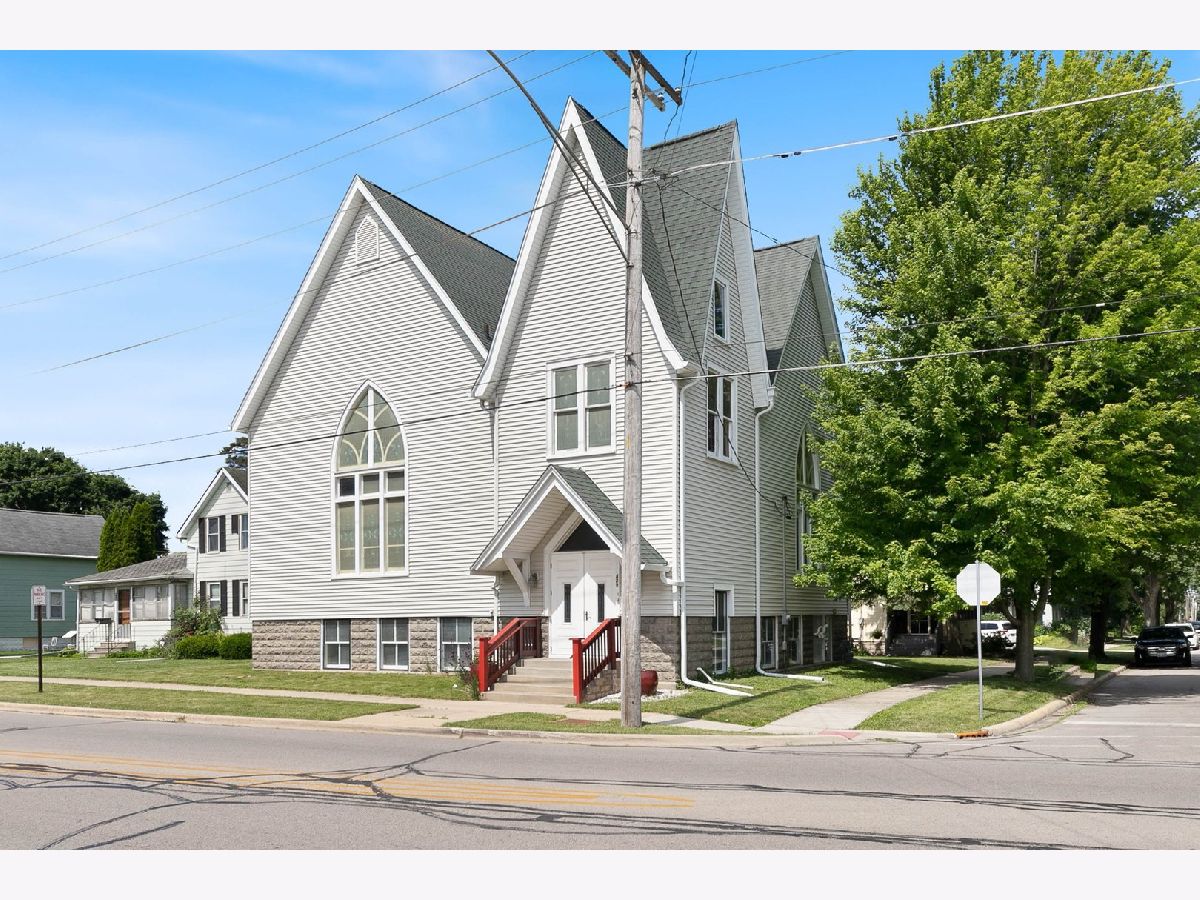


























Room Specifics
Total Bedrooms: 4
Bedrooms Above Ground: 4
Bedrooms Below Ground: 0
Dimensions: —
Floor Type: —
Dimensions: —
Floor Type: —
Dimensions: —
Floor Type: —
Full Bathrooms: 3
Bathroom Amenities: —
Bathroom in Basement: 1
Rooms: —
Basement Description: Finished
Other Specifics
| — | |
| — | |
| Other | |
| — | |
| — | |
| 66 X 78.38 X 66.01 X 78.31 | |
| Dormer,Interior Stair | |
| — | |
| — | |
| — | |
| Not in DB | |
| — | |
| — | |
| — | |
| — |
Tax History
| Year | Property Taxes |
|---|---|
| 2018 | $2,592 |
| 2024 | $4,324 |
Contact Agent
Nearby Similar Homes
Nearby Sold Comparables
Contact Agent
Listing Provided By
Berkshire Hathaway HomeServices Starck Real Estate


