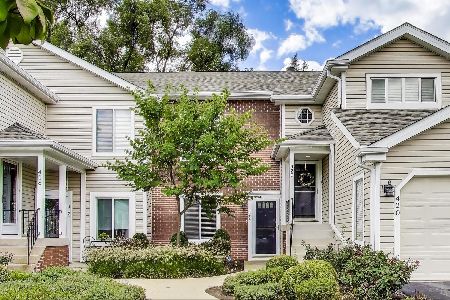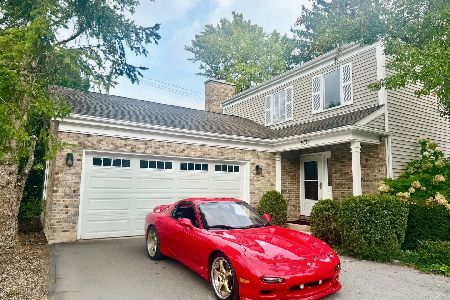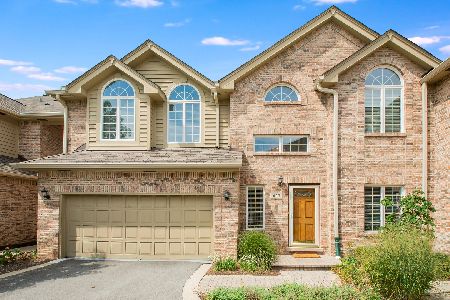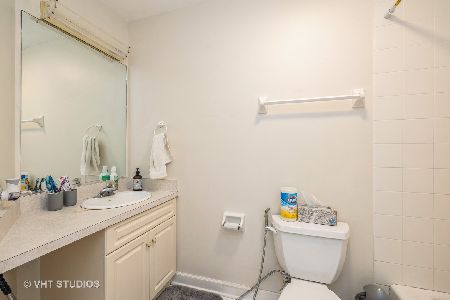429 Ashbury Drive, Hinsdale, Illinois 60521
$362,500
|
Sold
|
|
| Status: | Closed |
| Sqft: | 1,816 |
| Cost/Sqft: | $203 |
| Beds: | 2 |
| Baths: | 4 |
| Year Built: | 1991 |
| Property Taxes: | $5,459 |
| Days On Market: | 3265 |
| Lot Size: | 0,00 |
Description
Enjoy the maintenance free lifestyle of Ashbury Woods in Hinsdale! Here you will find a beautiful two-story entry with hardwood flooring throughout the first floor, open living room to dining room perfect for entertaining, & a spacious kitchen! Updates include newer stainless steel appliances & new granite countertops and backsplash in kitchen, granite tops in baths. New roof! Two fireplaces to cozy up to, one in the family room, and the other in the master suite! The master suite is sure to impress with a separate sitting area and two generous sized walk-in closets! There is a vaulted ceiling in the stunning light filled second bedroom! Brand new carpeting on second floor! The finished basement offers lots of functional space with a third bedroom and family room area to relax in. Great sized deck off the living room and a balcony off master for some outdoor space! The location is stellar, walking distance to Hinsdale Central High School! Close to town & train! Live Luxury in Hinsdale!
Property Specifics
| Condos/Townhomes | |
| 2 | |
| — | |
| 1991 | |
| Full | |
| — | |
| No | |
| — |
| Du Page | |
| Ashbury Woods | |
| 374 / Monthly | |
| Insurance,Exterior Maintenance,Lawn Care,Snow Removal | |
| Lake Michigan | |
| Public Sewer | |
| 09406384 | |
| 0913108027 |
Nearby Schools
| NAME: | DISTRICT: | DISTANCE: | |
|---|---|---|---|
|
Grade School
Elm Elementary School |
181 | — | |
|
Middle School
Hinsdale Middle School |
181 | Not in DB | |
|
High School
Hinsdale Central High School |
86 | Not in DB | |
Property History
| DATE: | EVENT: | PRICE: | SOURCE: |
|---|---|---|---|
| 1 Apr, 2015 | Sold | $327,500 | MRED MLS |
| 23 Feb, 2015 | Under contract | $342,500 | MRED MLS |
| — | Last price change | $343,000 | MRED MLS |
| 21 Jan, 2014 | Listed for sale | $347,500 | MRED MLS |
| 31 Jan, 2017 | Sold | $362,500 | MRED MLS |
| 1 Jan, 2017 | Under contract | $369,000 | MRED MLS |
| 19 Dec, 2016 | Listed for sale | $369,000 | MRED MLS |
Room Specifics
Total Bedrooms: 3
Bedrooms Above Ground: 2
Bedrooms Below Ground: 1
Dimensions: —
Floor Type: Carpet
Dimensions: —
Floor Type: Carpet
Full Bathrooms: 4
Bathroom Amenities: Separate Shower
Bathroom in Basement: 1
Rooms: Foyer
Basement Description: Finished
Other Specifics
| 2 | |
| Concrete Perimeter | |
| Asphalt | |
| Balcony, Deck, Storms/Screens | |
| Cul-De-Sac | |
| COMMON | |
| — | |
| Full | |
| Vaulted/Cathedral Ceilings, Hardwood Floors, Laundry Hook-Up in Unit | |
| Range, Dishwasher, Refrigerator, Washer, Dryer, Stainless Steel Appliance(s) | |
| Not in DB | |
| — | |
| — | |
| — | |
| — |
Tax History
| Year | Property Taxes |
|---|---|
| 2015 | $5,749 |
| 2017 | $5,459 |
Contact Agent
Nearby Similar Homes
Nearby Sold Comparables
Contact Agent
Listing Provided By
Baird & Warner Real Estate








