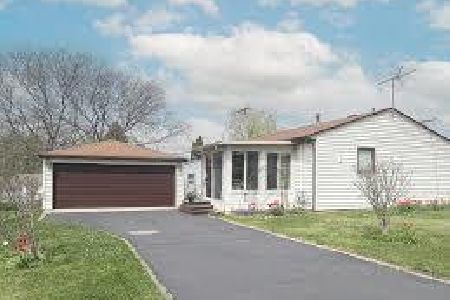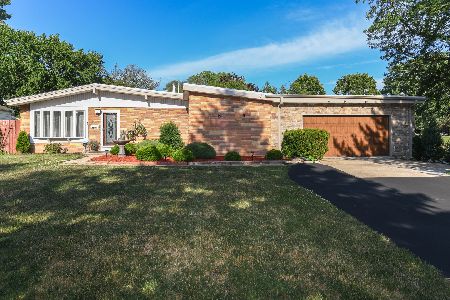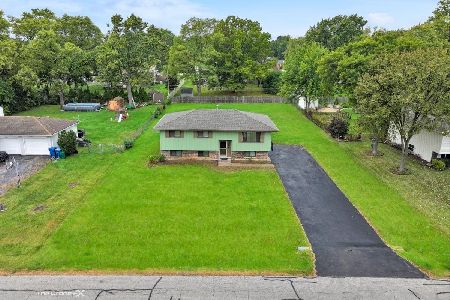429 Belden Avenue, Glendale Heights, Illinois 60139
$185,000
|
Sold
|
|
| Status: | Closed |
| Sqft: | 1,958 |
| Cost/Sqft: | $96 |
| Beds: | 3 |
| Baths: | 2 |
| Year Built: | 1963 |
| Property Taxes: | $6,035 |
| Days On Market: | 2290 |
| Lot Size: | 0,18 |
Description
Original owners are selling this 4 bedroom, 2 bath raised ranch 2 car garage with a side drive. The lower level has an outside entrance into the laundry area. Features include hardwood floors under carpeting in the living room, dining room and hallway. The 3 bedrooms have hardwood under the vinyl sheet goods that is not attached, this was just laid down to protect the hardwood floors. The master bedroom and the lower level is decorated with lots of boxes. Property sold AS Is. Buyer responsible for Village Inspection repairs.
Property Specifics
| Single Family | |
| — | |
| — | |
| 1963 | |
| Full,Walkout | |
| — | |
| No | |
| 0.18 |
| Du Page | |
| — | |
| — / Not Applicable | |
| None | |
| Lake Michigan | |
| Public Sewer | |
| 10531826 | |
| 02351030180000 |
Nearby Schools
| NAME: | DISTRICT: | DISTANCE: | |
|---|---|---|---|
|
Grade School
Charles G Reskin Elementary Scho |
15 | — | |
|
Middle School
Marquardt Middle School |
15 | Not in DB | |
|
High School
Glenbard East High School |
87 | Not in DB | |
Property History
| DATE: | EVENT: | PRICE: | SOURCE: |
|---|---|---|---|
| 18 Nov, 2019 | Sold | $185,000 | MRED MLS |
| 3 Oct, 2019 | Under contract | $187,000 | MRED MLS |
| 27 Sep, 2019 | Listed for sale | $187,000 | MRED MLS |
Room Specifics
Total Bedrooms: 4
Bedrooms Above Ground: 3
Bedrooms Below Ground: 1
Dimensions: —
Floor Type: Hardwood
Dimensions: —
Floor Type: Hardwood
Dimensions: —
Floor Type: —
Full Bathrooms: 2
Bathroom Amenities: —
Bathroom in Basement: 1
Rooms: Bonus Room
Basement Description: Finished
Other Specifics
| 2 | |
| Concrete Perimeter | |
| Asphalt | |
| Deck | |
| Mature Trees | |
| 61X132 | |
| — | |
| None | |
| Bar-Dry, Hardwood Floors, First Floor Full Bath | |
| Range, Refrigerator | |
| Not in DB | |
| — | |
| — | |
| — | |
| — |
Tax History
| Year | Property Taxes |
|---|---|
| 2019 | $6,035 |
Contact Agent
Nearby Similar Homes
Nearby Sold Comparables
Contact Agent
Listing Provided By
Century 21 Affiliated









