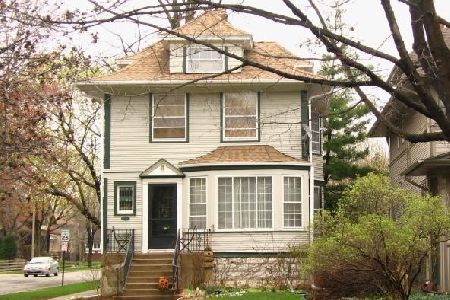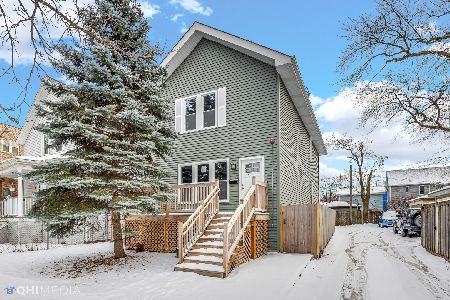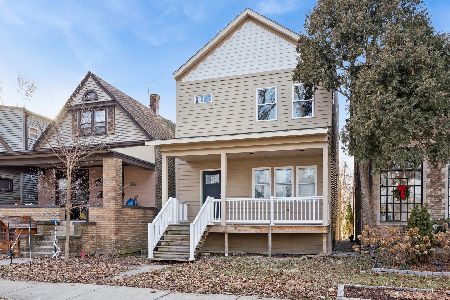429 Harvey Avenue, Oak Park, Illinois 60302
$395,000
|
Sold
|
|
| Status: | Closed |
| Sqft: | 1,584 |
| Cost/Sqft: | $262 |
| Beds: | 3 |
| Baths: | 3 |
| Year Built: | 1905 |
| Property Taxes: | $12,631 |
| Days On Market: | 2467 |
| Lot Size: | 0,15 |
Description
Vintage character and modern finishes abound in this Central Oak Park foursquare. Original stained glass, oak staircase, & hardwoods set the tone. The light-filled double wide LR & sitting rm lead into formal DR w/built-in hutch. New Quartz counters & subway tile, new SS appliances, updated cabinets w/large pantry, new flooring, & garden window make the kitchen shine. Beautiful gut-remodeled bath features floating sink, ceramic tile and custom open shelving. 2nd floor is complete w/3 large beds with WIC's & MASTER w/sitting room. 2nd Lg. full bath is completely REMODELED. WALK-UP attic of childhood dreams is waiting to be reimagined & additional space in tall basement is another bonus area. Back porch mudroom leads to spacious 38 ft fenced yard, w/room to upgrade deck or patio area and the 3 CAR GARAGE makes it even sweeter. Still some work to be done but so much already completed. GEM of a home in a location w/easy walks to Metra/Green line, Whittier, OPRF, Farmers Market, pool & more
Property Specifics
| Single Family | |
| — | |
| American 4-Sq. | |
| 1905 | |
| Full | |
| — | |
| No | |
| 0.15 |
| Cook | |
| — | |
| 0 / Not Applicable | |
| None | |
| Public | |
| Public Sewer | |
| 10349811 | |
| 16081010140000 |
Nearby Schools
| NAME: | DISTRICT: | DISTANCE: | |
|---|---|---|---|
|
Grade School
Whittier Elementary School |
97 | — | |
|
Middle School
Percy Julian Middle School |
97 | Not in DB | |
|
High School
Oak Park & River Forest High Sch |
200 | Not in DB | |
Property History
| DATE: | EVENT: | PRICE: | SOURCE: |
|---|---|---|---|
| 25 Jun, 2019 | Sold | $395,000 | MRED MLS |
| 16 May, 2019 | Under contract | $415,000 | MRED MLS |
| 19 Apr, 2019 | Listed for sale | $415,000 | MRED MLS |
Room Specifics
Total Bedrooms: 3
Bedrooms Above Ground: 3
Bedrooms Below Ground: 0
Dimensions: —
Floor Type: Hardwood
Dimensions: —
Floor Type: Hardwood
Full Bathrooms: 3
Bathroom Amenities: —
Bathroom in Basement: 1
Rooms: Attic,Sitting Room,Workshop,Mud Room,Walk In Closet
Basement Description: Partially Finished
Other Specifics
| 3 | |
| — | |
| — | |
| — | |
| — | |
| 38X171 | |
| — | |
| None | |
| Hardwood Floors, First Floor Full Bath | |
| Range, Dishwasher, Refrigerator, Washer, Dryer, Disposal | |
| Not in DB | |
| Pool, Sidewalks, Street Lights | |
| — | |
| — | |
| — |
Tax History
| Year | Property Taxes |
|---|---|
| 2019 | $12,631 |
Contact Agent
Nearby Similar Homes
Nearby Sold Comparables
Contact Agent
Listing Provided By
Berkshire Hathaway HomeServices KoenigRubloff










