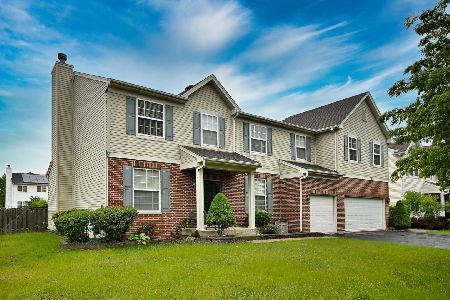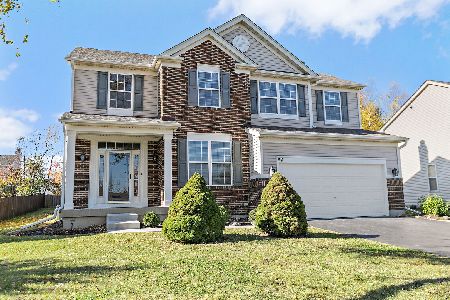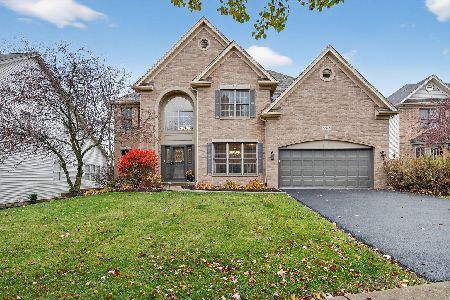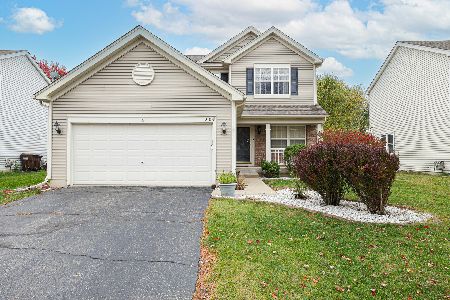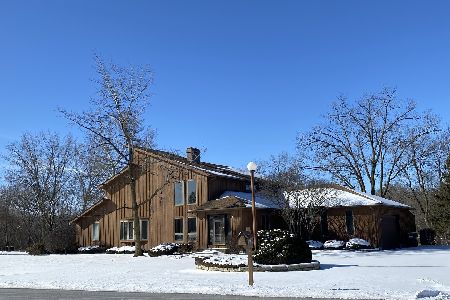429 Hennessy Court, Gilberts, Illinois 60136
$250,000
|
Sold
|
|
| Status: | Closed |
| Sqft: | 3,688 |
| Cost/Sqft: | $72 |
| Beds: | 5 |
| Baths: | 3 |
| Year Built: | 1982 |
| Property Taxes: | $7,382 |
| Days On Market: | 5554 |
| Lot Size: | 1,90 |
Description
Not your typical short sale, keeping in good shape. So versatile! Ultimate privacy, 1.9 acres wooded, cul-de-sac. Fin walk-out bsmt w/ 2 bedrooms, full kit, f/r for extra living space. Main level has 3 b/r, l/r w/ vaulted ceiling, sep d/r. 1st flr master has private bath. Deck overlooks picturesque brook & trees. 3 car heated garage. Pool w/ seperate deck. As-is, 100% tax proration. No survey.
Property Specifics
| Single Family | |
| — | |
| Ranch | |
| 1982 | |
| Full,Walkout | |
| — | |
| No | |
| 1.9 |
| Kane | |
| Gilberts Glen | |
| 0 / Not Applicable | |
| None | |
| Private Well | |
| Septic-Private | |
| 07649503 | |
| 0236226010 |
Nearby Schools
| NAME: | DISTRICT: | DISTANCE: | |
|---|---|---|---|
|
Grade School
Gilberts Elementary School |
300 | — | |
|
Middle School
Dundee Middle School |
300 | Not in DB | |
|
High School
H D Jacobs High School |
300 | Not in DB | |
Property History
| DATE: | EVENT: | PRICE: | SOURCE: |
|---|---|---|---|
| 27 Feb, 2007 | Sold | $415,000 | MRED MLS |
| 13 Dec, 2006 | Under contract | $429,900 | MRED MLS |
| 27 Nov, 2006 | Listed for sale | $429,900 | MRED MLS |
| 9 Sep, 2011 | Sold | $250,000 | MRED MLS |
| 5 Aug, 2011 | Under contract | $265,000 | MRED MLS |
| — | Last price change | $270,000 | MRED MLS |
| 4 Oct, 2010 | Listed for sale | $299,900 | MRED MLS |
Room Specifics
Total Bedrooms: 5
Bedrooms Above Ground: 5
Bedrooms Below Ground: 0
Dimensions: —
Floor Type: Carpet
Dimensions: —
Floor Type: Carpet
Dimensions: —
Floor Type: Carpet
Dimensions: —
Floor Type: —
Full Bathrooms: 3
Bathroom Amenities: Whirlpool,Separate Shower
Bathroom in Basement: 1
Rooms: Kitchen,Bonus Room,Bedroom 5,Breakfast Room,Eating Area,Recreation Room,Other Room
Basement Description: Finished
Other Specifics
| 3 | |
| Concrete Perimeter | |
| Asphalt | |
| Deck, Above Ground Pool | |
| Cul-De-Sac,Stream(s),Wooded | |
| 320X130X190X236X54X298 | |
| — | |
| Full | |
| Vaulted/Cathedral Ceilings, Skylight(s), First Floor Bedroom, In-Law Arrangement | |
| Range, Microwave, Dishwasher, Refrigerator, Disposal | |
| Not in DB | |
| Street Lights, Street Paved | |
| — | |
| — | |
| Double Sided, Gas Log, Gas Starter |
Tax History
| Year | Property Taxes |
|---|---|
| 2007 | $6,449 |
| 2011 | $7,382 |
Contact Agent
Nearby Similar Homes
Nearby Sold Comparables
Contact Agent
Listing Provided By
Baird & Warner


