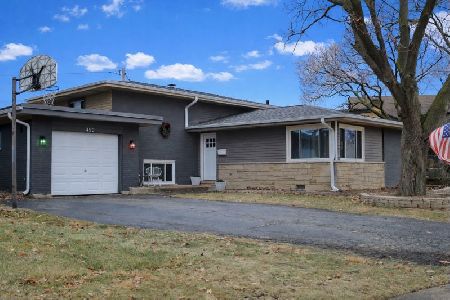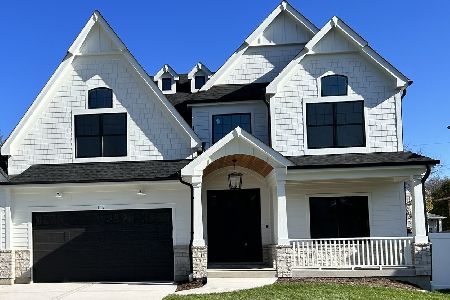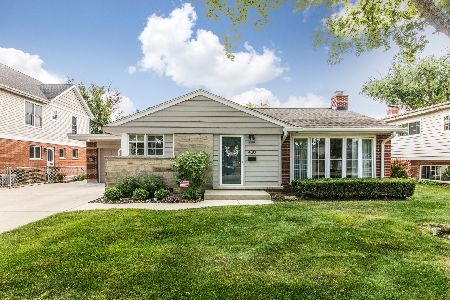429 Huntington Lane, Elmhurst, Illinois 60126
$800,000
|
Sold
|
|
| Status: | Closed |
| Sqft: | 3,932 |
| Cost/Sqft: | $207 |
| Beds: | 4 |
| Baths: | 3 |
| Year Built: | 1956 |
| Property Taxes: | $11,252 |
| Days On Market: | 1210 |
| Lot Size: | 0,00 |
Description
Exquisite custom home is truly exceptional, completely renovated (2006) including addition! Location Location! Walking distance to Award-Winning Edison Elementary and Sandburg Middle. The home has been meticulously planned and constructed to immensely increase the sq. footage. Elegant appointment's throughout create an ambiance that succeeds for both casual & formal entertainment. The moment you enter you instantaneously feel a sense of openness from the dramatic 2-story dining room with floor-to-ceiling limestone fireplace, open to level 2 living room w/fireplace. Chef's kitchen boasting newer cabinetry, ss appliance pkg, granite countertops & vaulted ceiling. Master Suite with sitting area and vaulted ceiling. Grand size Theater room with fireplace and additional space for bedroom 5, with abundance of storage space. English lower level recreation room, bedroom 4, (current usage exercise room) bath and walk-out. Experience the rear yard with deck, low maintenance perennial garden, lined with mature trees. Elegant story book shed like no other, for a get-away or children fun adventure. Home shows like new!
Property Specifics
| Single Family | |
| — | |
| — | |
| 1956 | |
| — | |
| — | |
| No | |
| — |
| Du Page | |
| — | |
| 0 / Not Applicable | |
| — | |
| — | |
| — | |
| 11637701 | |
| 0601405026 |
Nearby Schools
| NAME: | DISTRICT: | DISTANCE: | |
|---|---|---|---|
|
Grade School
Edison Elementary School |
205 | — | |
|
Middle School
Sandburg Middle School |
205 | Not in DB | |
|
High School
York Community High School |
205 | Not in DB | |
Property History
| DATE: | EVENT: | PRICE: | SOURCE: |
|---|---|---|---|
| 15 Dec, 2022 | Sold | $800,000 | MRED MLS |
| 3 Nov, 2022 | Under contract | $812,900 | MRED MLS |
| 24 Sep, 2022 | Listed for sale | $812,900 | MRED MLS |
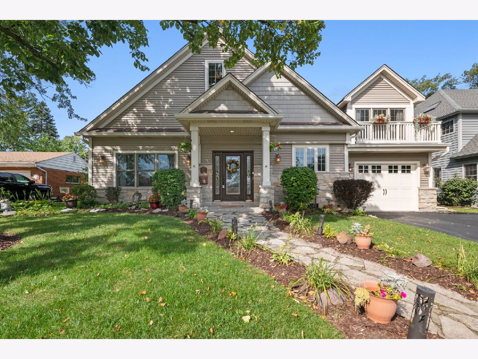
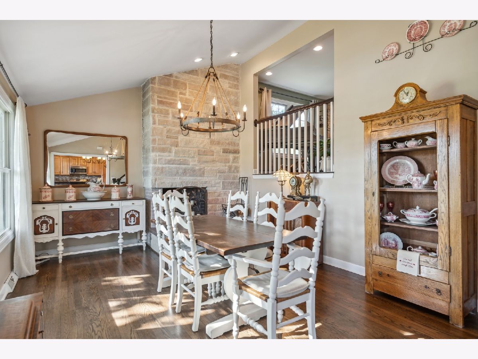
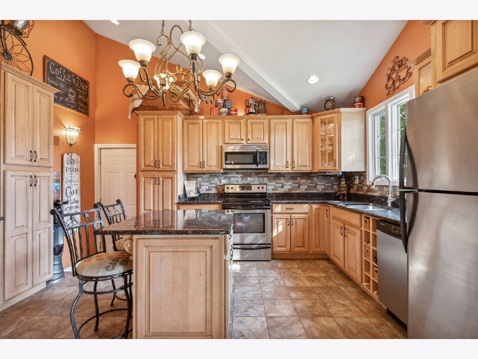
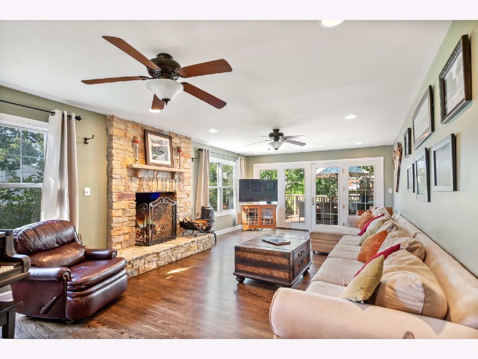
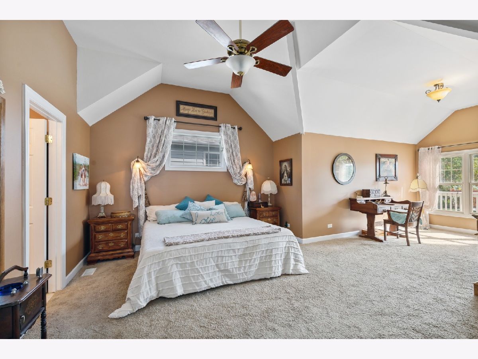
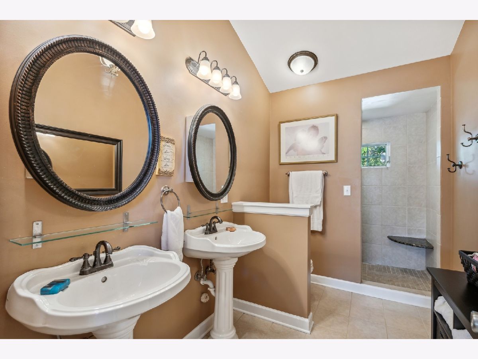
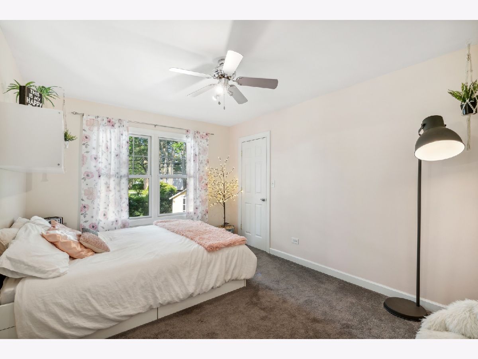
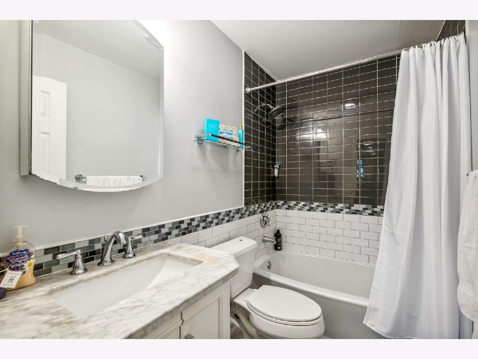
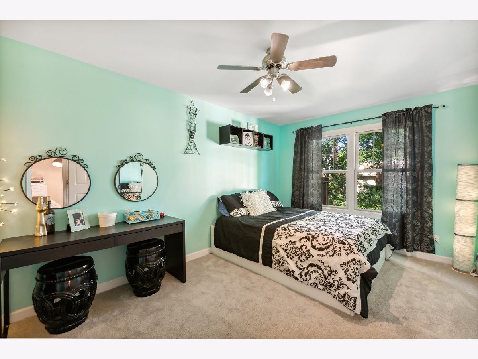
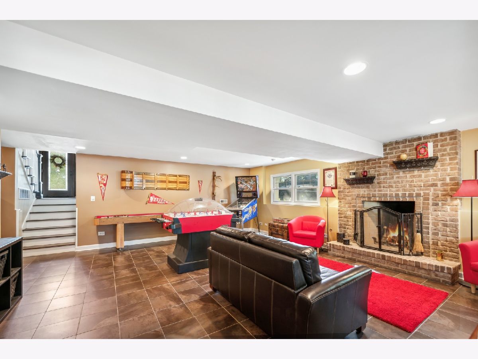
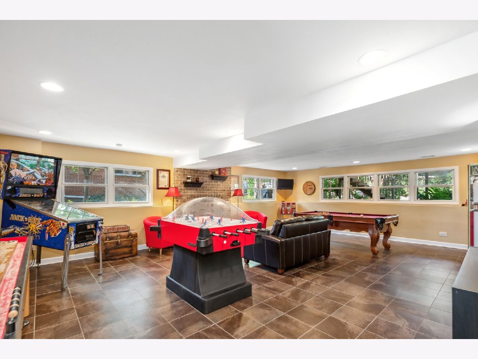
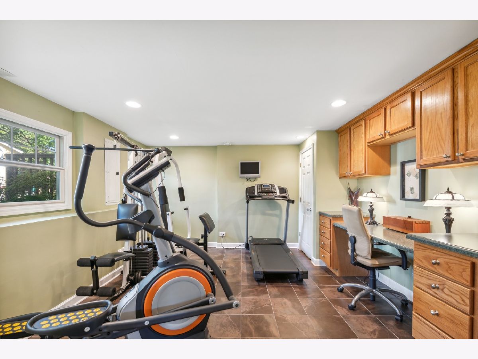
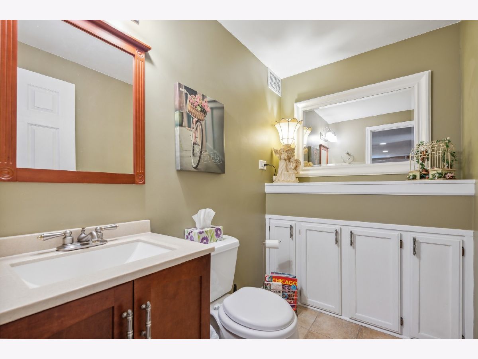
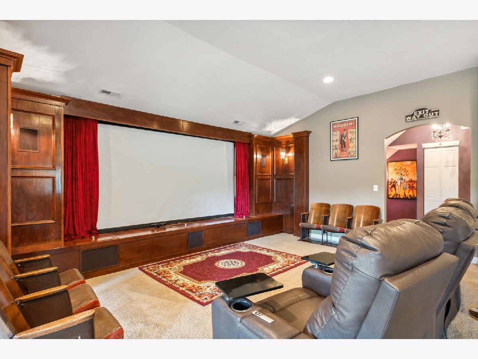
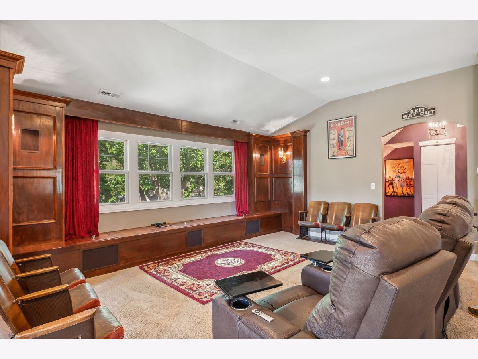
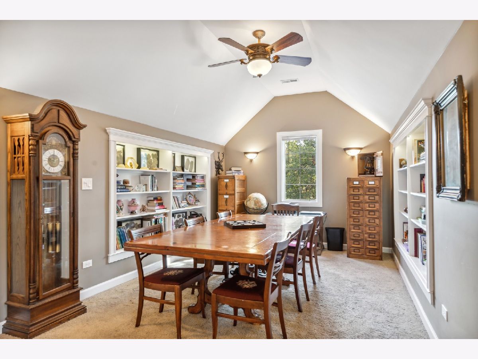
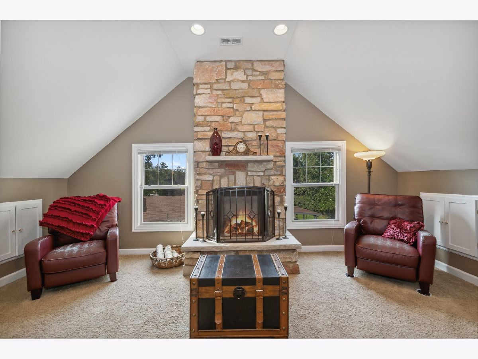
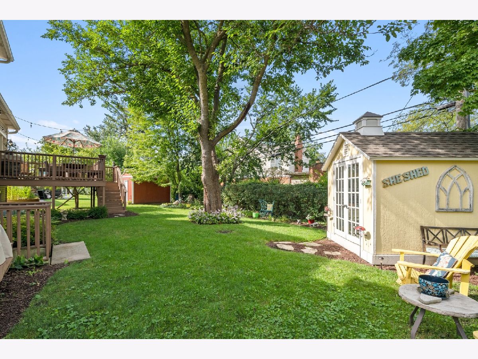
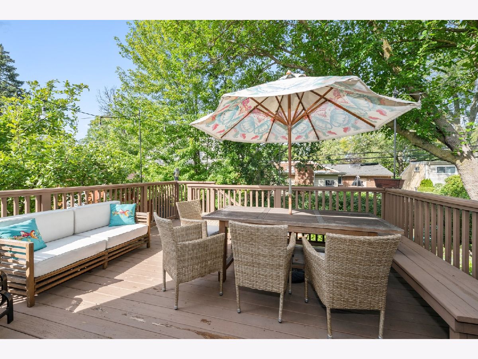
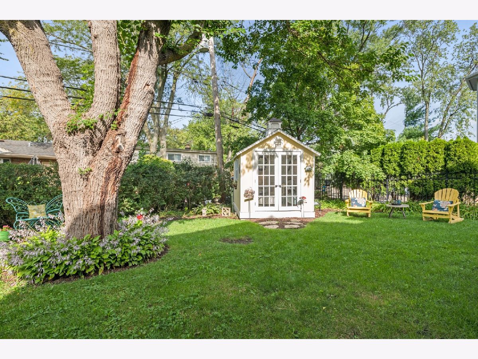
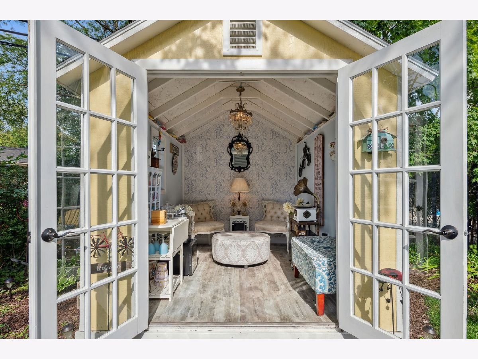
Room Specifics
Total Bedrooms: 4
Bedrooms Above Ground: 4
Bedrooms Below Ground: 0
Dimensions: —
Floor Type: —
Dimensions: —
Floor Type: —
Dimensions: —
Floor Type: —
Full Bathrooms: 3
Bathroom Amenities: Double Sink,Soaking Tub
Bathroom in Basement: 1
Rooms: —
Basement Description: Finished,Exterior Access,Lookout,Storage Space
Other Specifics
| 2.5 | |
| — | |
| Asphalt | |
| — | |
| — | |
| 66.6X114.1X70X112.6 | |
| — | |
| — | |
| — | |
| — | |
| Not in DB | |
| — | |
| — | |
| — | |
| — |
Tax History
| Year | Property Taxes |
|---|---|
| 2022 | $11,252 |
Contact Agent
Nearby Similar Homes
Nearby Sold Comparables
Contact Agent
Listing Provided By
Berkshire Hathaway HomeServices Chicago

