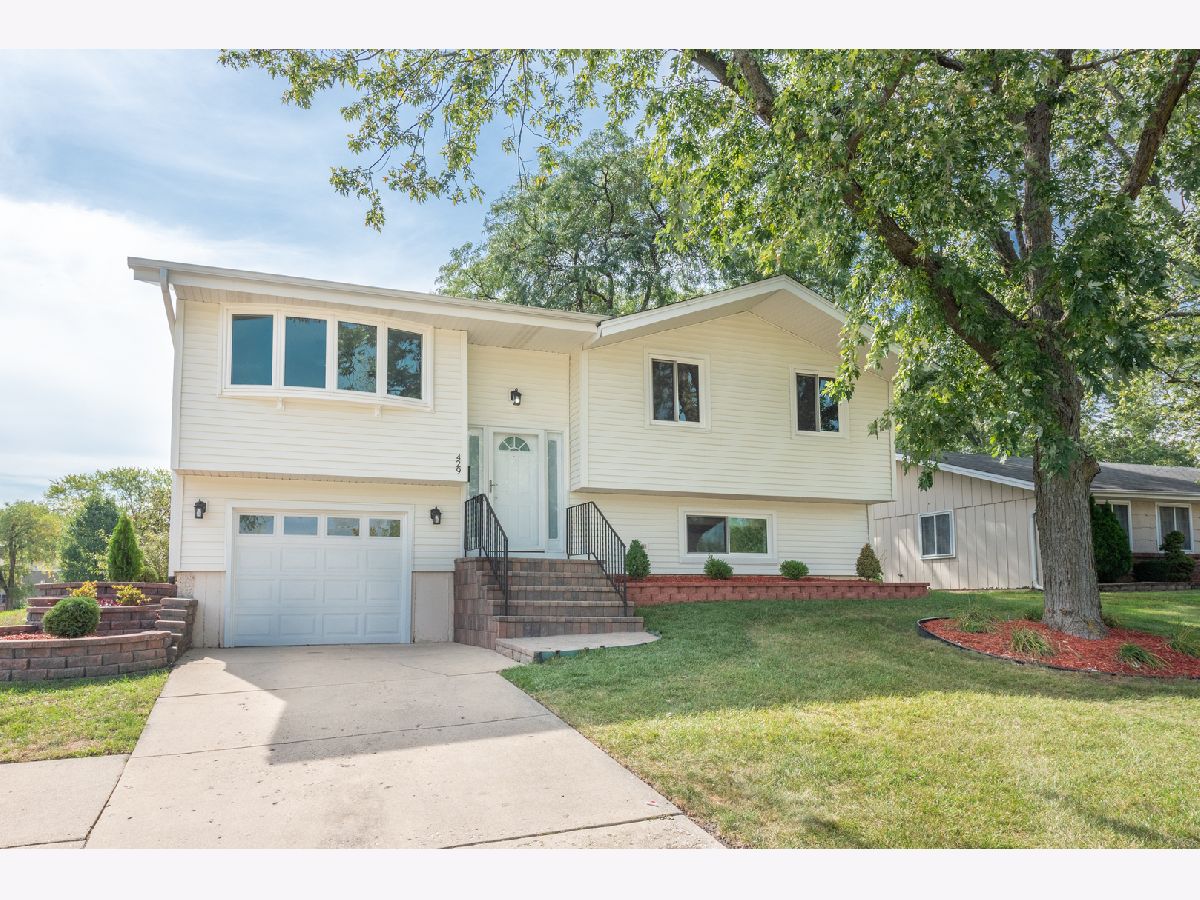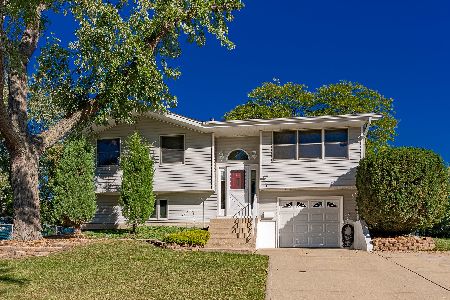429 Janine Lane, Schaumburg, Illinois 60193
$315,000
|
Sold
|
|
| Status: | Closed |
| Sqft: | 1,762 |
| Cost/Sqft: | $170 |
| Beds: | 3 |
| Baths: | 2 |
| Year Built: | 1971 |
| Property Taxes: | $4,979 |
| Days On Market: | 1564 |
| Lot Size: | 0,21 |
Description
Start your next chapter here! You will fall in love with this raised ranch with 3 bedrooms, 2 baths, over 1700 sf of finished living space, 1 car garage and located on a large corner lot. Step into the comfortable living room with a large bay window and lots of natural light. Leads to the dining room that's great for entertaining and opens to the freshly painted kitchen featuring wood cabinets with plenty of storage, laminate countertops, and ss appliances. Next to the dining room is the bright sunroom overlooking the backyard. Three bedrooms on the main level with ceiling fans and plenty of closet space. On the lower level you'll find the family room, full bath and exterior access to the backyard patio perfect for family bbq's. Large backyard with beautiful landscaping. NEWER UPDATES INCLUDE: New AC (2021), new carpet, newer roof (2017), windows (2010-2015), Great location with easy access to schools, shopping, restaurants, parks, golf courses, recreational centers, Farmer's markets, Schaumburg Public Library, transportation, and so much more! Don't miss out!!!
Property Specifics
| Single Family | |
| — | |
| Bi-Level | |
| 1971 | |
| Walkout | |
| CONCORDE | |
| No | |
| 0.21 |
| Cook | |
| Weathersfield | |
| 0 / Not Applicable | |
| None | |
| Lake Michigan | |
| Sewer-Storm | |
| 11240411 | |
| 07282080010000 |
Nearby Schools
| NAME: | DISTRICT: | DISTANCE: | |
|---|---|---|---|
|
Grade School
Buzz Aldrin Elementary School |
54 | — | |
|
Middle School
Robert Frost Junior High School |
54 | Not in DB | |
|
High School
Schaumburg High School |
211 | Not in DB | |
Property History
| DATE: | EVENT: | PRICE: | SOURCE: |
|---|---|---|---|
| 12 Nov, 2021 | Sold | $315,000 | MRED MLS |
| 11 Oct, 2021 | Under contract | $300,000 | MRED MLS |
| 7 Oct, 2021 | Listed for sale | $300,000 | MRED MLS |



































Room Specifics
Total Bedrooms: 3
Bedrooms Above Ground: 3
Bedrooms Below Ground: 0
Dimensions: —
Floor Type: Hardwood
Dimensions: —
Floor Type: Hardwood
Full Bathrooms: 2
Bathroom Amenities: —
Bathroom in Basement: 1
Rooms: Foyer,Sun Room
Basement Description: Finished,Exterior Access
Other Specifics
| 1 | |
| Concrete Perimeter | |
| Concrete | |
| Brick Paver Patio | |
| — | |
| 9237 | |
| — | |
| Full | |
| Hardwood Floors, Wood Laminate Floors | |
| Range, Microwave, Dishwasher, Refrigerator, Washer, Dryer, Disposal, Stainless Steel Appliance(s) | |
| Not in DB | |
| Curbs, Sidewalks, Street Lights, Street Paved | |
| — | |
| — | |
| — |
Tax History
| Year | Property Taxes |
|---|---|
| 2021 | $4,979 |
Contact Agent
Nearby Similar Homes
Nearby Sold Comparables
Contact Agent
Listing Provided By
Compass










