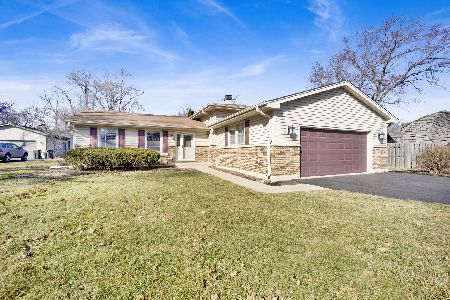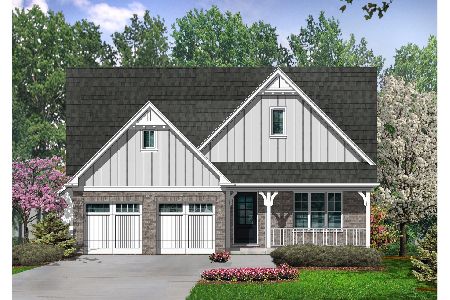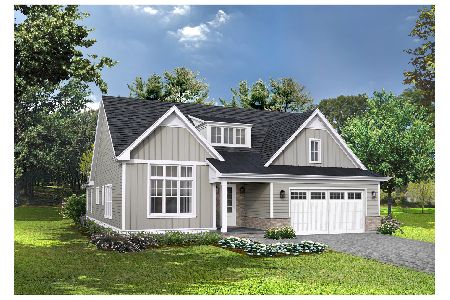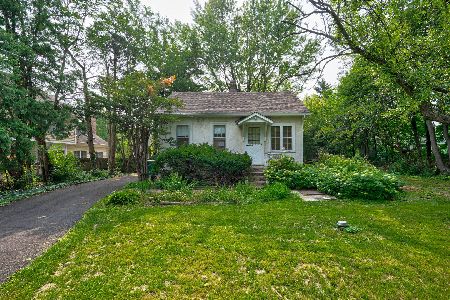429 Kristin Street, Westmont, Illinois 60559
$691,000
|
Sold
|
|
| Status: | Closed |
| Sqft: | 3,327 |
| Cost/Sqft: | $215 |
| Beds: | 4 |
| Baths: | 5 |
| Year Built: | 2002 |
| Property Taxes: | $15,941 |
| Days On Market: | 2710 |
| Lot Size: | 0,27 |
Description
Exceptional in every way...Nationally ranked Hinsdale Central! Quality finishes throughout this McNaughton home! Tastefully updated and meticulously maintained! Warm and inviting home filled with natural light. This five bedroom home has it all: fantastic curb appeal, open kitchen with stainless steel appliances and granite countertops, wood floors throughout the first floor, three fireplaces, arched doorways, french doors, wainscoting, fresh white trim, high ceilings, three car garage, sprinkler system, full finished basement...too many to name! Since 2013: 2 new furnaces and air conditioners, added a whole house generator, a new hot water heater, washer and dryer & 2 new gorgeous wooden garage doors! Come and see for yourself! You will be happy that you did!
Property Specifics
| Single Family | |
| — | |
| — | |
| 2002 | |
| Full | |
| — | |
| Yes | |
| 0.27 |
| Du Page | |
| Fairfield | |
| 38 / Monthly | |
| Other | |
| Public | |
| Public Sewer | |
| 10098329 | |
| 0915224008 |
Nearby Schools
| NAME: | DISTRICT: | DISTANCE: | |
|---|---|---|---|
|
Grade School
Maercker Elementary School |
60 | — | |
|
Middle School
Westview Hills Middle School |
60 | Not in DB | |
|
High School
Hinsdale Central High School |
86 | Not in DB | |
Property History
| DATE: | EVENT: | PRICE: | SOURCE: |
|---|---|---|---|
| 29 Feb, 2008 | Sold | $818,000 | MRED MLS |
| 2 Jan, 2008 | Under contract | $929,000 | MRED MLS |
| — | Last price change | $960,000 | MRED MLS |
| 10 Sep, 2007 | Listed for sale | $960,000 | MRED MLS |
| 8 May, 2013 | Sold | $710,000 | MRED MLS |
| 29 Mar, 2013 | Under contract | $749,888 | MRED MLS |
| 22 Mar, 2013 | Listed for sale | $749,888 | MRED MLS |
| 7 Dec, 2018 | Sold | $691,000 | MRED MLS |
| 16 Oct, 2018 | Under contract | $715,000 | MRED MLS |
| 30 Sep, 2018 | Listed for sale | $715,000 | MRED MLS |
Room Specifics
Total Bedrooms: 5
Bedrooms Above Ground: 4
Bedrooms Below Ground: 1
Dimensions: —
Floor Type: Carpet
Dimensions: —
Floor Type: Carpet
Dimensions: —
Floor Type: Carpet
Dimensions: —
Floor Type: —
Full Bathrooms: 5
Bathroom Amenities: Whirlpool,Separate Shower
Bathroom in Basement: 1
Rooms: Bedroom 5,Office,Breakfast Room
Basement Description: Finished
Other Specifics
| 3 | |
| Concrete Perimeter | |
| Brick | |
| Deck, Storms/Screens | |
| Corner Lot,Pond(s) | |
| 93X125X93X125 | |
| Full,Unfinished | |
| Full | |
| Vaulted/Cathedral Ceilings, Skylight(s), Bar-Wet, Hardwood Floors, First Floor Laundry | |
| Range, Microwave, Dishwasher, Refrigerator, Washer, Dryer, Disposal | |
| Not in DB | |
| Sidewalks, Street Lights, Street Paved | |
| — | |
| — | |
| Gas Log |
Tax History
| Year | Property Taxes |
|---|---|
| 2008 | $435 |
| 2013 | $14,356 |
| 2018 | $15,941 |
Contact Agent
Nearby Similar Homes
Nearby Sold Comparables
Contact Agent
Listing Provided By
Berkshire Hathaway HomeServices KoenigRubloff










