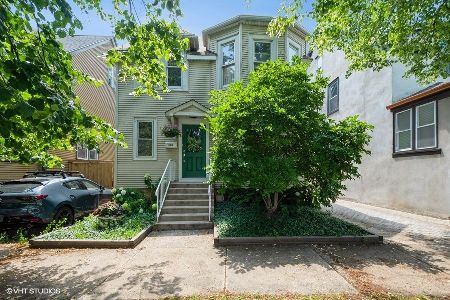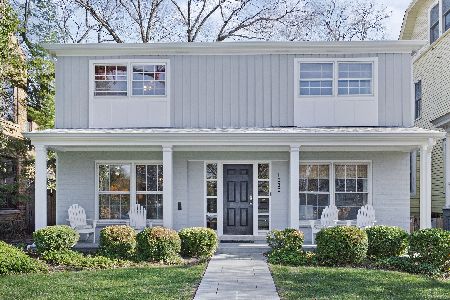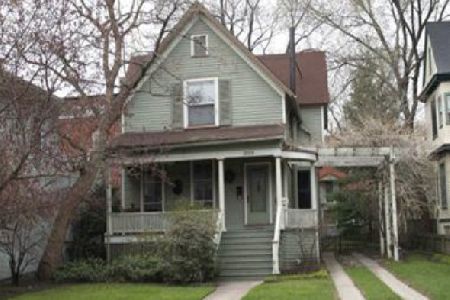429 Lee Street, Evanston, Illinois 60202
$1,265,000
|
Sold
|
|
| Status: | Closed |
| Sqft: | 3,742 |
| Cost/Sqft: | $307 |
| Beds: | 6 |
| Baths: | 4 |
| Year Built: | 1893 |
| Property Taxes: | $24,389 |
| Days On Market: | 260 |
| Lot Size: | 0,14 |
Description
This charming home, originally designed by the renowned architect Myron Hunt, seamlessly blends vintage appeal with modern updates, all in a fantastic south/east Evanston location-just steps from everything! A short walk to Lee Street Beach, Main Street shops, Sketchbook Brewery, the El, Metra, Lincoln and Nichols Schools, parks, cafes, restaurants, the NU shuttle, and a few blocks from Space and Trader Joe's. Rarely do you find a home with so much space and character, all in such a prime location. Featuring a warm, inviting atmosphere, this home offers a wonderful floor plan and numerous updates throughout. Upon entering, the signature design elements of a beautiful Myron Hunt house are visible; a thoughtful flow to the interior space with a center, wooden-screened staircase. You'll find a spacious foyer with a generous walk-in closet, ideal for a mudroom. The bright and airy living room boasts large windows that flood the space with natural sunlight and sits open to a lovely sunroom with stunning original leaded glass windows. The separate formal dining room is perfect for hosting holiday gatherings and features a charming bay of original leaded windows. The updated eat-in kitchen is a true highlight, with crisp white cabinetry, stainless steel appliances, and an island with a natural wood countertop. There's plenty of room for a large table, making this the heart of the home. The adjacent family room leads to a spacious mudroom with access to the yard, patio, and off street two-car parking area. An updated full bathroom with tub/shower combo, completes the first floor. The second floor features four generously sized bedrooms, including a luxurious primary suite with a beautifully renovated bath offering double sinks and a walk-in shower. An additional full bath serves the other bedrooms on this level. The third floor is home to two large bedrooms and an updated Jack-and-Jill bathroom, plus a delightful sunny porch that connects the second and third floors. Laundry is conveniently located between the first and second floors, with side-by-side units and ample storage. The finished basement (completed in 2019) provides additional living space, perfect for a second family room, recreation area, or home gym. The unfinished portion of the basement offers great storage. Additional features and updates include Space Pac air conditioning, a front porch thoughtfully added in 2020 to match the home's original architectural style, a brick patio and backyard drainage system (2020), and freshly painted exterior (2020). This home offers the perfect blend of charm and practicality and the location can't be beat. Love where you live!
Property Specifics
| Single Family | |
| — | |
| — | |
| 1893 | |
| — | |
| — | |
| No | |
| 0.14 |
| Cook | |
| — | |
| 0 / Not Applicable | |
| — | |
| — | |
| — | |
| 12274427 | |
| 11192150340000 |
Nearby Schools
| NAME: | DISTRICT: | DISTANCE: | |
|---|---|---|---|
|
Grade School
Lincoln Elementary School |
65 | — | |
|
Middle School
Nichols Middle School |
65 | Not in DB | |
|
High School
Evanston Twp High School |
202 | Not in DB | |
Property History
| DATE: | EVENT: | PRICE: | SOURCE: |
|---|---|---|---|
| 1 Jul, 2016 | Sold | $749,000 | MRED MLS |
| 20 Feb, 2016 | Under contract | $749,000 | MRED MLS |
| 15 Feb, 2016 | Listed for sale | $749,000 | MRED MLS |
| 4 Apr, 2025 | Sold | $1,265,000 | MRED MLS |
| 9 Mar, 2025 | Under contract | $1,150,000 | MRED MLS |
| 6 Mar, 2025 | Listed for sale | $1,150,000 | MRED MLS |


















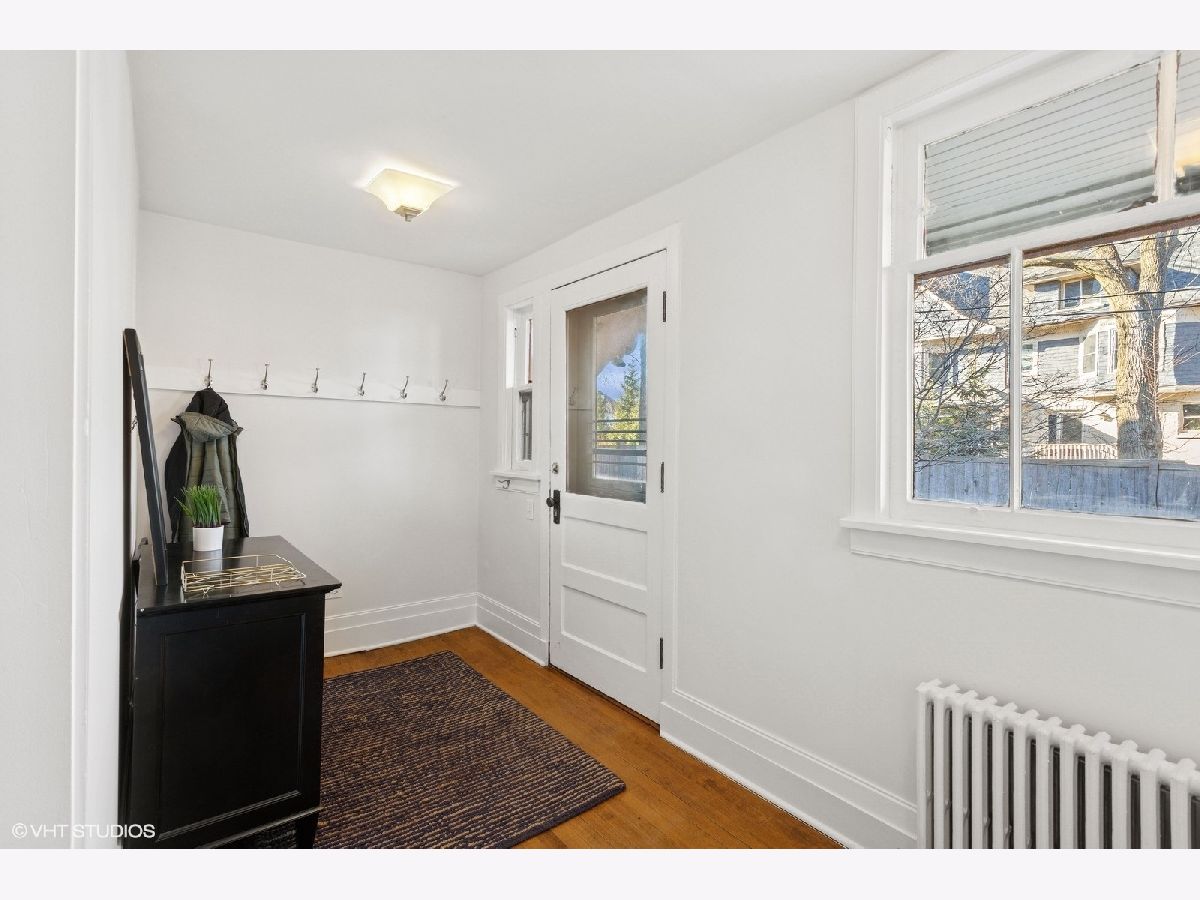





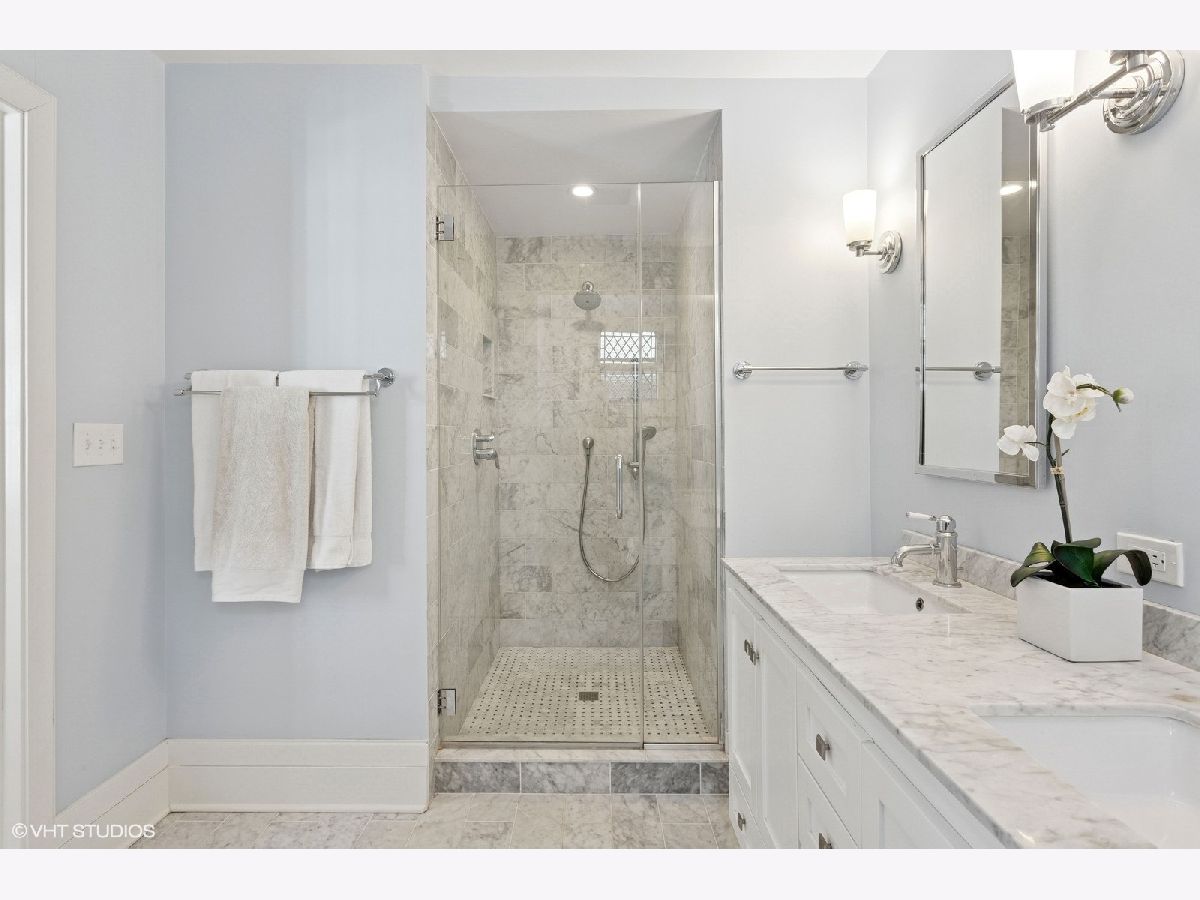




























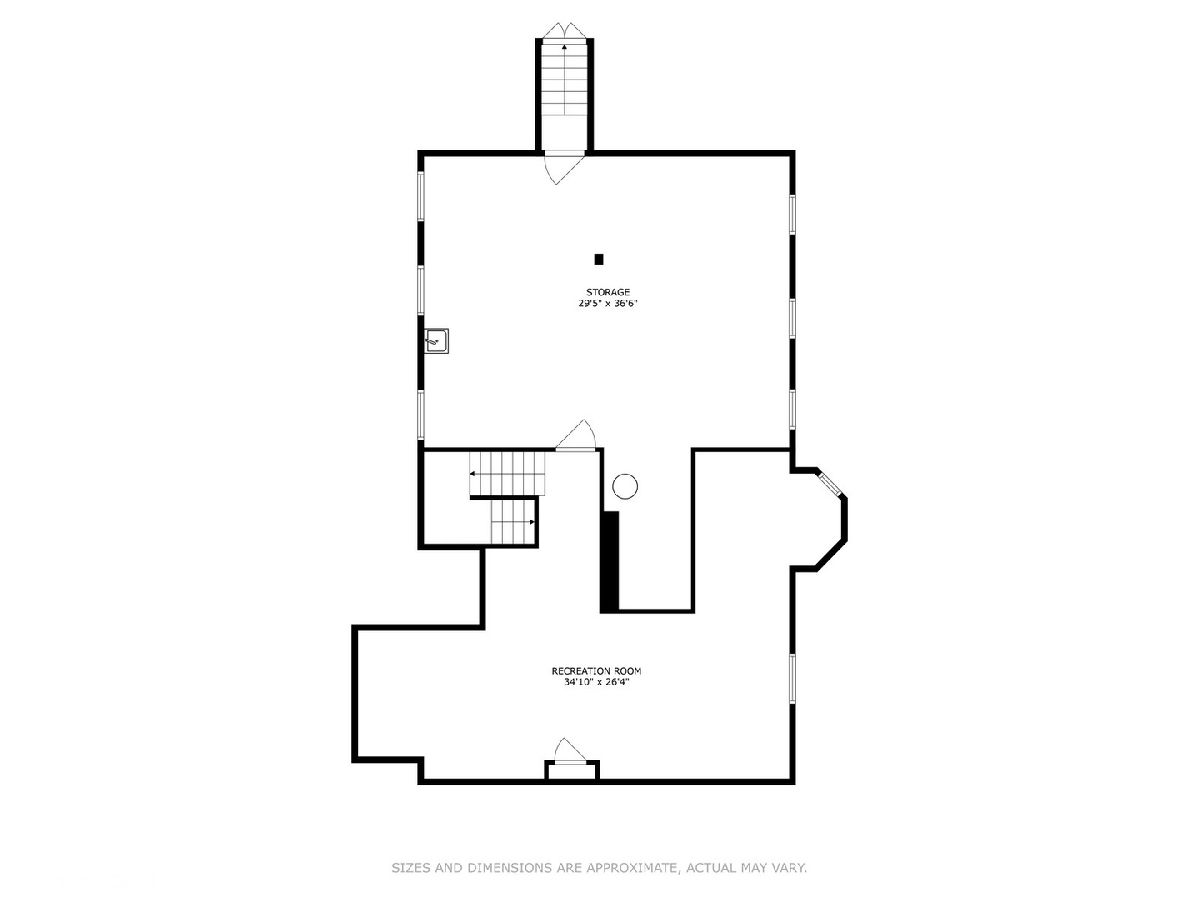
Room Specifics
Total Bedrooms: 6
Bedrooms Above Ground: 6
Bedrooms Below Ground: 0
Dimensions: —
Floor Type: —
Dimensions: —
Floor Type: —
Dimensions: —
Floor Type: —
Dimensions: —
Floor Type: —
Dimensions: —
Floor Type: —
Full Bathrooms: 4
Bathroom Amenities: Separate Shower,Double Sink,Soaking Tub
Bathroom in Basement: 0
Rooms: —
Basement Description: —
Other Specifics
| — | |
| — | |
| — | |
| — | |
| — | |
| 51X117X50X124 | |
| Finished | |
| — | |
| — | |
| — | |
| Not in DB | |
| — | |
| — | |
| — | |
| — |
Tax History
| Year | Property Taxes |
|---|---|
| 2016 | $19,370 |
| 2025 | $24,389 |
Contact Agent
Nearby Similar Homes
Nearby Sold Comparables
Contact Agent
Listing Provided By
@properties Christie's International Real Estate


