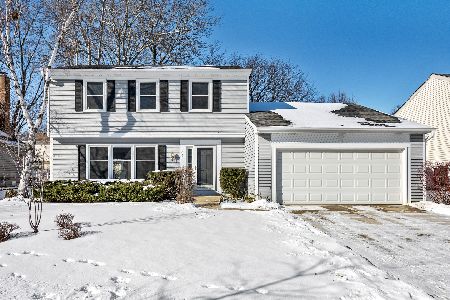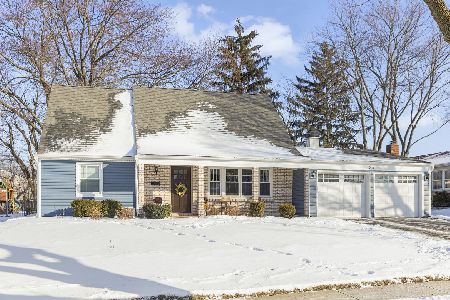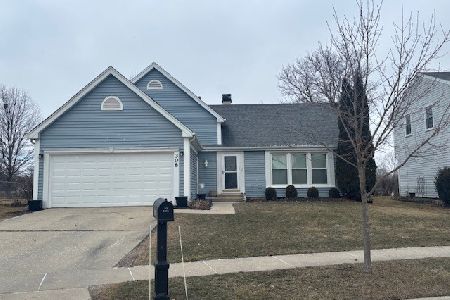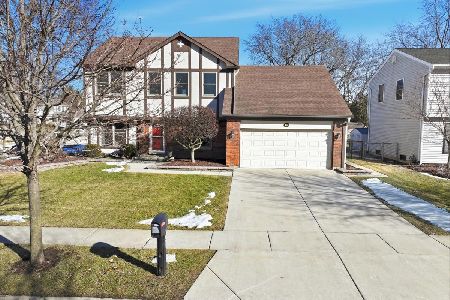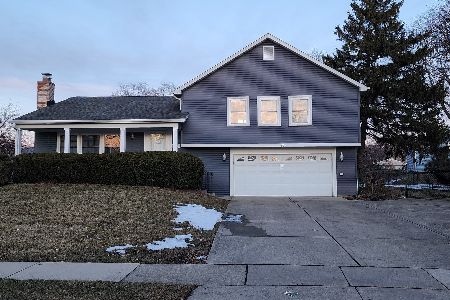429 Linsey Avenue, Schaumburg, Illinois 60194
$396,500
|
Sold
|
|
| Status: | Closed |
| Sqft: | 1,890 |
| Cost/Sqft: | $211 |
| Beds: | 4 |
| Baths: | 3 |
| Year Built: | 1977 |
| Property Taxes: | $9,344 |
| Days On Market: | 2361 |
| Lot Size: | 0,15 |
Description
MUST SEE! COMPLETE INTERIOR REHAB 2019. Like new! Large split level with sub basement home with 4 bedrooms in best neighborhood of Schaumburg. Hardwood throughout main level, granite counter top, white cabinets, SS Appliances, Spacious 4 bedroom / 2.1 bath with 2 car garage. Brand news include, most of Plumbing and most of the electric, all windows, AC, Furnace and all 6 panel modern looking doors.New paved patio backing to Gray Farm Park and Conservation - nature lovers dream!. Open floor plan entrance, lots of windows and sunlight. Nice size family room with brick fireplace. Master suite features master bath tub. Newly huge Finished basement. Lots of storage. Close to schools, shopping centers, playground and more... And 1 Year Home Warranty included!
Property Specifics
| Single Family | |
| — | |
| Quad Level | |
| 1977 | |
| Full | |
| — | |
| No | |
| 0.15 |
| Cook | |
| — | |
| — / Not Applicable | |
| None | |
| Public | |
| Public Sewer, Sewer-Storm | |
| 10516315 | |
| 07184140120000 |
Nearby Schools
| NAME: | DISTRICT: | DISTANCE: | |
|---|---|---|---|
|
Grade School
Blackwell Elementary School |
54 | — | |
|
Middle School
Jane Addams Junior High School |
54 | Not in DB | |
|
High School
Schaumburg High School |
211 | Not in DB | |
Property History
| DATE: | EVENT: | PRICE: | SOURCE: |
|---|---|---|---|
| 10 May, 2019 | Sold | $268,250 | MRED MLS |
| 8 Apr, 2019 | Under contract | $289,900 | MRED MLS |
| 30 Mar, 2019 | Listed for sale | $289,900 | MRED MLS |
| 15 Nov, 2019 | Sold | $396,500 | MRED MLS |
| 3 Oct, 2019 | Under contract | $399,000 | MRED MLS |
| 12 Sep, 2019 | Listed for sale | $399,000 | MRED MLS |
Room Specifics
Total Bedrooms: 4
Bedrooms Above Ground: 4
Bedrooms Below Ground: 0
Dimensions: —
Floor Type: Carpet
Dimensions: —
Floor Type: Carpet
Dimensions: —
Floor Type: Carpet
Full Bathrooms: 3
Bathroom Amenities: Whirlpool
Bathroom in Basement: 0
Rooms: Foyer
Basement Description: Finished,Sub-Basement
Other Specifics
| 2 | |
| Concrete Perimeter | |
| Concrete | |
| Patio | |
| — | |
| 66X100 | |
| — | |
| Full | |
| — | |
| Range, Dishwasher, Refrigerator, Washer, Dryer, Stainless Steel Appliance(s), Range Hood | |
| Not in DB | |
| — | |
| — | |
| — | |
| Attached Fireplace Doors/Screen |
Tax History
| Year | Property Taxes |
|---|---|
| 2019 | $9,344 |
Contact Agent
Nearby Similar Homes
Nearby Sold Comparables
Contact Agent
Listing Provided By
Century 21 Affiliated

