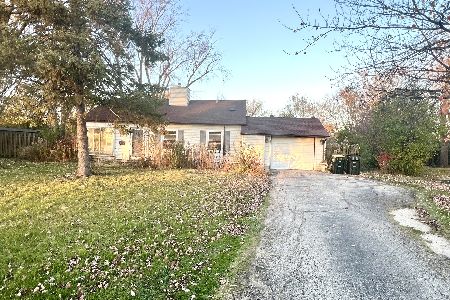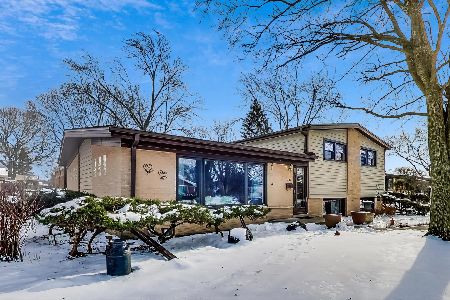429 Lotus Lane, Glenview, Illinois 60025
$315,000
|
Sold
|
|
| Status: | Closed |
| Sqft: | 1,699 |
| Cost/Sqft: | $203 |
| Beds: | 3 |
| Baths: | 2 |
| Year Built: | 1960 |
| Property Taxes: | $2,099 |
| Days On Market: | 1281 |
| Lot Size: | 0,00 |
Description
Sprawling country ranch on huge oversized lot in Glenview features 3 bedrooms with terrific 1st floor family room addition. Bright sunny living room & dining room "L" with vaulted ceilings & gleaming hardwood floors thru out first floor (excluding kit & fam room). 3 well placed & nice size bedrooms. Country kitchen w/CT floor, eating area, 1 yr old built-in stainless steel double oven, 2 yr old side by side stainless steel fridge, and dishwasher. Walk on in to your large family room which is accented by a impressive stone FP, family entertainment area, another dining area plus sliders to the patio. 1 and a half baths for those busy mornings complete the 1st floor. Mosey on down to the lower level for a huge recreation area, separate wet bar area, utility area and tons of storage and workshop room. Newer mechanics feature 2 year old GFA/CA and hot water tank-2015. Great private yard with patio for those summer nights. 2 car garage with side drive. Conveniently located, minutes to Golf Mill shopping area and expressways. The home is somewhat dated but shows nice, truly suburban country living just a short distance from the city. Huge price reduction reflexes more than repair costs from damage of trees. Please see disclosure and repair estimate under additional information. No credits will be given and sold "AS IS"
Property Specifics
| Single Family | |
| — | |
| — | |
| 1960 | |
| — | |
| — | |
| No | |
| — |
| Cook | |
| — | |
| 0 / Not Applicable | |
| — | |
| — | |
| — | |
| 11467462 | |
| 09111090220000 |
Nearby Schools
| NAME: | DISTRICT: | DISTANCE: | |
|---|---|---|---|
|
Grade School
Washington Elementary School |
63 | — | |
|
Middle School
Gemini Junior High School |
63 | Not in DB | |
|
High School
Maine East High School |
207 | Not in DB | |
Property History
| DATE: | EVENT: | PRICE: | SOURCE: |
|---|---|---|---|
| 23 Nov, 2022 | Sold | $315,000 | MRED MLS |
| 26 Oct, 2022 | Under contract | $344,900 | MRED MLS |
| — | Last price change | $349,900 | MRED MLS |
| 16 Jul, 2022 | Listed for sale | $399,000 | MRED MLS |
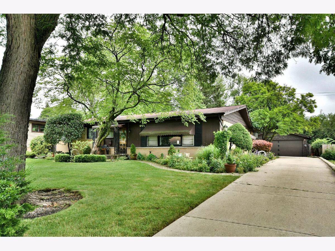
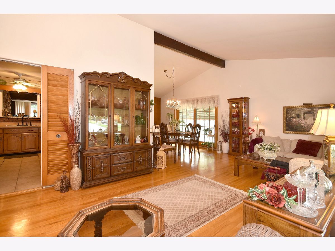
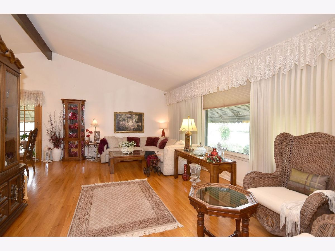
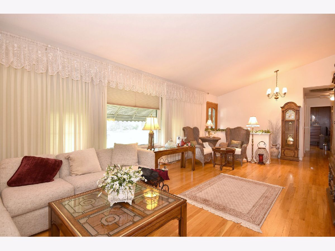
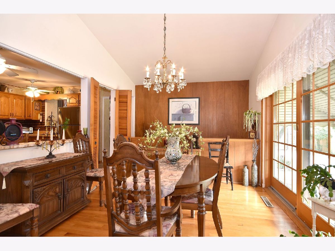
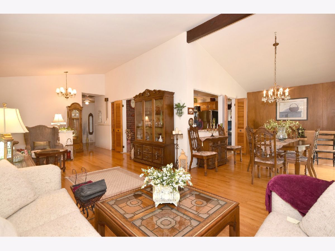
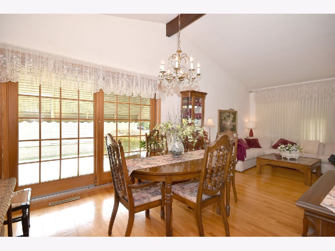
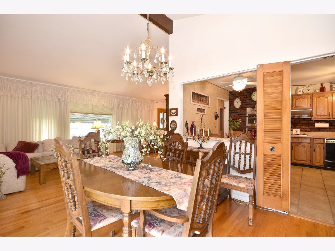
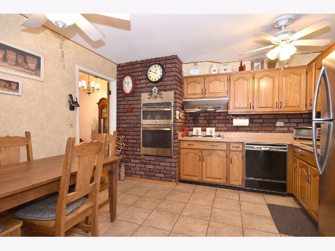
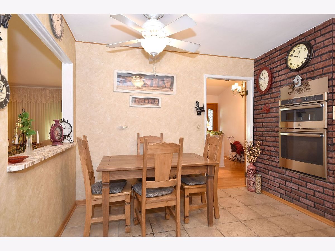
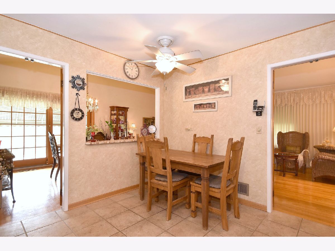
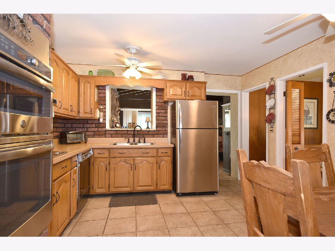
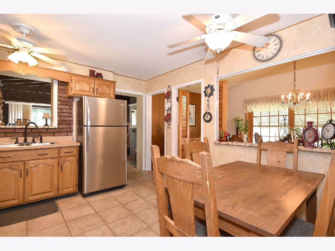
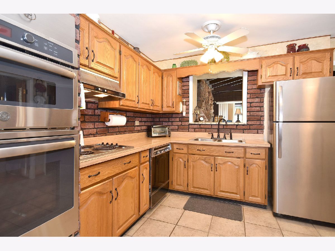
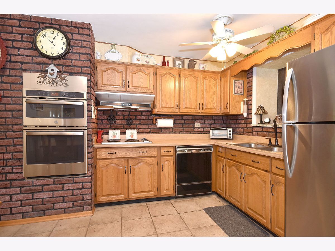
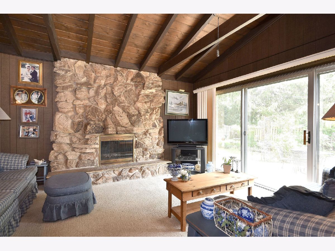
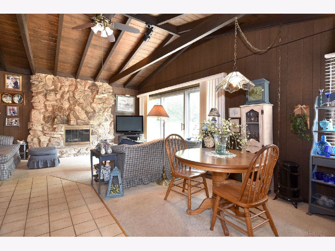
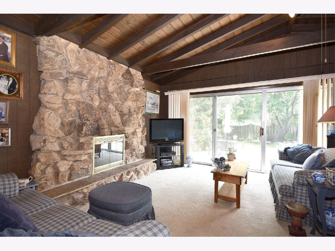
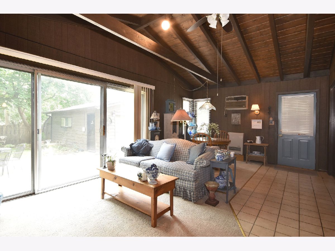
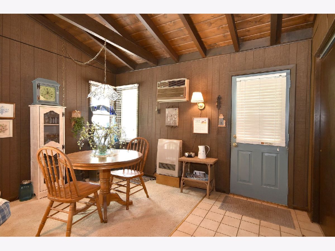
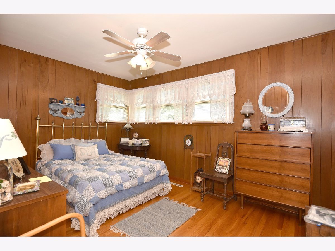
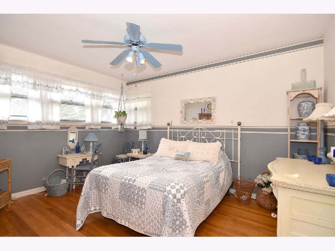
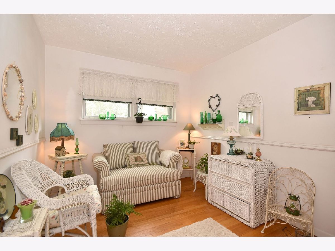
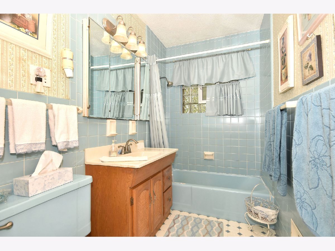
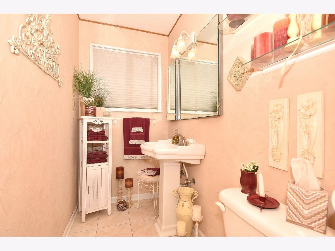
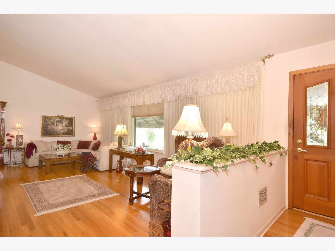
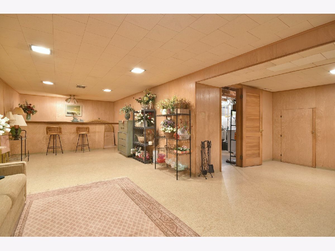
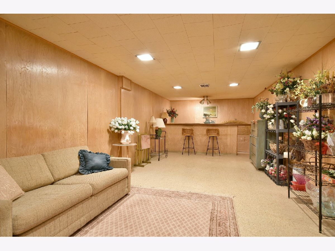
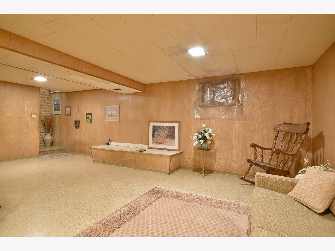
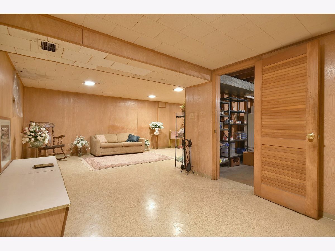
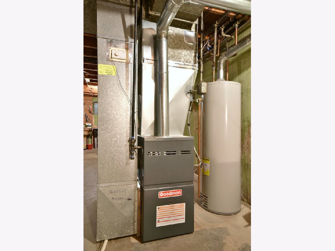
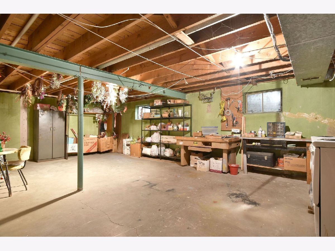
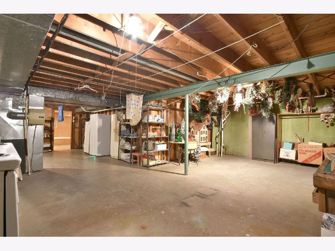
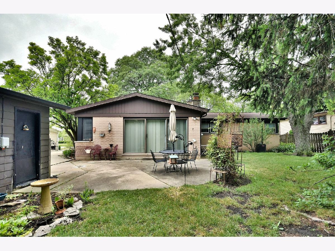
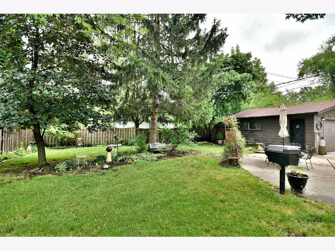
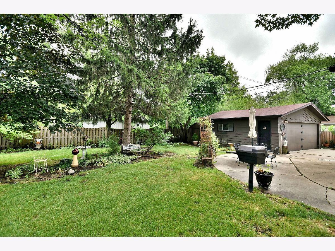
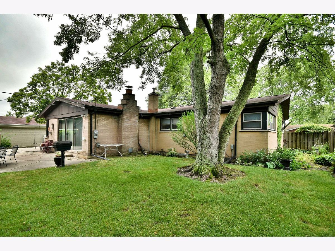
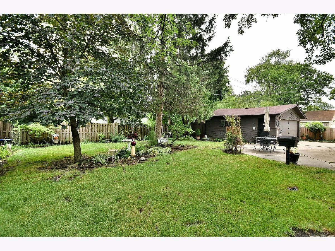
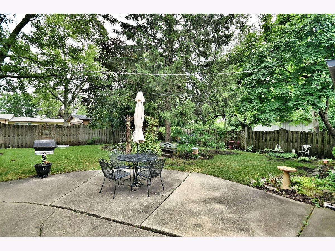
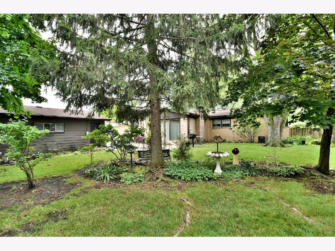
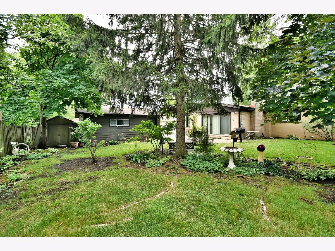
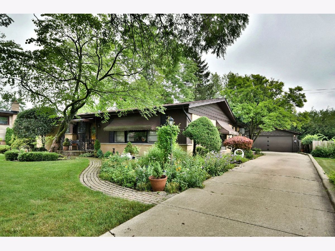
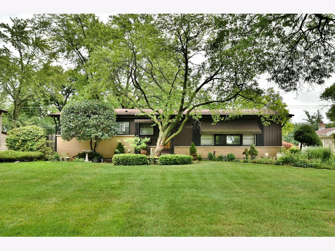
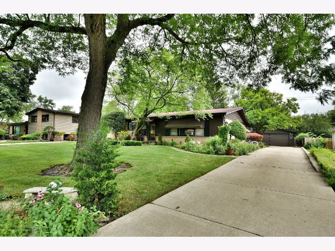
Room Specifics
Total Bedrooms: 3
Bedrooms Above Ground: 3
Bedrooms Below Ground: 0
Dimensions: —
Floor Type: —
Dimensions: —
Floor Type: —
Full Bathrooms: 2
Bathroom Amenities: —
Bathroom in Basement: 0
Rooms: —
Basement Description: Finished
Other Specifics
| 2 | |
| — | |
| Concrete,Side Drive | |
| — | |
| — | |
| 10075 | |
| — | |
| — | |
| — | |
| — | |
| Not in DB | |
| — | |
| — | |
| — | |
| — |
Tax History
| Year | Property Taxes |
|---|---|
| 2022 | $2,099 |
Contact Agent
Nearby Similar Homes
Nearby Sold Comparables
Contact Agent
Listing Provided By
RE/MAX AllStars






